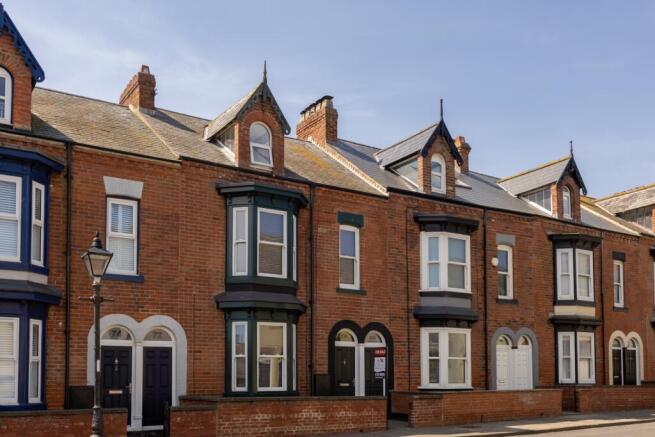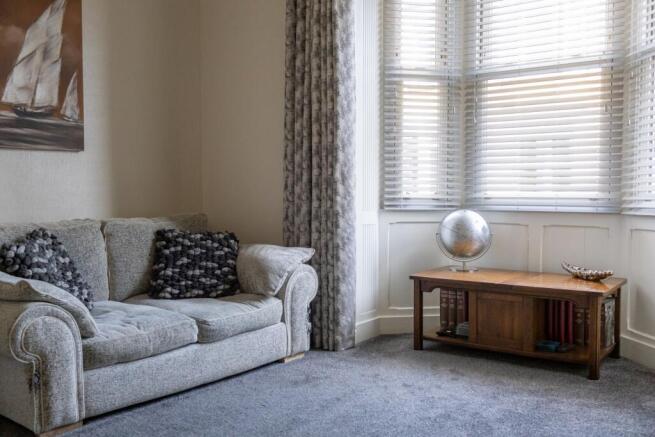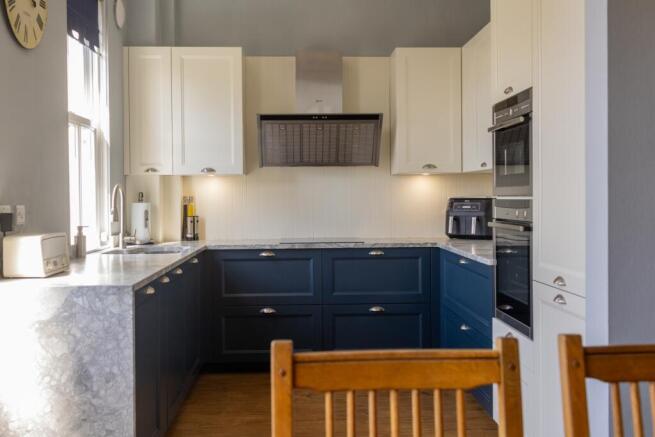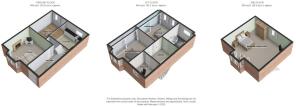Montague Street, Hartlepool, TS24 0NH

- PROPERTY TYPE
Terraced
- BEDROOMS
4
- BATHROOMS
1
- SIZE
Ask agent
- TENUREDescribes how you own a property. There are different types of tenure - freehold, leasehold, and commonhold.Read more about tenure in our glossary page.
Freehold
Key features
- Four Generously Sized Bedrooms
- Spacious Kitchen/Diner
- Enjoy The Stunning North East Coastline With These Magnificant Sea Views
- Private Spacious Rear Yard
- Close to Local Amenities
- A Stones Throw From The Beach
- On-Street Parking Widely Available
- No Onward Chain
- Proximity to Excellent Local Schools
- Excellent Transport Links
Description
Welcome to this deceptively spacious and beautifully presented 4-bedroom property located in Hartlepool's highly desirable Headland area.
Bursting with charm and offering glorious views of the North Sea, this unique home spans two original apartments – giving you double the frontage, double the space, and double the potential!
Let's step inside and see what's on offer….
INTERNALS:
A light and inviting hallway that sets the tone for the rest of this home. Crisp, contemporary, with beautiful wood flooring and offering access to the whole property. There are two spacious storage cupboards that can easily be adapted to something more suitable to your needs.
The first room we meet is a bright and spacious Living Room. Featuring a lovely uPVC sliding sash bay window, letting in lots of natural light, this room offers a cosy yet modern feel. Beautifully presented in neutral tones, with a plush carpet and white wood trim and doors, a perfect space to curl up with a good book or host friends with ease. The room is also finished with a feature fireplace with remote controlled living flame gas fire.
Moving through to the Kitchen/Diner. A lovely bright open plan area offering a range of Quartzite super white leathered granite work tops and side panel. With modern integrated appliances such as a Neff slide and hide single oven, induction hob and microwave this kitchen is beautifully equipped and move in ready. There's space for storage with modern floor and wall mounted units and plenty of room to entertain or unwind with the whole family. The gorgeous wood floor continues into this room, alongside two uPVC double glazed windows making this a bright and airy heart of the home. The back door opens straight onto the enclosed Rear Yard – summer BBQs and lazy days just got an upgrade!
First Floor
As we walk up the stairs to the first floor we are greeted at the top by the family Bathroom. Modern and luxurious, featuring a four-piece suite which includes both a bath and separate walk-in shower- perfect for busy morning or a long evening soak. Another beautifully presented space with contemporary and chic stylings, this room is finished with neutral tones, high grade laminate flooring and a frosted uPVC double glazed window.
The Master Bedroom is an airy and relaxing space with a large uPVC double glazed bay window, flooding the room with lots of natural light. Easily housing a double bed and a large built-in wardrobe with sliding mirrored doors, there is still with space for further free-standing furniture.
Bedroom Two is another generously sized room, following the contemporary style of the Master Bedroom, also benefitting from large, fitted wardrobes with mirrored sliding doors. Decorated with plush carpet, and plenty of space for a double bed and other free standing or fitted bedroom furniture the room is finished with not one but two uPVC double glazed windows and crisp white wood trim and door this is another beautifully bright and relaxing space.
Bedrooms Three is a brilliantly versatile room that can be used an extra single bedroom, home office or study space, or even a hobby room. With a clean and neutral decoration and uPVC sash sliding double glazed window and finished with white wood trim and wood door completing the first floor.
Second Floor
This property has a fabulous extra surprise with a generously proportioned second floor bedroom. With a door/stairs access from the first floor this beautifully presented and private loft space just oozes relaxation. With a glass sided dormer window with seat letting in lots of natural light and lots of floor space, this room has incredible potential for many functions. With the styling of the first floor carried into this room you won't have to worry about lifting a finger for any DIY jobs. There is also the bonus of stunning interrupted views of the stunning North Sea and coastline.
EXTERNALS:
The property boards a classic brick exterior, maintaining the character of the historic Headland area. As a result of the property's combination of two original houses, it offers and impressive and unique frontage.
To the rear of the property is a lovely private rear yard, generous in size. Here we have a spacious driveway with bi fold opening gates and electrical vehicle charging station. South West facing enjoy endless North East sunshine.
With some low maintenance established planting, this space provides lots of potential for relaxing with a cuppa, entertaining or simply enjoying the sea breeze.
PLEASE NOTE: DOUBLE GLAZED WINDOWS THROUGHOUT, AMPLE ELECTRICAL POINTS AND GAS CENTRAL HEATING SYSTEM ARE STAPLES OF THIS PROPERTY.
The Area:
Nestled in the historic Headland area of Hartlepool, this property benefits from a rich community spirit and stunning scenic surroundings. Residents can enjoy, great proximity to local schools rated ‘Good' by Oftsted, such as St Helen's Primary School and Dyke House.
There is also the benefit of nearby healthcare facilities and the lovely promenade and parks are just a stone's throw away. A vibrant mix of shops, café and traditional pub are readily available along with easy driving access to the A689 for commuters and nearby train service, to Middlesbrough, Newcastle and beyond.
So who is this for?
This charming property is available for immediate occupation and is ideal for families, professionals or anyone seeking a peaceful lifestyle in a friendly community.
Ready to make it yours?
This home is chain-free, and waiting for its new owners, so all that's left for you to do is get in touch to book your viewing today.
EweMove Estate Agents is a multi-award-winning agency offering flexible viewing appointments, including evenings and weekends.
You can contact us via call, text, WhatsApp, or email to schedule a viewing at your convenience.
Lounge
4.24m x 3.86m - 13'11" x 12'8"
Kitchen / Dining Room
3.91m x 6.24m - 12'10" x 20'6"
Bedroom 1
4.27m x 3.86m - 14'0" x 12'8"
Bedroom 2
3.89m x 3.86m - 12'9" x 12'8"
Bedroom 3
2.06m x 2.31m - 6'9" x 7'7"
Bathroom
2.95m x 2.31m - 9'8" x 7'7"
Loft Bedroom
4.9276m x 6.2484m - 16'2" x 20'6"
Exterior
Unassigned
Backyard
Entrance Hall
First Floor Landing
- COUNCIL TAXA payment made to your local authority in order to pay for local services like schools, libraries, and refuse collection. The amount you pay depends on the value of the property.Read more about council Tax in our glossary page.
- Band: B
- PARKINGDetails of how and where vehicles can be parked, and any associated costs.Read more about parking in our glossary page.
- Yes
- GARDENA property has access to an outdoor space, which could be private or shared.
- Yes
- ACCESSIBILITYHow a property has been adapted to meet the needs of vulnerable or disabled individuals.Read more about accessibility in our glossary page.
- Ask agent
Energy performance certificate - ask agent
Montague Street, Hartlepool, TS24 0NH
Add an important place to see how long it'd take to get there from our property listings.
__mins driving to your place
Get an instant, personalised result:
- Show sellers you’re serious
- Secure viewings faster with agents
- No impact on your credit score
Your mortgage
Notes
Staying secure when looking for property
Ensure you're up to date with our latest advice on how to avoid fraud or scams when looking for property online.
Visit our security centre to find out moreDisclaimer - Property reference 10676935. The information displayed about this property comprises a property advertisement. Rightmove.co.uk makes no warranty as to the accuracy or completeness of the advertisement or any linked or associated information, and Rightmove has no control over the content. This property advertisement does not constitute property particulars. The information is provided and maintained by EweMove, covering Middlesbrough & Redcar. Please contact the selling agent or developer directly to obtain any information which may be available under the terms of The Energy Performance of Buildings (Certificates and Inspections) (England and Wales) Regulations 2007 or the Home Report if in relation to a residential property in Scotland.
*This is the average speed from the provider with the fastest broadband package available at this postcode. The average speed displayed is based on the download speeds of at least 50% of customers at peak time (8pm to 10pm). Fibre/cable services at the postcode are subject to availability and may differ between properties within a postcode. Speeds can be affected by a range of technical and environmental factors. The speed at the property may be lower than that listed above. You can check the estimated speed and confirm availability to a property prior to purchasing on the broadband provider's website. Providers may increase charges. The information is provided and maintained by Decision Technologies Limited. **This is indicative only and based on a 2-person household with multiple devices and simultaneous usage. Broadband performance is affected by multiple factors including number of occupants and devices, simultaneous usage, router range etc. For more information speak to your broadband provider.
Map data ©OpenStreetMap contributors.




