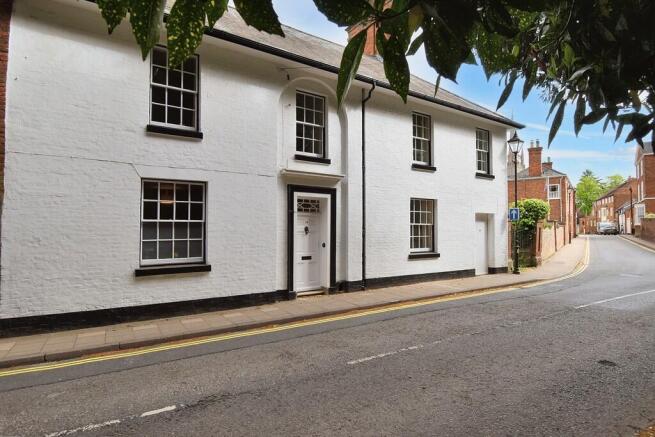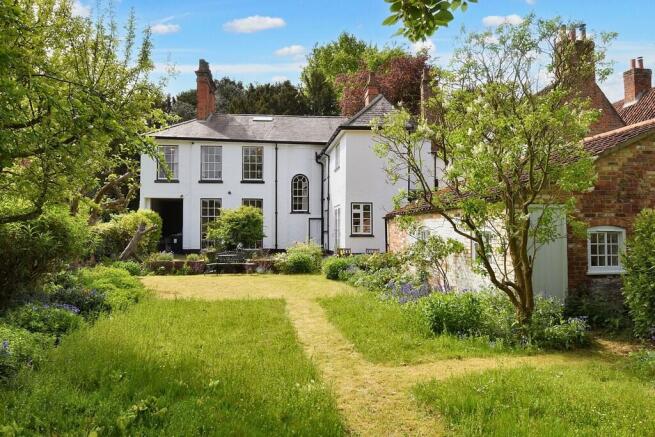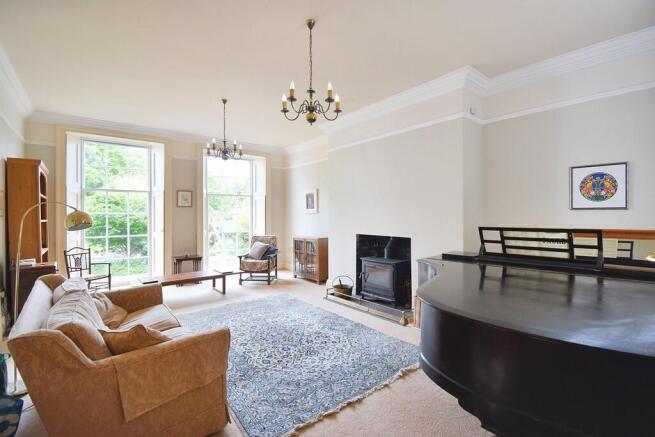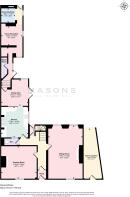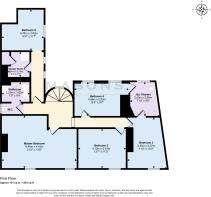
38 Westgate, Louth LN11 9YH

- PROPERTY TYPE
Town House
- BEDROOMS
5
- BATHROOMS
4
- SIZE
3,148 sq ft
292 sq m
- TENUREDescribes how you own a property. There are different types of tenure - freehold, leasehold, and commonhold.Read more about tenure in our glossary page.
Freehold
Key features
- Grade 2 listed town house
- No onward chain
- Garden extending down to the river
- Spacious and elegant accommodation
- 5 Bedrooms plus Annex
- 4 Bathrooms in total
- Close to town and scenic parks
- Premier position in the Conservation Area
Description
This Grade II listed property is believed to date back to the early 19th century and has white-painted brick facing walls which were all repainted, along with the doors and windows, in 2024 with a pitched Welsh slated roof, hipped on the right side, with original timber sash windows and an attractive six-panel front door with ornamental rectangular fan light above with moulded stone surround. A conversion of the rear wash house was completed in 2017 to provide the annexed accommodation. Further works included refurbishment of the roof in 2024, with new guttering all round. In 2023, the wood-burning stove was installed in the sitting room with HETAS certification. CHFR
Directions On foot, proceed to the west end of St. James' Church and facing Westgate, proceed away from the town centre along Westgate. After passing the junction with Breakneck Lane, the property will be immediately on your right-hand side.
Accommodation (Approximate room dimensions are shown on the floor plans which are indicative of the room layout and not to specific scale)
Ground Floor Six-panel timber entrance door with ornamental fan light above with moulded stone surround, into the porch with tiled floor and a further multi-pane glazed door into the main hallway with six-panel timber doors into principal rooms. Staircase leading to first floor with turned banister and multi-pane door giving access to the rear entrance and cellar. Off to the right side is a delightful sitting room, very generously sized with picture rails, cornice to ceiling, sash front window and full-height, floor to ceiling sash opening windows to rear access with timber folding shutters overlooking the gardens, and having the recently installed wood-burning stove. Off to the left side is the drawing room or library with smart parquet floor, sash window to front and built-in shelves with further fireplace to side. WC off the hallway and door into the kitchen, positioned to the rear with range of base and wall units finished in white with granite work surfaces and inset, one and a half bowl sink. Space and plumbing for washing machine and dishwasher and also housing the range cooker beneath the inset extractor hood. Opening through to the dining area with patio doors onto rear garden.
Annexe Connecting through from the dining area is the rear annexed accommodation which comprises a hallway with door into garden, modern fitted wet room with WC and shower. Beyond this is the versatile reception room, having exposed brickwork walls and window overlooking the garden, opening through to the rear bedroom space and further connecting door into the garden, with the whole annexe making an idea granny annexe or home working space, as required.
First Floor Delightful galleried landing with curved wall housing the beautiful arched and bowed window overlooking the rear garden and having six-panel doors to bedrooms and bathroom. Bedroom 1 is very generously proportioned and positioned to the front aspect with twin sash windows and exposed timber floors with marble fire surround. Bedroom 2 is also at the front with sash window, currently set up as a twin room, while bedroom 3 is also a generous double with sash window to front and connecting door into the Jack-and-Jill shower room, comprising low-level WC, wash hand basin and walk-in shower with electric shower unit and frosted glass sash window to rear and connecting door through to bedroom 4 which is a delightful and bright room with twin sash windows overlooking the rear garden. Bedroom 5 is positioned to the far rear, with window overlooking the garden and also being a generous double in size. Off the landing is the modern shower room with wash hand basin, low-level WC and corner shower cubicle with panelling to half-height walls, also having cupboard housing the hot water cylinder, while a further bathroom with bath, corner shower cubicle, WC and wash hand basin completes the first floor, also having timber panelling to half-height wall and attractive tiling to wet areas.
Cellar Surprisingly spacious lower ground space with exposed brickwork walls and stone slabbed floor with raised shelving areas, lighting and electrics provided, with two windows to rear aspect and a further separated storage area with shelving, ideal for use as a wine cellar.
Outside The garden can be accessed from a separate entrance door on Westgate which gives access to the side passage and store - a useful, completely covered space with bricked floor and open aspect to rear garden, ideal for tools, equipment and garden machinery, etc. The rear garden is a delightful and private space to relax, with patio adjacent the garden, having a good range of mature bushes, shrubs and trees. High-level walled boundary to right-hand aspect with the garden extending into the large lawn with further mature trees, bushes and shrubs along its length, large mature tree to rear and walled boundaries to either side, gently sloping away down towards the River Lud and with views across to St. James' Church. Some delightful wild flower areas create an attractive habitat for wildlife, insects and birds, with the River Lud positioned some way below the rear boundary.
Viewing Strictly by prior appointment through the selling agent.
Location The property is positioned on Westgate, close to the town centre just a few minutes' walk to all the shops and amenities, yet far enough to be away from the hustle and bustle, making for a very tranquil and relaxing garden space adjacent the river Lud. To the opposite direction, it is only a short walk to Westgate Fields, ideal for recreational use, which in turn, leads onto the beautiful Hubbard's Hills. Louth is positioned on the eastern fringes of the Lincolnshire Wolds with easy access by car or on foot across the rolling hills. There are popular, busy markets three times each week and many local seasonal and specialist events take place throughout the year.
The town has a fine choice of cafes, restaurants, wine bars and pubs with a current trend towards a continental style, street café environment.
There are highly regarded primary schools and academies including the King Edward VI Grammar The Meridian Sports and Swimming Complex has been built in recent years complementing the London Road Sports Grounds and Hall, a tennis academy, bowls, football club, golf club and the Kenwick Park Leisure Centre also with swimming pool, golf course and an equestrian centre.
Louth has a thriving theatre, a cinema and attractive parks on the west side of town in Hubbard's Hills and Westgate Fields. The coast is about 10 miles away from Louth at its nearest point and the area around Louth has many fine country walks and bridleways. Grimsby is approximately 16 miles to the north whilst Lincoln is some 25 miles to the south-west.
General Information The particulars of this property are intended to give a fair and substantially correct overall description for the guidance of intending purchasers. No responsibility is to be assumed for individual items. No appliances have been tested. Fixtures, fittings, carpets and curtains are excluded unless otherwise stated. Plans/Maps are not to specific scale, are based on information supplied and subject to verification by a solicitor at sale stage. We are advised that the property is connected to mains gas, electricity, water and drainage but no utility searches have been carried out to confirm at this stage. The property is in Council Tax band D. CHFR
Brochures
Online Brochure- COUNCIL TAXA payment made to your local authority in order to pay for local services like schools, libraries, and refuse collection. The amount you pay depends on the value of the property.Read more about council Tax in our glossary page.
- Band: D
- LISTED PROPERTYA property designated as being of architectural or historical interest, with additional obligations imposed upon the owner.Read more about listed properties in our glossary page.
- Listed
- PARKINGDetails of how and where vehicles can be parked, and any associated costs.Read more about parking in our glossary page.
- On street
- GARDENA property has access to an outdoor space, which could be private or shared.
- Yes
- ACCESSIBILITYHow a property has been adapted to meet the needs of vulnerable or disabled individuals.Read more about accessibility in our glossary page.
- Ask agent
Energy performance certificate - ask agent
38 Westgate, Louth LN11 9YH
Add an important place to see how long it'd take to get there from our property listings.
__mins driving to your place
Get an instant, personalised result:
- Show sellers you’re serious
- Secure viewings faster with agents
- No impact on your credit score
Your mortgage
Notes
Staying secure when looking for property
Ensure you're up to date with our latest advice on how to avoid fraud or scams when looking for property online.
Visit our security centre to find out moreDisclaimer - Property reference 101134006797. The information displayed about this property comprises a property advertisement. Rightmove.co.uk makes no warranty as to the accuracy or completeness of the advertisement or any linked or associated information, and Rightmove has no control over the content. This property advertisement does not constitute property particulars. The information is provided and maintained by Masons Sales, Louth. Please contact the selling agent or developer directly to obtain any information which may be available under the terms of The Energy Performance of Buildings (Certificates and Inspections) (England and Wales) Regulations 2007 or the Home Report if in relation to a residential property in Scotland.
*This is the average speed from the provider with the fastest broadband package available at this postcode. The average speed displayed is based on the download speeds of at least 50% of customers at peak time (8pm to 10pm). Fibre/cable services at the postcode are subject to availability and may differ between properties within a postcode. Speeds can be affected by a range of technical and environmental factors. The speed at the property may be lower than that listed above. You can check the estimated speed and confirm availability to a property prior to purchasing on the broadband provider's website. Providers may increase charges. The information is provided and maintained by Decision Technologies Limited. **This is indicative only and based on a 2-person household with multiple devices and simultaneous usage. Broadband performance is affected by multiple factors including number of occupants and devices, simultaneous usage, router range etc. For more information speak to your broadband provider.
Map data ©OpenStreetMap contributors.
