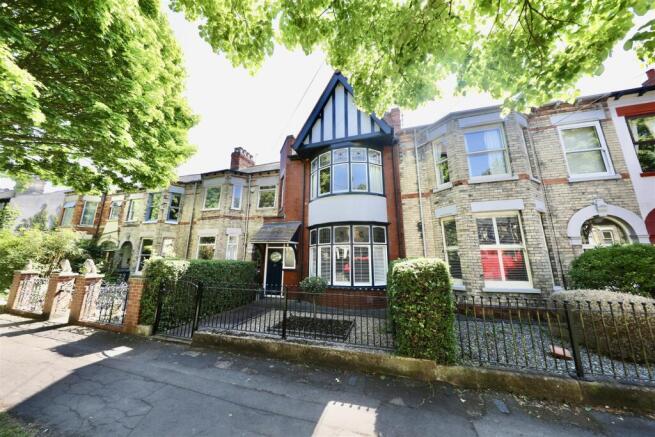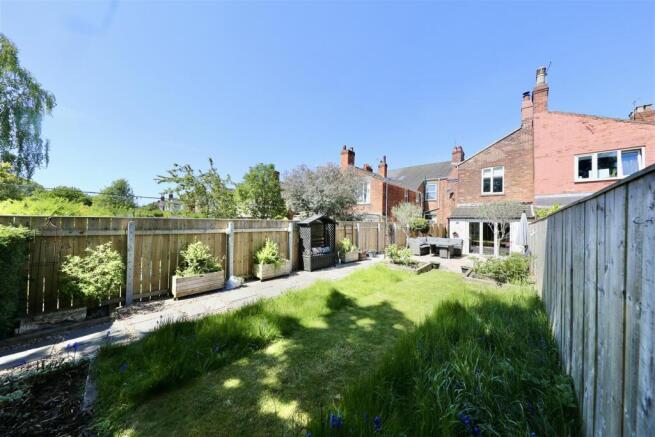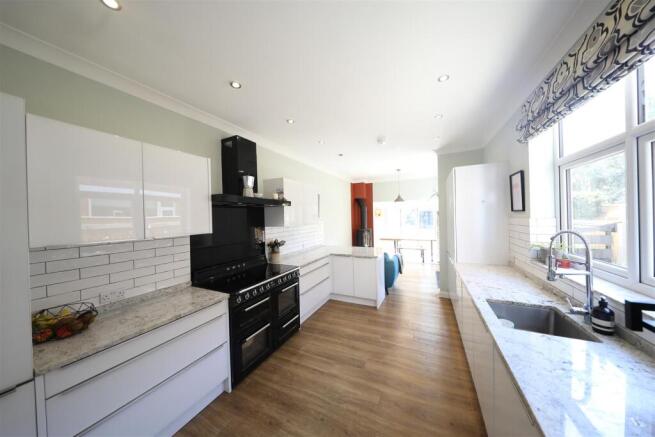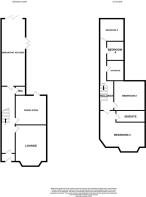
4 bedroom terraced house for sale
Victoria Avenue, Hull

- PROPERTY TYPE
Terraced
- BEDROOMS
4
- BATHROOMS
2
- SIZE
Ask agent
- TENUREDescribes how you own a property. There are different types of tenure - freehold, leasehold, and commonhold.Read more about tenure in our glossary page.
Freehold
Description
Boasting four spacious bedrooms, this home offers abundant room for family living or hosting guests, complemented by two thoughtfully designed bathrooms that ensure convenience and luxury for all residents. The added en-suite makes this property larger and more functional than the average four-bedroom home, enhancing its appeal.
A true highlight of this property is its expansive, south-facing garden—an idyllic space for entertaining, al fresco dining, or simply basking in the sunshine. This private outdoor retreat also offers a secure and playful environment for children, making it a perfect choice for family life.
Every aspect of this home reflects impeccable quality and meticulous attention to detail, setting it apart as one of the finest residences in the sought-after Avenues. If you're looking for a property that marries character, space, and modern living, this stunning home on Victoria Avenue is a must-see. Come and experience the unparalleled charm and comfort it has to offer.
Ground Floor -
Porch -
Entrance Hall - A grand entrance hall sets the tone for this charming home, featuring an understairs storage cupboard and a staircase leading to the first floor
Lounge - 5.49m x 3.96m (18'0 x 13'0 ) - This generously proportioned lounge is tastefully decorated and bathed in natural light thanks to a stunning bay window. A feature multi-fuel log burner creates a warm and inviting atmosphere, ideal for relaxing on colder nights.
Dining Room - 3.94m x 3.66m (12'11 x 12'0 ) - A beautifully appointed second reception room, complete with a characterful dual-fuel log burner and direct access to the rear garden—perfect for hosting or enjoying indoor-outdoor living.
Breakfast Kitchen - 8.48m x 3.05m (27'10 x 10'0) - An expansive open-plan breakfast kitchen designed for both everyday living and entertaining. It features an extensive range of sleek eye-level and base units paired with complementing work surfaces, a statement Range oven with overhead extractor, and a contemporary sink and drainer unit with mixer tap. High-spec integrated appliances include a dishwasher and fridge freezer, with additional plumbing in place for a washing machine. French doors open out to the rear garden, while a seamless open-plan entrance leads into the sun room, enhancing the flow of natural light throughout the space.
Sun Room - A superbly versatile space, perfect for relaxing or entertaining, whether with guests or in peaceful solitude. Bathed in natural light throughout the day thanks to its south-facing aspect, this stunning sun room features bi-folding doors that open seamlessly onto the rear garden, creating a harmonious blend of indoor and outdoor living. A dual-fuel log burner adds warmth and character, making this an inviting retreat in every season.
Downstairs Wc - A convenient downstairs toilet with low level WC and pedestal hand basin
First Floor -
Bedroom One - 5.13m x 3.66m (16'10 x 12'0 ) - A beautifully appointed double bedroom featuring a charming bay window that floods the space with natural light. The original fireplace adds a touch of period elegance, while bespoke fitted wardrobes offer ample storage. Completing the suite is a contemporary en-suite shower room, providing both comfort and convenience.
Ensuite - The en-suite is stylishly appointed with a low-level WC, a large vanity unit with integrated hand basin, and a heated towel rail. A generous shower cubicle features an overhead shower attachment, with elegant tiling to all splashback areas, creating a sleek and functional space.
Bedroom Two - 3.96m x 3.94m (13'0 x 12'11 ) - A second brilliant sized double bedroom with original fireplace
Bedroom Three - 3.30m x 2.41m (10'10 x 7'11 ) - A third double bedroom with views of the rear garden
Bedroom Four - 2.13m x 2.46m (7'0 x 8'1) -
Bathroom - A bright and airy bathroom featuring a low-level WC and a classic pedestal hand basin. The room is thoughtfully designed with a spacious shower cubicle, complete with an overhead shower attachment, alongside a sleek panelled bath. Elegant tiling to the splashback areas enhances the overall clean, contemporary finish.
Outside - To the front, a low-maintenance garden is enclosed by fencing and features a neat pathway leading to the entrance.
The impressive, south-facing rear garden enjoys all-day sun and offers a fantastic outdoor space for both relaxing and entertaining. Predominantly laid to lawn, it’s complemented by well-established borders and a block-paved patio area—perfect for summer evenings or weekend gatherings. A pathway leads to a unique original air raid shelter and a single garage, which is accessible via the rear tenfoot giving off street parking.
Central Heating - The property has the benefit of gas central heating (not tested).
Tenure - Symonds + Greenham have been informed that this property is Freehold
If you require more information on the tenure of this property please contact the office on .
Council Tax Band - Symonds + Greenham have been informed that this property is in Council Tax Band D
Viewings - Please contact Symonds + Greenham on to arrange a viewing on this property.
Disclaimer - Symonds + Greenham do their utmost to ensure all the details advertised are correct however any viewer or potential buyer are advised to conduct their own survey prior to making an offer.
Brochures
Victoria Avenue, Hull- COUNCIL TAXA payment made to your local authority in order to pay for local services like schools, libraries, and refuse collection. The amount you pay depends on the value of the property.Read more about council Tax in our glossary page.
- Band: D
- PARKINGDetails of how and where vehicles can be parked, and any associated costs.Read more about parking in our glossary page.
- Yes
- GARDENA property has access to an outdoor space, which could be private or shared.
- Yes
- ACCESSIBILITYHow a property has been adapted to meet the needs of vulnerable or disabled individuals.Read more about accessibility in our glossary page.
- Ask agent
Energy performance certificate - ask agent
Victoria Avenue, Hull
Add an important place to see how long it'd take to get there from our property listings.
__mins driving to your place
Get an instant, personalised result:
- Show sellers you’re serious
- Secure viewings faster with agents
- No impact on your credit score
Your mortgage
Notes
Staying secure when looking for property
Ensure you're up to date with our latest advice on how to avoid fraud or scams when looking for property online.
Visit our security centre to find out moreDisclaimer - Property reference 33881521. The information displayed about this property comprises a property advertisement. Rightmove.co.uk makes no warranty as to the accuracy or completeness of the advertisement or any linked or associated information, and Rightmove has no control over the content. This property advertisement does not constitute property particulars. The information is provided and maintained by Symonds & Greenham, Hull. Please contact the selling agent or developer directly to obtain any information which may be available under the terms of The Energy Performance of Buildings (Certificates and Inspections) (England and Wales) Regulations 2007 or the Home Report if in relation to a residential property in Scotland.
*This is the average speed from the provider with the fastest broadband package available at this postcode. The average speed displayed is based on the download speeds of at least 50% of customers at peak time (8pm to 10pm). Fibre/cable services at the postcode are subject to availability and may differ between properties within a postcode. Speeds can be affected by a range of technical and environmental factors. The speed at the property may be lower than that listed above. You can check the estimated speed and confirm availability to a property prior to purchasing on the broadband provider's website. Providers may increase charges. The information is provided and maintained by Decision Technologies Limited. **This is indicative only and based on a 2-person household with multiple devices and simultaneous usage. Broadband performance is affected by multiple factors including number of occupants and devices, simultaneous usage, router range etc. For more information speak to your broadband provider.
Map data ©OpenStreetMap contributors.





