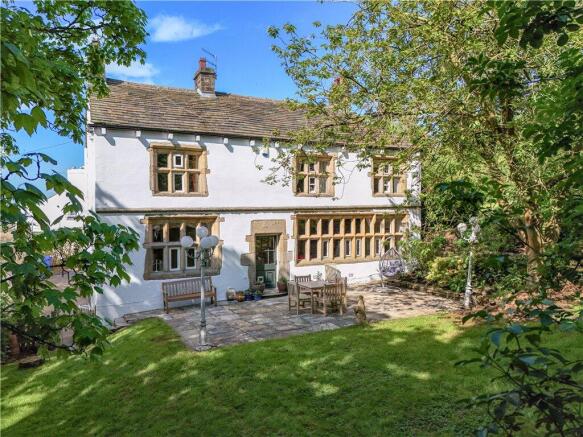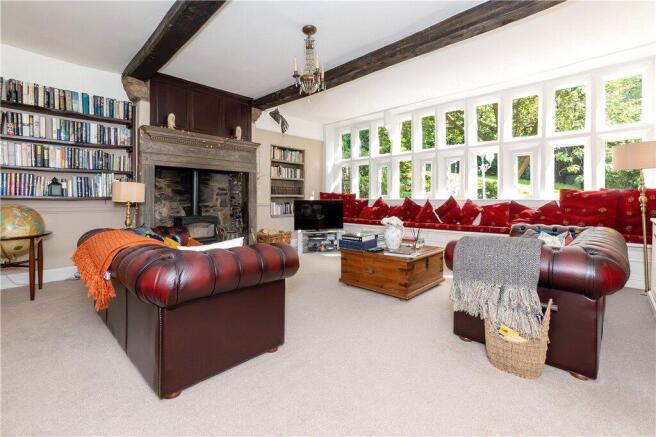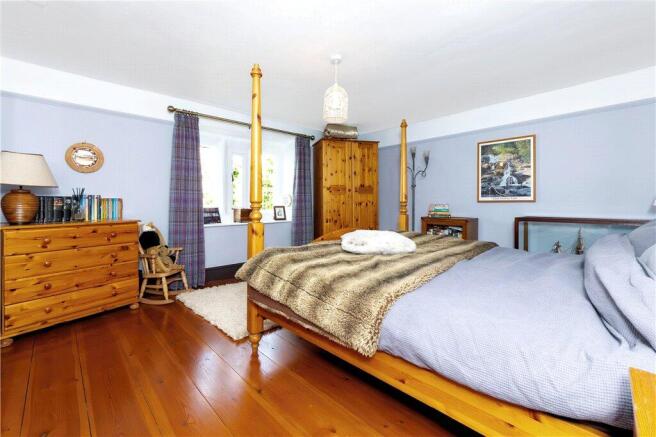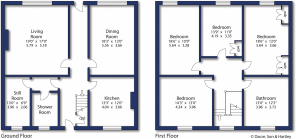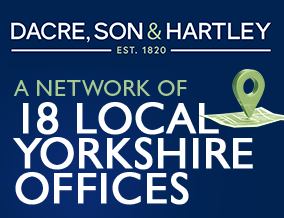
Skipton Old Road, Foulridge, Colne, Lancashire, BB8

- PROPERTY TYPE
Detached
- BEDROOMS
4
- BATHROOMS
2
- SIZE
2,540 sq ft
236 sq m
- TENUREDescribes how you own a property. There are different types of tenure - freehold, leasehold, and commonhold.Read more about tenure in our glossary page.
Freehold
Key features
- Four bedroom period property
- Patio, woodland garden and outhouses
- Two incredible reception rooms
- Amazing family space
- Bathroom and shower room
- Private parking
- Easy access to amenities
Description
Entry is through the front door into a stunning hallway with a staircase to the first floor and a small storage cupboard.
The principal rooms are to the rear and from the hall you enter the sitting room with period features, beams, a fabulous stone fireplace with an inset wood burning stove, window seat and amazing mullion windows overlooking the rear garden. Across the hall, still to the rear is the dining room with beams, a stripped wooden floor, a fireplace with stone surround and wood burning stove, a window seat and mullion windows. The kitchen diner offers a selection of modern country style wall, drawer and base units, an inset table with a wooden top matching the wooden worktop surfaces, a ceramic one and a half sink, Aga inset into fireplace, a display cabinet inset into the wall, plumbing for dishwasher, space for a fridge, tiled flooring and stone mullion windows with views to the front of the house. Across the hall to the front is a shower room with corner shower cubicle, pedestal wash hand basin, low flush w.c., bidet and window to the front. Next, a still room with a mullion window to the front, a stone table, plumbing for washing machine, space for a dryer and space for an extra fridge/freezer.
To the first floor with a magnificent mullion window providing lovely views over neighbouring hills. The landing is an inviting space with a drop down ladder giving access into the attic space which has previously been used as a play room and measures approximately 21ft x 20ft with a Velux window. The master bedroom is to the rear with a mullion window, window seat and fitted wardrobes. The second bedroom is to the rear with mullion windows, fitted wardrobes and fitted drawers. The next bedroom is to the front with stripped wood flooring and a mullion window and the fourth bedroom is to the rear with a decorative fireplace, wardrobes and mullion window. The spacious family bathroom provides fitted cupboards, an inset Corian sink with vanity unit below, concealed cistern w.c., a bath with shower attachment over, shower cubicle, decorative patterned flooring and a window to the front.
Externally, there is a tarmac driveway to the front with raised borders with decorative trees and shrubs. There is an access ways down both sides of the house with the right having three outhouses providing storage space with lockable doors. To the rear garden is a beautiful paved patio area taking in the best of the sun, this then stretches into a woodland garden with a formal lawn area with trees and shrubs surrounding. The house sits on 0.439 acres. There is also a gated accessway to a further driveway to the side.
Local Authority & Council Tax Band
• Pendle Borough Council,
• Council Tax Band F
Tenure, Services & Parking
• Freehold
• Mains electricity, water, drainage and gas are installed. Domestic heating is from a gas fired boiler
• There is parking for a number of cars on site
• A right of access over the foot of the drive is protected by a covenant
Internet & Mobile Coverage
Information obtained from the Ofcom website indicates that an internet connection is available from at least one provider. Outdoor mobile coverage (excluding 5G) is likely from at least one of the UKs four leading providers. Results are predictions and not a guarantee. Actual services may be different depending on particular circumstances and the precise location of the user and may be affected by network outages. For further information please refer to:
Breeze House is on the valley side between the villages of Kelbrook and Foulridge. The property is just off the A56 about a mile from Colne which provides access via the M65 to many East Lancashire business centres, the market town of Skipton is within some ten miles and is renowned as the 'Gateway to the Dales', it has railway connections to Leeds and Bradford. Skipton also boasts the nationally renowned secondary schools of Skipton's Girls High and Ermysteds Grammar School, QEGS, Oakhill or Clitheroe Grammar.
Proceed from Skipton to Earby to Kelbrook, at the roundabout keep straight ahead towards Foulridge and Colne. Approximately one quarter of a mile after entering Foulridge take a narrow turning up on the left hand side into Ivegate. At the top the property is directly in front of you marked by our Dacre, Son and Hartley 'For Sale' board. What3words corals.nightcap.whispers
Brochures
Particulars- COUNCIL TAXA payment made to your local authority in order to pay for local services like schools, libraries, and refuse collection. The amount you pay depends on the value of the property.Read more about council Tax in our glossary page.
- Band: F
- PARKINGDetails of how and where vehicles can be parked, and any associated costs.Read more about parking in our glossary page.
- Yes
- GARDENA property has access to an outdoor space, which could be private or shared.
- Yes
- ACCESSIBILITYHow a property has been adapted to meet the needs of vulnerable or disabled individuals.Read more about accessibility in our glossary page.
- Ask agent
Skipton Old Road, Foulridge, Colne, Lancashire, BB8
Add an important place to see how long it'd take to get there from our property listings.
__mins driving to your place
Get an instant, personalised result:
- Show sellers you’re serious
- Secure viewings faster with agents
- No impact on your credit score
Your mortgage
Notes
Staying secure when looking for property
Ensure you're up to date with our latest advice on how to avoid fraud or scams when looking for property online.
Visit our security centre to find out moreDisclaimer - Property reference SKI240099. The information displayed about this property comprises a property advertisement. Rightmove.co.uk makes no warranty as to the accuracy or completeness of the advertisement or any linked or associated information, and Rightmove has no control over the content. This property advertisement does not constitute property particulars. The information is provided and maintained by Dacre Son & Hartley, Skipton. Please contact the selling agent or developer directly to obtain any information which may be available under the terms of The Energy Performance of Buildings (Certificates and Inspections) (England and Wales) Regulations 2007 or the Home Report if in relation to a residential property in Scotland.
*This is the average speed from the provider with the fastest broadband package available at this postcode. The average speed displayed is based on the download speeds of at least 50% of customers at peak time (8pm to 10pm). Fibre/cable services at the postcode are subject to availability and may differ between properties within a postcode. Speeds can be affected by a range of technical and environmental factors. The speed at the property may be lower than that listed above. You can check the estimated speed and confirm availability to a property prior to purchasing on the broadband provider's website. Providers may increase charges. The information is provided and maintained by Decision Technologies Limited. **This is indicative only and based on a 2-person household with multiple devices and simultaneous usage. Broadband performance is affected by multiple factors including number of occupants and devices, simultaneous usage, router range etc. For more information speak to your broadband provider.
Map data ©OpenStreetMap contributors.
