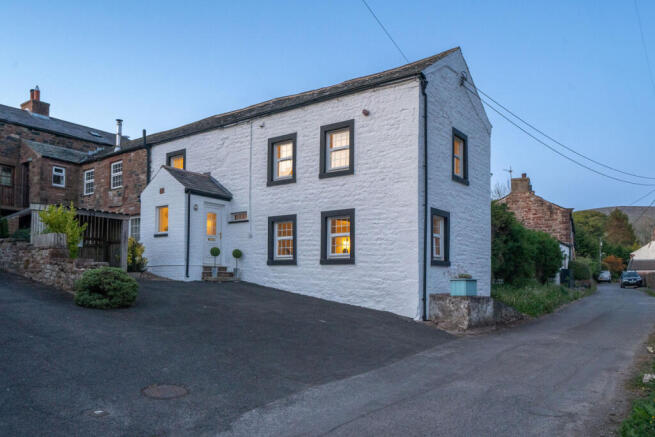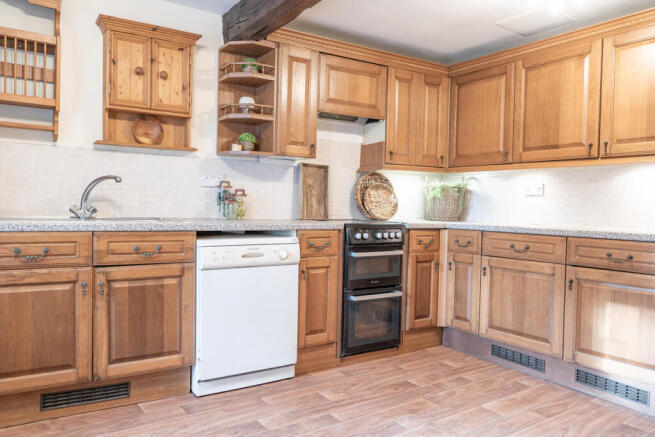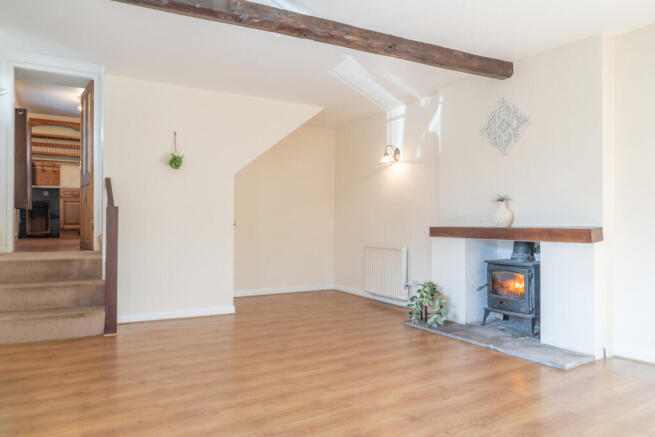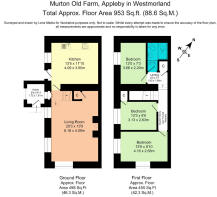
Murton, Appleby in Westmorland, CA16

- PROPERTY TYPE
Cottage
- BEDROOMS
3
- BATHROOMS
1
- SIZE
Ask agent
- TENUREDescribes how you own a property. There are different types of tenure - freehold, leasehold, and commonhold.Read more about tenure in our glossary page.
Freehold
Key features
- Stunning Location
- Three Bedrooms
- South And West Facing Aspects
- Private Parking For Two Vehicles
- Beautiful Lounge With Multifuel Burner
- Small West Facing Patio Garden To Side
- Kitchen Diner
- Family Shower Room
- Characterful Cottage
- Ideal Holiday Let
Description
Murton Old Farm is a superb three-bedroom semi-detached home nestled at the foot of the majestic Pennines, in the peaceful and picturesque village of Murton, just a short drive from the historic market town of Appleby-in-Westmorland.
Steeped in history and full of character, this delightful home dates back to the 1600s and beautifully blends its heritage with homely warmth. From the moment you arrive, you’ll be charmed by the traditional stone façade and captivated by the breathtaking Pennine fell views right from your doorstep; a truly serene and timeless setting.
The front of the property enjoys a sunny south-facing aspect, and to the side, a west-facing patio offers the perfect spot to unwind with an evening drink, catching the last rays of sunshine as the day draws to a close.
Welcome Home to Murton Old Farm…
Park your car on the private driveway close to the woodstore and make your way up to the sandstone steps to the front door.
As you enter and kick off your muddy boots, you are welcomed into a light and inviting entrance vestibule, where the gorgeous stone flagged floor sets the tone with a nod to the home’s rich past. A glass-paned door leads you into the heart of the home; the generously sized kitchen diner.
This spacious kitchen is full of rustic charm, with exposed beams and ample room for a family dining table; perfect for cosy suppers and long, lazy breakfasts. Fitted with a range of traditional cabinetry, roll-top work surfaces, and a tiled splashback, the kitchen also offers space for all essential appliances, including an electric cooker, dishwasher, and washing machine. A large side window fills the space with natural light, enhancing the warm, welcoming feel.
Flowing through to the living room, you’ll find a characterful and calming retreat. Two steps lead down into this generous space, where three windows – one south-facing and two west-facing; flood the room with natural light throughout the day. The light here is quite exceptional, creating a bright and uplifting atmosphere in every season. Exposed beams, a multi-fuel stove set into a feature fireplace, and warm-toned wood-effect flooring add comfort and charm in equal measure. There’s also a handy under-stairs storage cupboard for convenience.
Upstairs…
The first-floor landing gives access to three well-proportioned double bedrooms and a family bathroom. A loft hatch and large storage cupboard housing the water cylinder offer additional practical features.
Bedroom one is a lovely light-filled space with dual-aspect windows to the front and side, creating a calm and airy atmosphere. Soft carpeting underfoot and a wall-mounted heater ensure year-round comfort.
Bedroom two also overlooks the front of the property and includes a built-in storage cupboard; ideal for stowing away linen or personal belongings. This room, too, is tastefully decorated and carpeted, offering a peaceful place to unwind.
Bedroom three, another double, features a front-facing window and is perfect for a guest room, home office, or child’s bedroom, with clean lines and a serene feel.
The family bathroom has been thoughtfully finished with fully tiled walls and a Velux roof window that fills the room with natural light. There's a large double shower enclosure with an electric shower, WC, and wash basin set into a vanity unit. A heated towel rail and lino flooring complete the room, providing both function and comfort.
Outside…
Externally, there is a private west-facing pebble laid patio area; a suntrap in the late afternoon and early evening, ideal for enjoying a quiet moment outdoors or entertaining friends with a glass of wine. A log store adds rustic practicality, and the driveway provides parking for two vehicles.
Location
Murton is a quintessentially Cumbrian village rich in heritage and surrounded by countryside, just a few miles from Appleby-in-Westmorland. Appleby offers a wide range of amenities, including independent shops, charming cafés, restaurants, a highly regarded school, GP surgery, and a railway station with links via the scenic Settle–Carlisle line. Excellent transport links via the A66 provide easy access to Penrith, the Lake District, and the east coast.
SERVICES
• Mains electricity, water and drainage
• Energy-efficient Economy 7 Quantum electric storage heaters and additional day rate
• Double Glazed Sash Style Windows
• EPC rating: D
• Council tax band: C
This charming home offers not just a place to live, but a lifestyle rooted in tranquillity, nature, and history. Whether you’re looking for a permanent residence, a character-filled second home, or a peaceful retreat, Murton Old Farm is ready to welcome you.
ENTRANCE HALL
5'7" x 4'11" (1.72m x 1.51m)
KITCHEN
13'5" x 11'9" (4.09m x 3.60m)
LOUNGE
20'2" x 13'5" (6.16m x 4.09m)
BEDROOM ONE
13'7" x 8'9" (4.16m x 2.68m)
BEDROOM TWO
12'0" x 7'2" (3.66m x 2.20m)
BEDROOM THREE
10'3" x 8'7" (3.13m x 2.63m)
SHOWER ROOM
7'11" x 5'9" (2.43m x 1.76m)
Brochures
Brochure 1- COUNCIL TAXA payment made to your local authority in order to pay for local services like schools, libraries, and refuse collection. The amount you pay depends on the value of the property.Read more about council Tax in our glossary page.
- Band: C
- PARKINGDetails of how and where vehicles can be parked, and any associated costs.Read more about parking in our glossary page.
- Yes
- GARDENA property has access to an outdoor space, which could be private or shared.
- Yes
- ACCESSIBILITYHow a property has been adapted to meet the needs of vulnerable or disabled individuals.Read more about accessibility in our glossary page.
- Ask agent
Murton, Appleby in Westmorland, CA16
Add an important place to see how long it'd take to get there from our property listings.
__mins driving to your place
Get an instant, personalised result:
- Show sellers you’re serious
- Secure viewings faster with agents
- No impact on your credit score
Your mortgage
Notes
Staying secure when looking for property
Ensure you're up to date with our latest advice on how to avoid fraud or scams when looking for property online.
Visit our security centre to find out moreDisclaimer - Property reference RX576390. The information displayed about this property comprises a property advertisement. Rightmove.co.uk makes no warranty as to the accuracy or completeness of the advertisement or any linked or associated information, and Rightmove has no control over the content. This property advertisement does not constitute property particulars. The information is provided and maintained by TAUK, Covering Nationwide. Please contact the selling agent or developer directly to obtain any information which may be available under the terms of The Energy Performance of Buildings (Certificates and Inspections) (England and Wales) Regulations 2007 or the Home Report if in relation to a residential property in Scotland.
*This is the average speed from the provider with the fastest broadband package available at this postcode. The average speed displayed is based on the download speeds of at least 50% of customers at peak time (8pm to 10pm). Fibre/cable services at the postcode are subject to availability and may differ between properties within a postcode. Speeds can be affected by a range of technical and environmental factors. The speed at the property may be lower than that listed above. You can check the estimated speed and confirm availability to a property prior to purchasing on the broadband provider's website. Providers may increase charges. The information is provided and maintained by Decision Technologies Limited. **This is indicative only and based on a 2-person household with multiple devices and simultaneous usage. Broadband performance is affected by multiple factors including number of occupants and devices, simultaneous usage, router range etc. For more information speak to your broadband provider.
Map data ©OpenStreetMap contributors.






