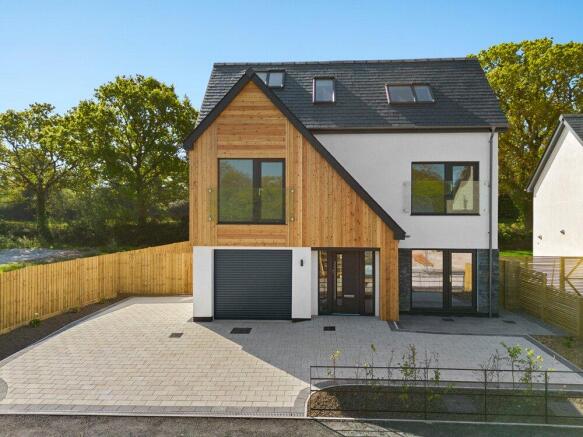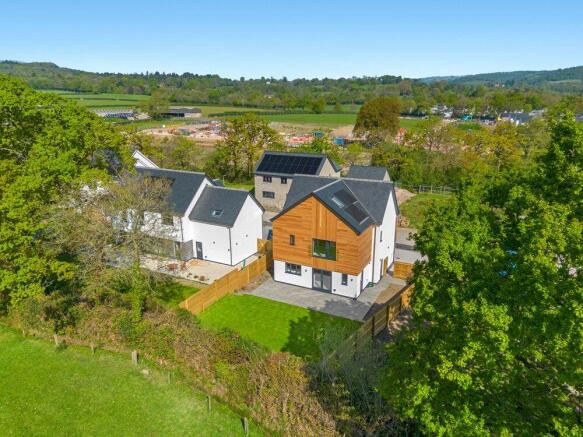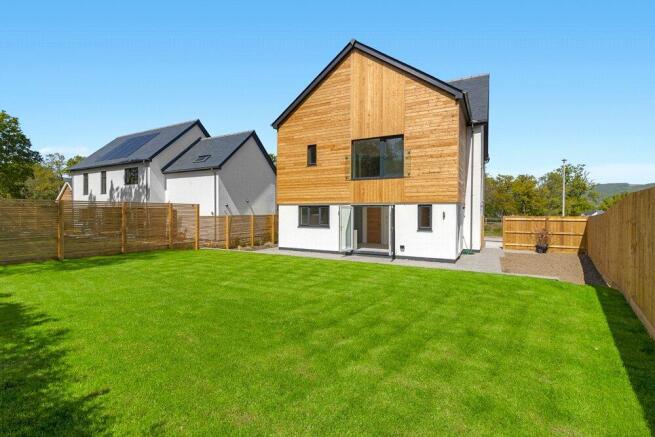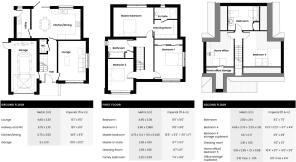Marriott Way, Bovey Tracey, Newton Abbot, Devon, TQ13

- PROPERTY TYPE
Detached
- BEDROOMS
4
- BATHROOMS
3
- SIZE
2,024 sq ft
188 sq m
- TENUREDescribes how you own a property. There are different types of tenure - freehold, leasehold, and commonhold.Read more about tenure in our glossary page.
Freehold
Key features
- Striking NEW Architect Designed Home
- 4 Beds, two with dressing areas, plus a home office
- Highly regarded Market Town of Bovey Tracey
- A-Rated Energy Efficiency
- MVHR (Mechanical Ventillation Heat Recovery System
- Integrated Flush Fitting Solar Panels
- Underfloor Heating to Ground Floor
- High Spec Kitchen, Quartzstone worktops & Neff Integrated Appliances
- Contemporary Bathrooms - Roca Sanitaryware & Grohe fittings
- Landscaped South facing Rear Garden
Description
Set in the vibrant market town of Bovey Tracey—known as the “Gateway to the Moors”—Surrounded by stunning natural beauty, this sought-after town blends community charm with independent shops, artisan food spots, and easy access to both countryside and coast. Whether you’re into hiking, cycling, wild swimming or simply relaxing with a coffee and a view, Bovey Tracey has it all—just 3 miles from the A38 and a short hop to Exeter, Plymouth and the South Devon coastline.
Thoughtfully designed and boasting a sleek contemporary design, the property features natural roof slates, a stylish blend of larch timber cladding, white render, and slate stone panelling—all complemented by Lindab powder-coated steel guttering and downpipes. Expansive PVCu double glazing throughout, including Juliet balconies to each of the three first-floor bedrooms, floods the home with natural light while providing a seamless outlook.
Built with low maintenance and energy efficiency in mind, the home has been built with ICF Nudura insulated concrete formwork, including flush-fitting solar panels, a Mechanical Ventilation Heat Recovery (MVHR) system, underfloor heating to the ground floor, an A-rated gas boiler and EV charger - all contributing to its A-rated energy efficiency certificate, significantly reducing everyday energy costs.
At the heart of the home is a stunning open-plan kitchen/diner, complete with contemporary units, a range of high-quality Neff integrated appliances, Quartz stone worktops, matching splashbacks, upstands and window cill. Large-format floor tiles run throughout, while French doors open directly onto the landscaped, south-facing rear garden—perfect for family life and entertaining.
The adjacent utility room mirrors the kitchen's high specification, with a matching quartz stone worktop and upstands, housing the 'Ideal Logik Max' A-rated boiler, and offering convenient access to the garden via a side door.
A separate lounge with engineered oak flooring provides a more formal space, featuring a full-height glazed door and window that opens onto a small front patio. A high-level feature window to the side adds further light to capture the afternoon sun.
Upstairs, the first floor offers three generous double bedrooms, including a luxurious principal suite with an en-suite shower room and spacious dressing room. A contemporary family bathroom with bath and shower over, serves the remaining bedrooms, each bathroom beautifully appointed with Roca sanitaryware, including vanity units, Grohe shower fittings, and porcelain wall and floor tiles.
The exceptional design of the second floor provides a further large double bedroom opening into a spacious 2nd dressing room filled with light from a Velux window custom-built- in storage area within the eaves and a large Velux with one fixed and one opening window with Velux solar remote control—offering views over the distant hills.
A third spacious bathroom and a versatile study/fifth bedroom complete this level, ideal for home working or guest accommodation.
Additional features include;
* fully plastered and painted integrated garage with power, lighting, an electrically operated roller door and EV charger
* Paved driveway offering ample off-street parking
* Flooring included throughout
* 10 Year Global Homes structural warranty for peace of mind.
PLEASE NOTE **
As part of receiving property details from Jackson-Stops, we will be registering your interest of this development with our client. On this basis you may receive a call from a representative of Pavilion Construction to discuss your further interest in their homes. Your details will not be passed to ANY other third parties.
- COUNCIL TAXA payment made to your local authority in order to pay for local services like schools, libraries, and refuse collection. The amount you pay depends on the value of the property.Read more about council Tax in our glossary page.
- Band: TBC
- PARKINGDetails of how and where vehicles can be parked, and any associated costs.Read more about parking in our glossary page.
- Garage,Driveway
- GARDENA property has access to an outdoor space, which could be private or shared.
- Yes
- ACCESSIBILITYHow a property has been adapted to meet the needs of vulnerable or disabled individuals.Read more about accessibility in our glossary page.
- Ask agent
Energy performance certificate - ask agent
Marriott Way, Bovey Tracey, Newton Abbot, Devon, TQ13
Add an important place to see how long it'd take to get there from our property listings.
__mins driving to your place
Get an instant, personalised result:
- Show sellers you’re serious
- Secure viewings faster with agents
- No impact on your credit score
Your mortgage
Notes
Staying secure when looking for property
Ensure you're up to date with our latest advice on how to avoid fraud or scams when looking for property online.
Visit our security centre to find out moreDisclaimer - Property reference DEV250003. The information displayed about this property comprises a property advertisement. Rightmove.co.uk makes no warranty as to the accuracy or completeness of the advertisement or any linked or associated information, and Rightmove has no control over the content. This property advertisement does not constitute property particulars. The information is provided and maintained by Jackson-Stops, Exeter Developments. Please contact the selling agent or developer directly to obtain any information which may be available under the terms of The Energy Performance of Buildings (Certificates and Inspections) (England and Wales) Regulations 2007 or the Home Report if in relation to a residential property in Scotland.
*This is the average speed from the provider with the fastest broadband package available at this postcode. The average speed displayed is based on the download speeds of at least 50% of customers at peak time (8pm to 10pm). Fibre/cable services at the postcode are subject to availability and may differ between properties within a postcode. Speeds can be affected by a range of technical and environmental factors. The speed at the property may be lower than that listed above. You can check the estimated speed and confirm availability to a property prior to purchasing on the broadband provider's website. Providers may increase charges. The information is provided and maintained by Decision Technologies Limited. **This is indicative only and based on a 2-person household with multiple devices and simultaneous usage. Broadband performance is affected by multiple factors including number of occupants and devices, simultaneous usage, router range etc. For more information speak to your broadband provider.
Map data ©OpenStreetMap contributors.




