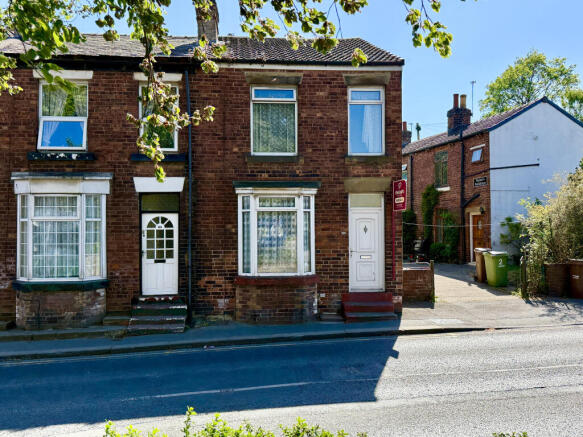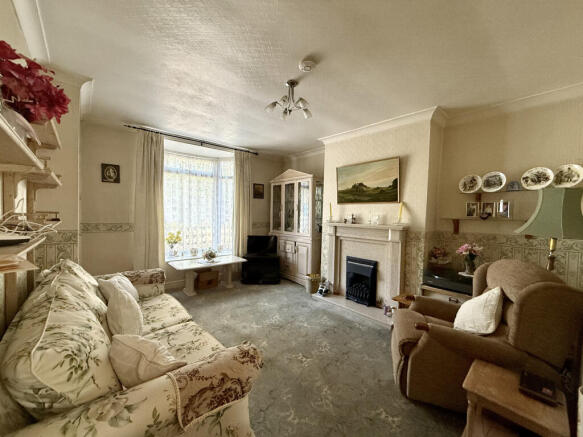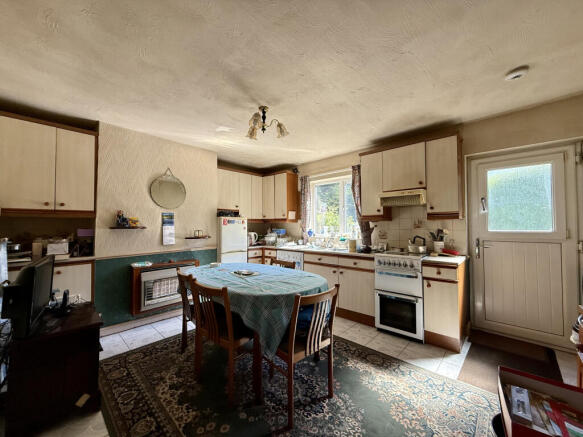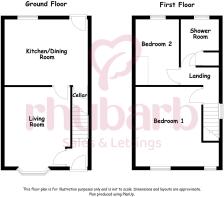High Street, Horbury, Wakefield, West Yorkshire
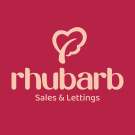
- PROPERTY TYPE
End of Terrace
- BEDROOMS
2
- BATHROOMS
1
- SIZE
786 sq ft
73 sq m
- TENUREDescribes how you own a property. There are different types of tenure - freehold, leasehold, and commonhold.Read more about tenure in our glossary page.
Ask agent
Key features
- Generous Living Room – Comfortable front-facing space with feature fireplace
- Large Kitchen Diner – Plenty of room to cook, dine and entertain
- Useful Basement – Ideal for storage, a workshop, or future potential
- Rear Garden – Enclosed outdoor space with lawn and gated access
- Prime High Street Location – Just steps from shops, cafés, pubs and essentials
- Close to Schools & Parks – A convenient choice for families and commuters alike
Description
Inside, you’ll find a generous living room, a large kitchen dining area, two well-sized bedrooms, a modern shower room, and a handy basement space – all complemented by an enclosed rear garden.
Located on Horbury’s historic High Street, the property is just a short stroll from a wide range of independent shops, cafés, pubs, and everyday conveniences.
Excellent transport links are on hand, with easy access to Wakefield city centre, the M1 motorway, and regular bus services, while nearby schools, parks, and green spaces add to the appeal for families, professionals, and anyone looking to enjoy a well-connected village lifestyle.
Entrance Lobby
Front UPVC entrance door with frosted double glazing allows in natural light while maintaining privacy. Staircase to the first floor, central heating radiator, dado rail, and door through to the living room.
Living Room
4.33m x 3.59m
4.33m x 3.59m (max)
A comfortable front-facing space featuring an oriel UPVC double glazed window, coving to the ceiling, central heating radiator, and a decorative gas fire with a marble hearth and matching surround. Door leads to the kitchen dining room.
Kitchen Dining Room
4.54m x 3.58m
Bright and practical, with a UPVC double glazed window overlooking the rear and a rear UPVC door with barn-style opening. Fitted base and wall units with laminated work surfaces and tiled splashbacks. Stainless steel 1.5 sink and drainer, space for three appliances including gas for oven/hob and plumbing for a washing machine. Wall-mounted gas fire, fully tiled floor, central heating radiator, and access door to the basement.
Landing
Gives access to two bedrooms, the shower room, and a loft access point. Side-facing UPVC double glazed window allows in additional light.
Bedroom One
4.33m x 3.61m
Generous main bedroom with two UPVC double glazed windows to the front, central heating radiator, and an over-stairs recess ideal for storage or furniture.
Bedroom Two
3.63m x 2.45m
Rear-facing with a UPVC double glazed window, central heating radiator, and built-in cupboard fitted neatly into the alcove.
Shower Room
2.52m x 2.07m
2.52m x 2.07m (max)
Functional and well-sized with a three-piece suite including WC, pedestal wash basin, and shower enclosure with wall-mounted electric shower. Partially tiled walls, central heating radiator, cupboard housing the combination condensing boiler, and a UPVC double glazed frosted window to the rear.
Outside
The rear garden is enclosed with a lawn, hedge border, and a pedestrian gate to the side offering right of way access (note: no vehicle parking).
Disclaimer:
All descriptions, measurements, and floor plans are provided as a guideline only and should not be relied upon as exact representations. While every effort has been made to ensure accuracy, the details are for informational purposes and may be subject to change. Interested parties are advised to independently verify any information before making a decision.
Please note that any appliances included in the property have not been tested and will not be tested prior to sale. Rhubarb sales & lettings will not be held liable for their condition or functionality.
Points to note
Upon acceptance of an offer deemed acceptable by the seller, we require a payment of £25 per purchaser. This covers the cost of Anti-Money Laundering (AML) checks and associated administration.
Please note that AML checks are a legal requirement, and this non-refundable fee is necessary to carry out those checks in compliance with current legislation.
- COUNCIL TAXA payment made to your local authority in order to pay for local services like schools, libraries, and refuse collection. The amount you pay depends on the value of the property.Read more about council Tax in our glossary page.
- Ask agent
- PARKINGDetails of how and where vehicles can be parked, and any associated costs.Read more about parking in our glossary page.
- Ask agent
- GARDENA property has access to an outdoor space, which could be private or shared.
- Yes
- ACCESSIBILITYHow a property has been adapted to meet the needs of vulnerable or disabled individuals.Read more about accessibility in our glossary page.
- No wheelchair access
High Street, Horbury, Wakefield, West Yorkshire
Add an important place to see how long it'd take to get there from our property listings.
__mins driving to your place
Get an instant, personalised result:
- Show sellers you’re serious
- Secure viewings faster with agents
- No impact on your credit score

Your mortgage
Notes
Staying secure when looking for property
Ensure you're up to date with our latest advice on how to avoid fraud or scams when looking for property online.
Visit our security centre to find out moreDisclaimer - Property reference CBR-56067464. The information displayed about this property comprises a property advertisement. Rightmove.co.uk makes no warranty as to the accuracy or completeness of the advertisement or any linked or associated information, and Rightmove has no control over the content. This property advertisement does not constitute property particulars. The information is provided and maintained by Rhubarb Sales & Lettings, Covering Wakefield and surrounding areas. Please contact the selling agent or developer directly to obtain any information which may be available under the terms of The Energy Performance of Buildings (Certificates and Inspections) (England and Wales) Regulations 2007 or the Home Report if in relation to a residential property in Scotland.
*This is the average speed from the provider with the fastest broadband package available at this postcode. The average speed displayed is based on the download speeds of at least 50% of customers at peak time (8pm to 10pm). Fibre/cable services at the postcode are subject to availability and may differ between properties within a postcode. Speeds can be affected by a range of technical and environmental factors. The speed at the property may be lower than that listed above. You can check the estimated speed and confirm availability to a property prior to purchasing on the broadband provider's website. Providers may increase charges. The information is provided and maintained by Decision Technologies Limited. **This is indicative only and based on a 2-person household with multiple devices and simultaneous usage. Broadband performance is affected by multiple factors including number of occupants and devices, simultaneous usage, router range etc. For more information speak to your broadband provider.
Map data ©OpenStreetMap contributors.
