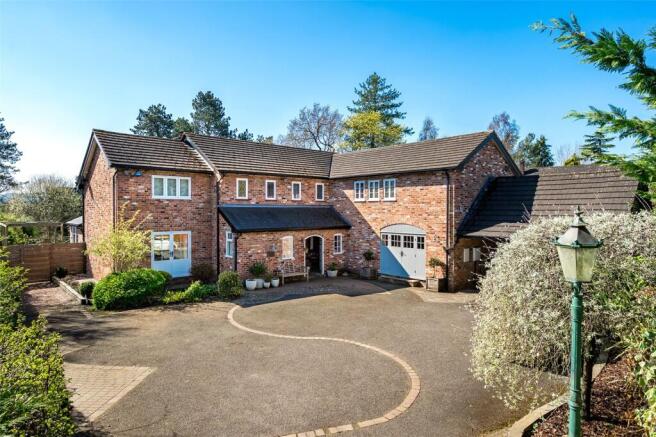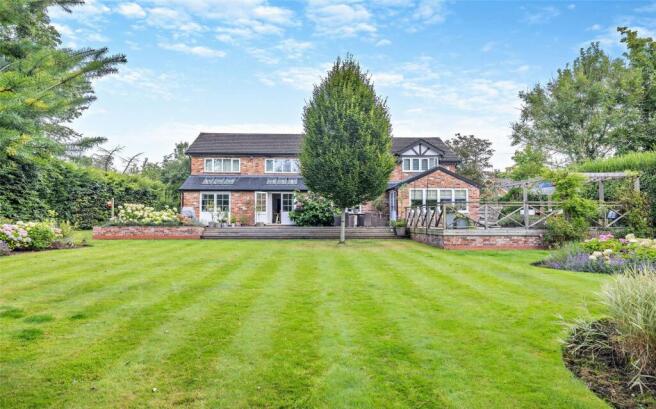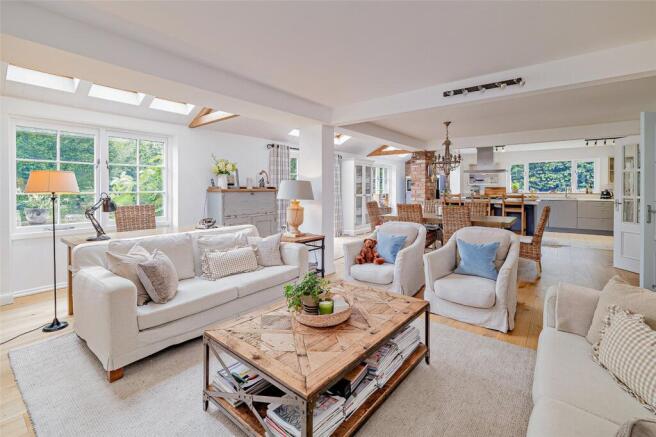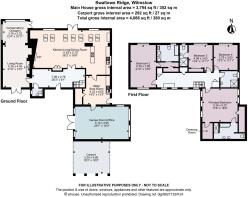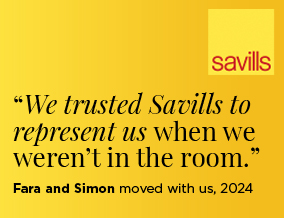
Hollies Lane, Wilmslow, Cheshire, SK9

- PROPERTY TYPE
Detached
- BEDROOMS
4
- BATHROOMS
4
- SIZE
3,778 sq ft
351 sq m
- TENUREDescribes how you own a property. There are different types of tenure - freehold, leasehold, and commonhold.Read more about tenure in our glossary page.
Freehold
Key features
- A charming four bedroom family home
- Set in a secluded setting close to the Bollin Valley
- Immaculately presented
- Superior principal suites
- Modern finished bathrooms
- Open plan kitchen/living/dining
- Delightful private gardens
- set in 0.47 acres
- EPC Rating = C
Description
Description
Swallows Ridge is an exquisite Cheshire Brick family home set within a generous and private 0.47 acre plot, offering truly flexible living of immense character, country style and modern finishes. The property has been beautifully upgraded and renovated in recent years and has been finished to an exceptional standard throughout including hardwood windows, oak flooring and doors and modern kitchen and bathroom suites. The property presents spacious and versatile living accommodation, extending to 3,778 sq ft benefitting from four double bedrooms, four bathrooms, an open plan kitchen/living/dining room, two spacious reception room/sitting room, a large welcoming hallway, a guest cloak room and a utility room. The superbly proportioned accommodation will prove particularly enticing to those seeking characterful, social and entertaining spaces, thoughtfully configured to suit modern open plan living.
The property offers prime positioning on a secluded road and is approached via tarmac driveway offering extensive parking and leading to the car port. Upon entering the property through an oak panelled door, you’re greeted with a bright and very spacious hallway with wooden floors, decorative panelling and access the principal reception rooms and guest cloakroom. To the left of the hallway is the beautifully appointed living room and orangery, immaculately presented with a triple aspect, wooden flooring and an exposed brick wall with open fire, this room evokes a real country house feel and provides the perfect place for welcoming guests and relaxing. French doors give access to the front and rear of the property and this room is flooded with natural light from all sides. The orangery makes an impressive for setting for dining framing the picturesque garden views and access ono the decking which provides an extensive outdoor entertaining area.
To the rear of the property is the spectacular kitchen/living/dining room spanning 38’2” across the rear of the property. The contemporary kitchen is well appointed around a central island ideal for informal dining and there are a range of premium appliances including Neff double ovens, Bosch gas hob and integrated dishwasher and fridge freezer. This spacious open plan, living space incorporates all aspects of modern family living, with a designated living and dining spaces, this stunning room can be enjoyed for everyday living. French doors lead into the garden allowing for indoor/outdoor living.
Leading off the kitchen is a good sized utility/boot room with space for a washing machine & dryer. There is a third reception room formerly the garage, with charming exposed brick walls, a dual aspect and access ono the front garden. This room is very versatile and can be utilised as a home office or games room if required.
To the first floor, there are four beautifully presented bedrooms, two of which are significantly proportioned and could be used as principal suites. The highlight of the first floor is the 17’6” dual aspect principal bedroom to the end of the landing with a stunning vaulted ceiling, exposed brick wall and dressing area. The principal en suite shower room features a double sink and tiled walls, with a free standing bath and separate walk in shower. Bedroom two could also be used as a principal suite or guest suite if required, the bedroom is well proportioned with a spacious en suite bathroom with separate bath and shower. The two remaining bedrooms are served by the modern house bathroom.
Externally, the property is set within substantial mature private landscaped gardens. There’s an expansive entertaining terrace across the rear of the property with access from the kitchen/living/dining room and living rooms whilst the rest of the gardens are mainly laid to lawn.
Location
Situated on this exclusive cul-de-sac off Adlington Road, Swallows Ridge is well placed for access to the centres of Wilmslow (1.4 miles) and Alderley Edge (2.9 miles). This idyllic setting adjoins the Bollin Valley and countryside and provides the best of semi-rural living with the convenience close to local amenities.
The area offers excellent choices of schooling with highly regarded local state schools and a wide choice of private schools. Wilmslow High School is 2.1 miles away. The property is well placed for easy access to the M56 and A34 for commuters to Manchester and the North West commercial centres. Manchester Airport is 4.7 miles away. Wilmslow mainline train station is 1.4 miles away and offers a 1 hour 51 minute service to London Euston, a 19 minute service to Manchester Piccadilly and a 10 minute service to Manchester Airport.
Square Footage: 3,778 sq ft
Acreage: 0.47 Acres
Brochures
Web Details- COUNCIL TAXA payment made to your local authority in order to pay for local services like schools, libraries, and refuse collection. The amount you pay depends on the value of the property.Read more about council Tax in our glossary page.
- Band: G
- PARKINGDetails of how and where vehicles can be parked, and any associated costs.Read more about parking in our glossary page.
- Yes
- GARDENA property has access to an outdoor space, which could be private or shared.
- Yes
- ACCESSIBILITYHow a property has been adapted to meet the needs of vulnerable or disabled individuals.Read more about accessibility in our glossary page.
- Ask agent
Hollies Lane, Wilmslow, Cheshire, SK9
Add an important place to see how long it'd take to get there from our property listings.
__mins driving to your place
Get an instant, personalised result:
- Show sellers you’re serious
- Secure viewings faster with agents
- No impact on your credit score
Your mortgage
Notes
Staying secure when looking for property
Ensure you're up to date with our latest advice on how to avoid fraud or scams when looking for property online.
Visit our security centre to find out moreDisclaimer - Property reference WIS240209. The information displayed about this property comprises a property advertisement. Rightmove.co.uk makes no warranty as to the accuracy or completeness of the advertisement or any linked or associated information, and Rightmove has no control over the content. This property advertisement does not constitute property particulars. The information is provided and maintained by Savills, Wilmslow. Please contact the selling agent or developer directly to obtain any information which may be available under the terms of The Energy Performance of Buildings (Certificates and Inspections) (England and Wales) Regulations 2007 or the Home Report if in relation to a residential property in Scotland.
*This is the average speed from the provider with the fastest broadband package available at this postcode. The average speed displayed is based on the download speeds of at least 50% of customers at peak time (8pm to 10pm). Fibre/cable services at the postcode are subject to availability and may differ between properties within a postcode. Speeds can be affected by a range of technical and environmental factors. The speed at the property may be lower than that listed above. You can check the estimated speed and confirm availability to a property prior to purchasing on the broadband provider's website. Providers may increase charges. The information is provided and maintained by Decision Technologies Limited. **This is indicative only and based on a 2-person household with multiple devices and simultaneous usage. Broadband performance is affected by multiple factors including number of occupants and devices, simultaneous usage, router range etc. For more information speak to your broadband provider.
Map data ©OpenStreetMap contributors.
