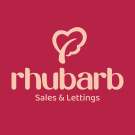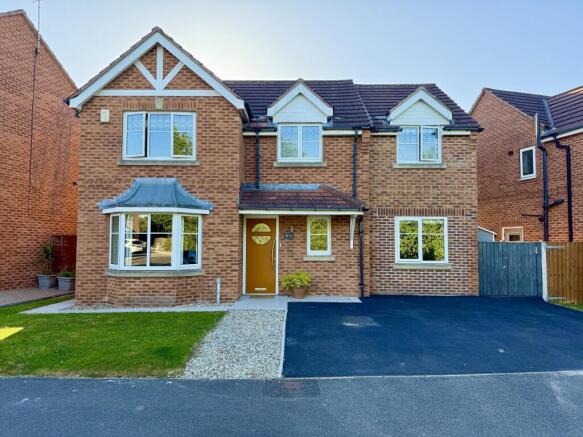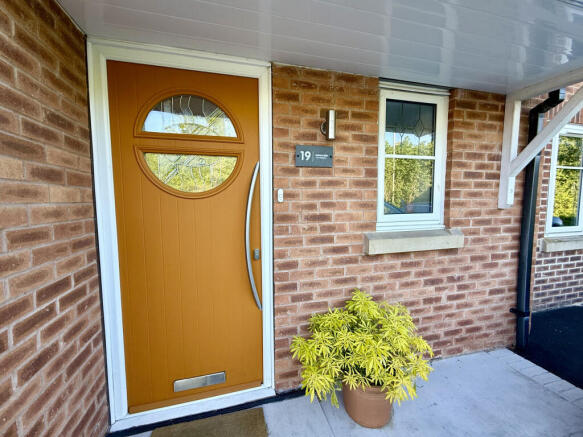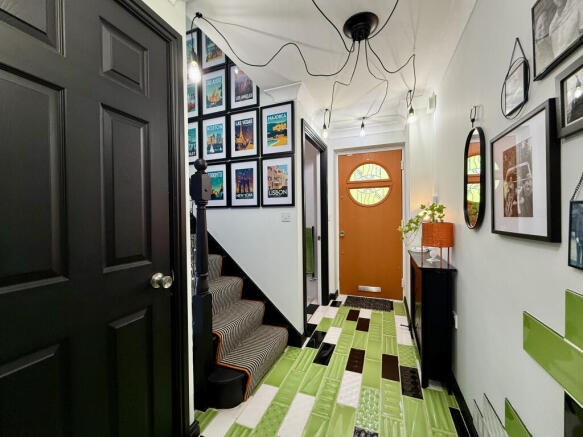Gleneagles Drive, Normanton, West Yorkshire

- PROPERTY TYPE
Detached
- BEDROOMS
5
- BATHROOMS
3
- SIZE
1,453 sq ft
135 sq m
- TENUREDescribes how you own a property. There are different types of tenure - freehold, leasehold, and commonhold.Read more about tenure in our glossary page.
Freehold
Key features
- Extended 5-Bedroom Detached Home – Ideal for growing families or those needing flexible space
- Fully Refurbished – Modern finish throughout with high-spec details
- Stunning Open-Plan Kitchen/Family Room – Central island, integrated appliances & underfloor heating
- Two En-Suite Bedrooms – Plus a sleek main bathroom and ground floor WC
- Flexible 5th Bedroom/Study – Perfect for home working or guests
- Great Transport Links – Minutes to Normanton train station & M62 access for commuting
Description
The ground floor offers a fantastic open-plan kitchen and family room—an ideal space for everyday life and entertaining alike. With sleek grey units, integrated appliances, underfloor heating, large panelled sliding doors opening to a landscaped garden, it’s a real focal point of the home. The layout also includes a separate living room, a ground floor WC, utility room, and a flexible fifth bedroom or home office.
Upstairs, you'll find four well-proportioned bedrooms, including two with en-suite facilities, as well as a modern family bathroom. The finish throughout is contemporary and high-quality, allowing a new owner to move straight in and enjoy.
Externally, the home offers a low-maintenance rear garden with patio areas and artificial lawn, perfect for relaxing or entertaining. A hardstanding driveway provides off-street parking for two to three vehicles.
Located just a short distance from Normanton town centre, the property is ideally placed for families and commuters. Excellent local schools, parks, and everyday amenities are within easy reach, along with transport links via Normanton train station and the nearby M62 motorway—making travel to Leeds, Wakefield and beyond both quick and convenient.
This is a fantastic opportunity to secure a turnkey home in a well-connected and family-friendly location.
Entrance Hallway
A smart composite front door leads into a welcoming hallway with a tiled floor, central heating radiator, and an under-stairs cloak cupboard for coats and clutter. Doors lead to the WC and the spacious kitchen/family room.
WC
1.92m x 1.12m
Well-finished with a vanity unit housing the WC and wash basin, chrome mixer tap, and pop-up plug. Chrome towel radiator, fully tiled floor, and a UPVC double-glazed frosted window to the front elevation.
Living Room
4.82m x 3.25m
A comfortable and well-proportioned room featuring coving, central heating radiator, and a walk-in UPVC double-glazed bay window to the front, fitted with shutters for a stylish finish.
Kitchen/Family Room
6.58m x 5.97m
6.58m x 5.97m (max)
The heart of the home. A modern and well-appointed kitchen with grey fronted base units, matching larder cupboards, and central island with breakfast bar seating. Laminated work surfaces with upstands, composite sink with drainer and chrome mixer tap.
Integrated appliances include a dishwasher, AEG 5-ring induction hob, larder fridge and freezer, double oven, grill, and combination microwave. Sliding doors open to the rear garden with integrated blinds. Tiled floor with underfloor heating, inset spotlights, and a column-style radiator.
Utility Room
2.53m x 1.44m
Practical space with room for two appliances, plumbing for a washing machine, and storage. Access to the rear via UPVC door with frosted panel. Central heating boiler and fully tiled floor with underfloor heating.
Bedroom Five / Study
4.1m x 2.55m
Ideal as a guest room, home office, or hobby space. UPVC double-glazed window to the front, fully tiled floor with underfloor heating, and column-style radiator.
Landing
Gives access to four bedrooms and the house bathroom. Features include coving, central heating radiator, and loft access point.
Bedroom One
3.23m x 3.11m
3.23m x 3.11m (plus walk-in)
A bright and comfortable main bedroom with coving, spotlights, UPVC double-glazed window to the front, and central heating radiator. Sliding door leads to the en-suite.
En-suite (Bedroom One)
2.31m x 1.22m
Fitted with a vanity unit, ceramic basin and mixer tap, WC, and a fully tiled shower enclosure with waterfall shower head and glazed sliding door. Finished with a ladder-style radiator, spotlights, extractor fan, and UPVC double-glazed frosted window to the front.
Bedroom Two
4.26m x 2.55m
4.26m x 2.55m (max)
A good-sized double bedroom with UPVC double-glazed window to the rear, coving, laminate flooring, and central heating radiator. Door to en-suite.
En-suite (Bedroom Two)
2.54m x 1.33m
Features a vanity unit with WC and wash basin, chrome mixer tap, and walk-in shower with waterfall head and handheld attachment. Spotlights, extractor vent, column radiator, and UPVC double-glazed frosted window.
Bedroom Three
3.36m x 2.01m
Rear-facing with UPVC double-glazed window and central heating radiator.
Bedroom Four
2.78m x 2.06m
Also rear-facing, with a UPVC double-glazed window and central heating radiator.
Bathroom
1.96m x 1.84m
Well-equipped with a vanity unit, WC, ceramic basin, and panel bath with chrome mixer tap and thermostatic waterfall shower, plus handheld hose. Column radiator, spotlights, extractor vent, and UPVC double-glazed frosted window to the rear.
Outside
To the front, a lawned garden with a gravel path leads to the entrance. A hardstanding driveway provides off-street parking for two to three vehicles.
The rear garden is landscaped for low maintenance, with paved patio areas, artificial lawn, and planted borders—ideal for relaxing or entertaining.
Disclaimer:
All descriptions, measurements, and floor plans are provided as a guideline only and should not be relied upon as exact representations. While every effort has been made to ensure accuracy, the details are for informational purposes and may be subject to change. Interested parties are advised to independently verify any information before making a decision.
Please note that any appliances included in the property have not been tested and will not be tested prior to sale. Rhubarb sales & lettings will not be held liable for their condition or functionality.
Points to note
Upon acceptance of an offer deemed acceptable by the seller, we require a payment of £25 per purchaser. This covers the cost of Anti-Money Laundering (AML) checks and associated administration.
Please note that AML checks are a legal requirement, and this non-refundable fee is necessary to carry out those checks in compliance with current legislation.
- COUNCIL TAXA payment made to your local authority in order to pay for local services like schools, libraries, and refuse collection. The amount you pay depends on the value of the property.Read more about council Tax in our glossary page.
- Band: D
- PARKINGDetails of how and where vehicles can be parked, and any associated costs.Read more about parking in our glossary page.
- Yes
- GARDENA property has access to an outdoor space, which could be private or shared.
- Yes
- ACCESSIBILITYHow a property has been adapted to meet the needs of vulnerable or disabled individuals.Read more about accessibility in our glossary page.
- No wheelchair access
Gleneagles Drive, Normanton, West Yorkshire
Add an important place to see how long it'd take to get there from our property listings.
__mins driving to your place
Get an instant, personalised result:
- Show sellers you’re serious
- Secure viewings faster with agents
- No impact on your credit score

Your mortgage
Notes
Staying secure when looking for property
Ensure you're up to date with our latest advice on how to avoid fraud or scams when looking for property online.
Visit our security centre to find out moreDisclaimer - Property reference CBR-21057828. The information displayed about this property comprises a property advertisement. Rightmove.co.uk makes no warranty as to the accuracy or completeness of the advertisement or any linked or associated information, and Rightmove has no control over the content. This property advertisement does not constitute property particulars. The information is provided and maintained by Rhubarb Sales & Lettings, Covering Wakefield and surrounding areas. Please contact the selling agent or developer directly to obtain any information which may be available under the terms of The Energy Performance of Buildings (Certificates and Inspections) (England and Wales) Regulations 2007 or the Home Report if in relation to a residential property in Scotland.
*This is the average speed from the provider with the fastest broadband package available at this postcode. The average speed displayed is based on the download speeds of at least 50% of customers at peak time (8pm to 10pm). Fibre/cable services at the postcode are subject to availability and may differ between properties within a postcode. Speeds can be affected by a range of technical and environmental factors. The speed at the property may be lower than that listed above. You can check the estimated speed and confirm availability to a property prior to purchasing on the broadband provider's website. Providers may increase charges. The information is provided and maintained by Decision Technologies Limited. **This is indicative only and based on a 2-person household with multiple devices and simultaneous usage. Broadband performance is affected by multiple factors including number of occupants and devices, simultaneous usage, router range etc. For more information speak to your broadband provider.
Map data ©OpenStreetMap contributors.




