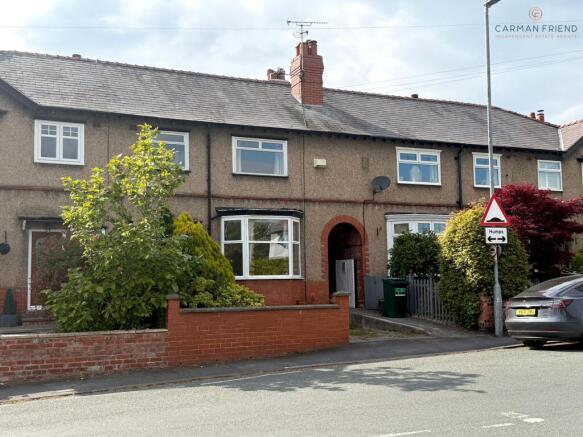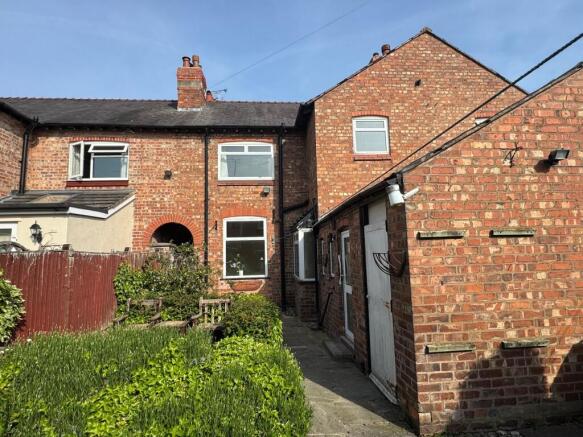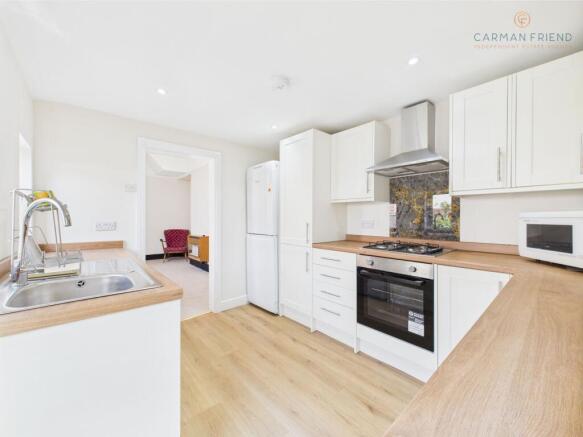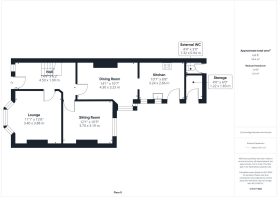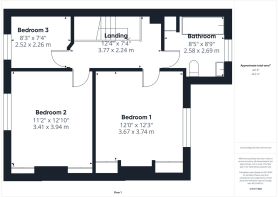
Brook Lane, Newton, CH2

- PROPERTY TYPE
Terraced
- BEDROOMS
3
- BATHROOMS
1
- SIZE
Ask agent
- TENUREDescribes how you own a property. There are different types of tenure - freehold, leasehold, and commonhold.Read more about tenure in our glossary page.
Freehold
Key features
- Traditional terraced home with NO ONWARD CHAIN
- Much larger than you may expect
- Recently improved with many of those large and expensive jobs
- Three bedrooms
- Beautifully fitted bathroom
- Three reception rooms
- Sought after location and a 10 minute drive to the Countess of Chester Hospital.
- Lovely rear garden with 10' x 8' Cedar shed
Description
This property can only be described as a Tardis! The exceptional terraced home oozes with character and charm and has recently been improved with a number of renovations to include a full rewire and reconfiguration of the ground floor layout, along with a new kitchen and bathroom! The amount of accommodation on offer is certainly much more than you may expect, with spacious rooms sitting central. The clever redesign of this property has allowed for practical and useable space, with versatile rooms that can be used to best suit your needs. Located in the popular area of Newton, this home benefits from being within walking distance of Hoole's shops, bars and restaurants, whilst the City Centre, desirable schools and motorway links are also close by, it is an ideal location for all.
Upon entering you are greeted with a wide hallway having a staircase rising to the first floor, and doors leading into the living accommodation. The lounge to the front enjoys a walk-in bay window and gas fire, whilst to the rear there is a separate second reception room with a lovely aspect over the garden. The dining room has been cleverly thought out and opened up to offer direct access to the kitchen, ideal for family living and entertaining. The kitchen offers a comprehensive arrangement of wall and base units, providing plenty of storage and work surface space, along with a fitted electric oven/grill and gas hob, with further room for other required appliances.
To the first floor the sense of space continues, with two excellent size bedrooms, both benefitting from plenty of natural light and fitted wardrobes, and a reasonable size single bedroom. The bathroom has been fitted with an attractive three-piece suite and is again, larger than average, featuring a bath with shower over, wc and wash basin, complemented perfectly with modern tiling and a cupboard which houses the combi boiler.
Externally, the property is set back from the road to offer a small front garden with a path leading to the front door and a driveway for one vehicle, which allows for scope to expand the driveway. To the rear is a lovely courtyard style garden, which can be accessed by a shared passageway, much more sizeable than you may expect for a terrace home, also coming complete with bags of storage within the brick-built outhouses, which are wired internally and connected to the mains supply and houses a toilet.
If you are looking for a move in ready home, yet potential still on offer, then this is the one for you!
Hall (1.9m x 4.5m)
Lounge (3.88m x 3.4m)
Sitting Room (3.19m x 3.7m)
Dining Room (3.23m x 4.3m)
Kitchen (2.66m x 3.24m)
Storage (1.83m x 1.22m)
External WC (0.94m x 1.32m)
Landing (2.24m x 3.77m)
Bedroom 1 (3.74m x 3.67m)
Bedroom 2 (3.94m x 3.41m)
Bedroom 3 (2.26m x 2.52m)
Bathroom (2.69m x 2.58m)
The Seller's view!
This home has been in one family since built (1924).
ANTI MONEY LAUNDERING REGULATIONS
Intending purchasers will be asked to produce identification documentation before we can confirm the sale in writing. There is an administration charge of £30.00 per person payable by buyers and sellers, as we must electronically verify the identity of all in order to satisfy Government requirements regarding customer due diligence. We would ask for your co-operation in order that there will be no delay in agreeing the sale.
MATERIAL INFORMATION REPORT
The Material Information Report for this property can be viewed on the Rightmove listing. Alternatively, a copy can be requested from our office which will be sent via email.
EXTRA SERVICES
Mortgage referrals, conveyancing referral and surveying referrals will be offered by Carman Friend Estate Agents. If a buyer or seller should proceed with any of these services, then a commission fee will be paid to Carman Friend Ltd upon completion.
Brochures
Material Information Report- COUNCIL TAXA payment made to your local authority in order to pay for local services like schools, libraries, and refuse collection. The amount you pay depends on the value of the property.Read more about council Tax in our glossary page.
- Band: C
- PARKINGDetails of how and where vehicles can be parked, and any associated costs.Read more about parking in our glossary page.
- Yes
- GARDENA property has access to an outdoor space, which could be private or shared.
- Private garden
- ACCESSIBILITYHow a property has been adapted to meet the needs of vulnerable or disabled individuals.Read more about accessibility in our glossary page.
- Ask agent
Energy performance certificate - ask agent
Brook Lane, Newton, CH2
Add an important place to see how long it'd take to get there from our property listings.
__mins driving to your place
Get an instant, personalised result:
- Show sellers you’re serious
- Secure viewings faster with agents
- No impact on your credit score
Your mortgage
Notes
Staying secure when looking for property
Ensure you're up to date with our latest advice on how to avoid fraud or scams when looking for property online.
Visit our security centre to find out moreDisclaimer - Property reference b04bda66-10e7-47ad-b6fa-97c43ceeb397. The information displayed about this property comprises a property advertisement. Rightmove.co.uk makes no warranty as to the accuracy or completeness of the advertisement or any linked or associated information, and Rightmove has no control over the content. This property advertisement does not constitute property particulars. The information is provided and maintained by Carman Friend, Chester. Please contact the selling agent or developer directly to obtain any information which may be available under the terms of The Energy Performance of Buildings (Certificates and Inspections) (England and Wales) Regulations 2007 or the Home Report if in relation to a residential property in Scotland.
*This is the average speed from the provider with the fastest broadband package available at this postcode. The average speed displayed is based on the download speeds of at least 50% of customers at peak time (8pm to 10pm). Fibre/cable services at the postcode are subject to availability and may differ between properties within a postcode. Speeds can be affected by a range of technical and environmental factors. The speed at the property may be lower than that listed above. You can check the estimated speed and confirm availability to a property prior to purchasing on the broadband provider's website. Providers may increase charges. The information is provided and maintained by Decision Technologies Limited. **This is indicative only and based on a 2-person household with multiple devices and simultaneous usage. Broadband performance is affected by multiple factors including number of occupants and devices, simultaneous usage, router range etc. For more information speak to your broadband provider.
Map data ©OpenStreetMap contributors.
