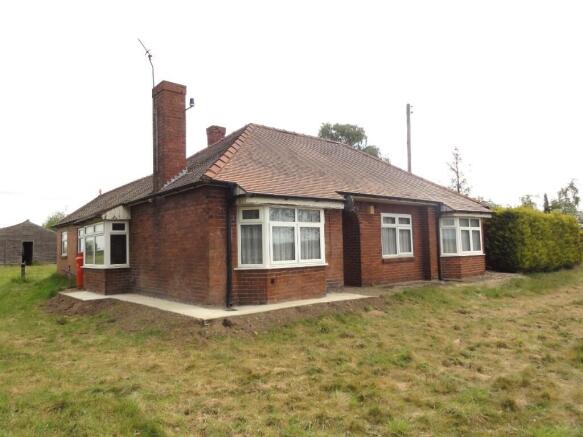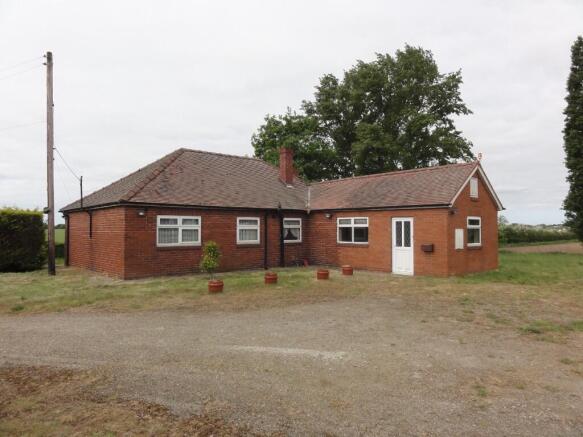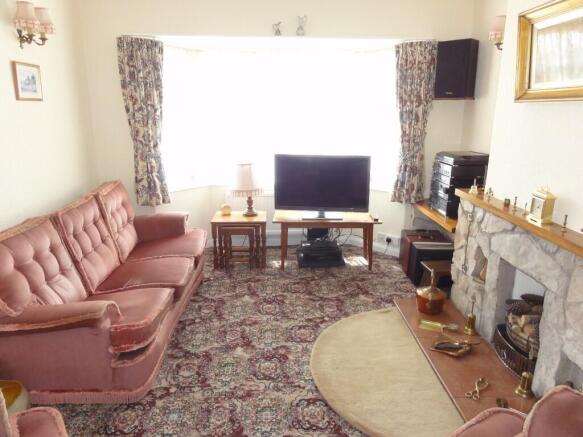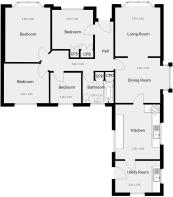Moor Lee Lane, Great Heck, DN14

- PROPERTY TYPE
Detached
- BEDROOMS
4
- SIZE
Ask agent
- TENUREDescribes how you own a property. There are different types of tenure - freehold, leasehold, and commonhold.Read more about tenure in our glossary page.
Freehold
Key features
- Detached Bungalow
- In all 4 Acres
- Open Countryside
- 2 Reception Rooms, 4 Bedrooms
- Kitchen, Bathroom & Utility Room
- Outbuildings and Grassland adjoining
Description
The Bungalow, Moor Lea Lane, Great Heck, DN14 0BP is situated in open countryside, just south of the M62. The Bungalow is approximately 6 miles from J34 of the M62, 2 miles south of Hensall and 6 miles west of Snaith.
The Bungalow will be found when travelling from Snaith along the A645 and on reaching Hensall turn left at the traffic lights and then proceed south into Church Lane over the motorway into Moor Lea Lane and The Bungalow is on the left hand side.
Description
This property offers the rare opportunity to purchase a bungalow in land with equestrian and other potentials. The Bungalow contains Hall, Lounge, Dining Room, Kitchen, Utility Room, 4 Bedrooms and Bathroom. Outside are outbuildings which open onto the land in all just over 4 acres. Some updating required to unlock the sites excellent equestrian and other potential.
Accommodation comprises:-
Central Hall - 11' 11" x 4' 5" (3.63m x 1.35m) plus 12' 6" x 3' 0" minimum (3.81m x 0.91m)
Having UPVC double glazed front entrance door, ceiling coving, central heating radiator and carpeting.
Lounge - 11' 10" x 10' 11" (3.61m x 3.33m) to extremes plus walk in bay area
Having UPVC double glazed bay window, ceiling coving, reconstructed stone fireplace, central heating radiator and carpeting and opening onto:
Dining Room - 10' 11" x 10' 10" (3.33m x 3.3m) to extremes plus walk in bay area 5' 8" x
2' 1" (1.73m x 0.64m)
Having UPVC double glazed bay window, ceiling coving, reconstructed stone fireplace with open fire with central heating back boiler, central heating radiator and carpeting.
Kitchen - 13' 4" x 10' 10" (4.06m x 3.3m)
Having dual effect UPVC double glazed windows, tiled walls and boarded ceiling.
Range of fitted units comprising 1 1/2 sink unit set in working surface with built in bottle gas 4 ring hob and cupboards and drawers under, breakfast bar area, further working surface with cupboards and drawers under, larder units with integrated Tricity oven and grill, integrated fridge and matching glazed and other wall units. Carpet tiles.
Utility Room - 10' 10" x 7' 8" (3.3m x 2.34m)
Having 2 UPVC double glazed windows, UPVC double glazed entrance door, stainless steel sink unit with cupboards under, larder unit and matching wall units. Tiled walls and carpet tiles.
Front Bedroom - 10' 0" x 9' 6" (3.05m x 2.9m)
Having UPVC double glazed window, ceiling coving, built-in wall cupboards, central heating radiator and carpeting.
2nd Front Master Bedroom - 12' 11" x 10' 11" (3.94m x 3.33m) to extremes plus walk in bay area.
Having UPVC double glazed bay window, ceiling coving, central heating radiator and carpeting.
3rd Rear Bedroom - 10' 11" x 9' 7" (3.33m x 2.92m) to extremes
Having UPVC double glazed window, ceiling coving, central heating radiator and carpeting.
4th Rear Bedroom - 7' 5" x 7' 5" (2.26m x 2.26m)
Having UPVC double glazed window, ceiling coving, central heating radiator and carpeting.
Bathroom - 7' 4" x 6' 11" (2.24m x 2.11m) to extremes
Having UPVC double glazed window, ceiling coving, panelled bath, pedestal wash basin & W.C.; airing cupboard housing cylinder with immersion heater, tiled walls and carpeting.
OUTSIDE
Front, side and rear lawn garden surrounds The Bungalow.
Gated access from the road leads to ample off-road parking for several vehicles and the range of outbuildings which comprise:
2 Storey Brick Built Workshop - 17' 4" x 17' 1" (5.28m x 5.21m) with concrete floor, steel doors and mezzanine style 1st floor storage.
Attached Brick Built Workshop - 24' 5" x 17' 1" (7.44m x 5.21m) with concrete floor and steel door.
Old Timber Former Livestock Building & Store 80' 0" x 18' 0" (24.38m x 5.49m) Having part concrete floor.
2 Old Timber Garage Frames
All opening onto the grass field in all just over 4 acres.
Plan
The property is shown on the attached plan edged red and hatched yellow, for identification purposes only.
Services
Mains services of Electricity and Water installed. Drainage is to a septic tank.
Central heating is provided by the open fire in the dining room's back boiler.
None of the services have been checked or tested
Viewing
If you require any further or wish to view the property please contact the Selling Agents DDM Agriculture
Offer Procedure
If you are interested in this Property and wish to make an Offer then this should be made to DDM Agriculture. I would point out that under the Estate Agency Act 1991, you will be required to provide us with the relevant Financial Information for us to verify your ability to proceed with the purchase, before we can recommend your Offer to the Vendor. It will also be necessary for you to provide Proof of Identification in order to adhere to Money Laundering Regulations.
Recent Works
Recent works have been undertaken to the bungalow to underpin the front left corner of the property. A Building Control Final Certificate of Completion is available and a copy of the schedule of works and final certificate are available upon request.
Energy Performance Graph
An Energy Performance Certificate is available to view at the Agent's offices and the Energy Rating is shown.
Floor Plans
These floor plans are intended as a guide only. They are provided to give an overall impression of the room layout and should not be taken as being scale drawings.
Brochures
Brochure 1- COUNCIL TAXA payment made to your local authority in order to pay for local services like schools, libraries, and refuse collection. The amount you pay depends on the value of the property.Read more about council Tax in our glossary page.
- Ask agent
- PARKINGDetails of how and where vehicles can be parked, and any associated costs.Read more about parking in our glossary page.
- Yes
- GARDENA property has access to an outdoor space, which could be private or shared.
- Yes
- ACCESSIBILITYHow a property has been adapted to meet the needs of vulnerable or disabled individuals.Read more about accessibility in our glossary page.
- Ask agent
Moor Lee Lane, Great Heck, DN14
Add an important place to see how long it'd take to get there from our property listings.
__mins driving to your place
Get an instant, personalised result:
- Show sellers you’re serious
- Secure viewings faster with agents
- No impact on your credit score
Your mortgage
Notes
Staying secure when looking for property
Ensure you're up to date with our latest advice on how to avoid fraud or scams when looking for property online.
Visit our security centre to find out moreDisclaimer - Property reference CAC24123. The information displayed about this property comprises a property advertisement. Rightmove.co.uk makes no warranty as to the accuracy or completeness of the advertisement or any linked or associated information, and Rightmove has no control over the content. This property advertisement does not constitute property particulars. The information is provided and maintained by DDM Agriculture, Brigg. Please contact the selling agent or developer directly to obtain any information which may be available under the terms of The Energy Performance of Buildings (Certificates and Inspections) (England and Wales) Regulations 2007 or the Home Report if in relation to a residential property in Scotland.
*This is the average speed from the provider with the fastest broadband package available at this postcode. The average speed displayed is based on the download speeds of at least 50% of customers at peak time (8pm to 10pm). Fibre/cable services at the postcode are subject to availability and may differ between properties within a postcode. Speeds can be affected by a range of technical and environmental factors. The speed at the property may be lower than that listed above. You can check the estimated speed and confirm availability to a property prior to purchasing on the broadband provider's website. Providers may increase charges. The information is provided and maintained by Decision Technologies Limited. **This is indicative only and based on a 2-person household with multiple devices and simultaneous usage. Broadband performance is affected by multiple factors including number of occupants and devices, simultaneous usage, router range etc. For more information speak to your broadband provider.
Map data ©OpenStreetMap contributors.





