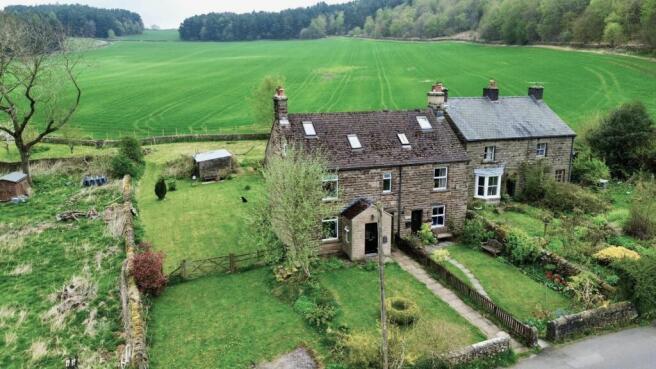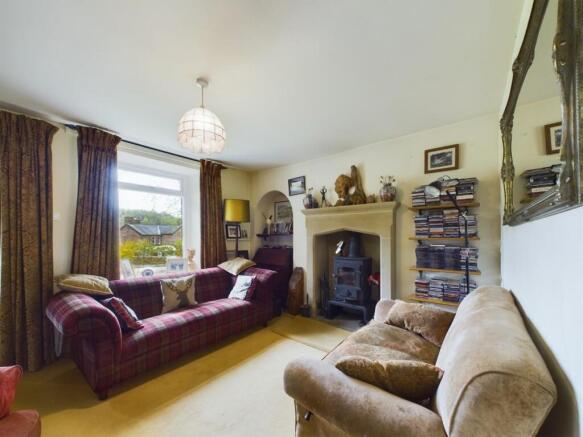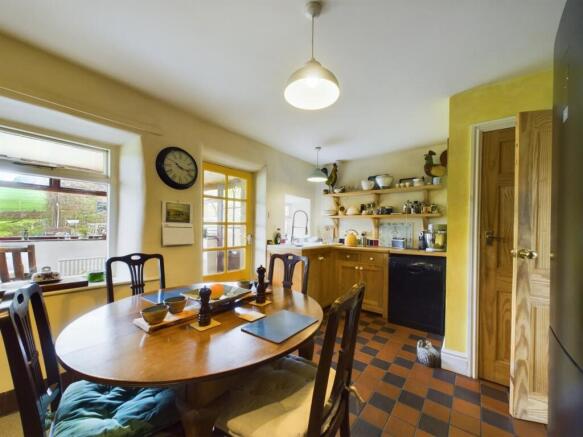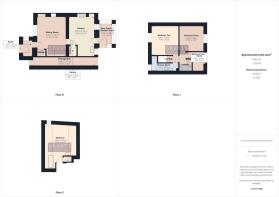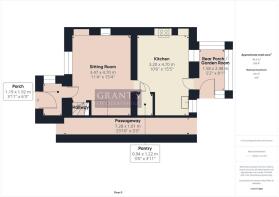
4 bedroom cottage for sale
The Mires, Birchover, Matlock

- PROPERTY TYPE
Cottage
- BEDROOMS
4
- BATHROOMS
1
- SIZE
Ask agent
- TENUREDescribes how you own a property. There are different types of tenure - freehold, leasehold, and commonhold.Read more about tenure in our glossary page.
Freehold
Key features
- Four Bedroom Victorian Semi
- Sought After Village Location
- Huge Potential For Extension/Development
- Open Views to Front & Rear Aspects
- Lots of Character & Original Features
- Lady Manners School Catchment
- Virtual Tour Available
- Large Plot Extending To approximately 0.5 acre
- Viewing Highly Recommended
Description
The Location - Birchover is a sought after and popular village located within the Peak District National Park. The village itself has two well known public houses, The Druid Inn and The Red Lion, a Grade II listed church (St Michael's) and an active village community. This home is also located within the catchment for the sought after Lady Manners School at Bakewell. A Church of England primary school is located nearby at Stanton in The Peak. The nearby market towns of Bakewell and Matlock offer an excellent range of amenities including shops, restaurants and leisure facilities. This home has open views to the front and rear aspects and enjoys a peaceful environment.
Ground Floor - The property is accessed via the front garden where a paved pathway leads up and around to the part glazed door which opens into the
Entrance Porch - 1.92 x 1.19 (6'3" x 3'10") - With an exposed stone feature wall, a side aspect double glazed window and stone flagged flooring, this is the ideal place to throw off those hats, coats and shoes. A part glazed door leads into the
Sitting Room - 4.46 x 3.47 (14'7" x 11'4") - A light and airy reception room with a large double glazed window to the front aspect, overlooking the front garden. There is a feature arched recess and a handsome stone built fireplace with multi-fuel stove set within, a pleasing focal point. There is a good space beneath the stairs which has wall mounted shelving and is an ideal space for a piano or similar. A pine door leads through to the
Dining Kitchen - 4.7 x 3.2 (15'5" x 10'5") - With a stunning blue and terracotta quarry tiled floor, this room is at the heart of the home having a solid wood, handmade kitchen with inset ceramic sink and high pressure water tap over, wall mounted shelving and space and plumbing for a dishwasher. A door opens to reveal the pantry which has wall mounted shelving, ideal for the storage of foodstuffs and dry goods. There is ample space for a dining table and chairs. The Stanley range, set within the fireplace with tiled splashback and stone lintel over provides cooking facilities, the heating and hot water for the home. There are two windows to the rear aspect and a multi-paned door which leads to the
Rear Porch/Garden Room - 2.48 x 1.58 (8'1" x 5'2") - A most useful addition to the home and an ideal place to sit and enjoy the rear garden in all seasons.
First Floor - On arrival at the first floor landing we find a useful understairs storage cupboard and a second staircase which leads off to the second floor. The first door on the left leads into
Bedroom Two - 3.83 x 3.52 (12'6" x 11'6") - A double bedroom with a double glazed window to the front aspect offering quite superb views across the way at the surrounding hills and countryside. There is a bank of full height fitted wardrobes with hanging rails and storage cupboards above.
Bedroom Three - 3.29 x 3.28 (10'9" x 10'9") - Another double bedroom with a double glazed window to the rear, again with superb, uninterrupted views over the surrounding fields and countryside,
Bedroom Four/Study - 2.46 x 1.49 (8'0" x 4'10" ) - Currently used as a home office but could easily be a single bedroom if required. Double glazed window to the rear aspect with those aforementioned views.
Shower Room - 3.53 x 1.01 (11'6" x 3'3") - With a black and white chequered floor and a white suite comprising of a pedestal sink and low flush WC. There is a large, fully-tiled, walk-in shower enclosure with thermostatic shower fitting over. Chrome heated towel rail and an obscure glass double glazed window to the front aspect.
Second Floor - From the first floor landing a separate staircase rises to the first floor where we find
Bedroom Four - 5.01 x 4.2 (16'5" x 13'9") - A spacious principal bedroom bathed in natural light from the Velux windows to front and rear elevations and the low level window to the side. There is a deep, sunken, double-ended bath with granite tile surround and hand held shower attachments over. Chrome heated towel rail and a wall mounted wash basin.
Ensuite Wc - 1.02 x 1 (3'4" x 3'3") - With a low flush WC and Velux window over.
Outside - To the front of the home there is a lawned garden with a central circular box hedge enclosed by an old stone ring. There is a yorkstone path leading through the passageway to the back porch. Immediately to the side of the property there is a wide driveway, with parking for several vehicles, which extends to the rear of the home providing huge potential to increase the accommodation via a side extension (subject to planning permissions etc). To the rear of the home there are paved areas, a herb garden, lawn and two stone outbuildings providing good storage for garden furniture etc. At the top of the back garden there is a larger expanse of land, mainly laid to lawn and planted with fruit trees, which backs onto open fields that are bordered by woodland, There is a central circular yorkstone terrace which is ideal for outdoor entertaining.
Directional Notes - From our office on St John Street in Wirksworth, proceed along Harrison Drive (B5023) in the direction of Cromford. Take the first left (at the Lime Kiln public house) and travel up and through the village of Middleton. At the bottom of the hill at the T junction, take a right turn and then immediately left onto the Via Gellia A5012 towards Grangemill (and Buxton). At the Grangemill crossroads take the right turn (B5056) towards Winster. Follow this road for approximately 7 miles bypassing Winster on your right. You will come to a sharp right turn, onto a road clearly signed for Birchover. Continue on this road as it enters Birchover, this home will be found on the left hand side as identified by our For Sale sign.
Council Tax Information - We are informed by Derbyshire Dales District Council that this home falls within Council Tax Band C which is currently £2073 per annum.
The annual Council Tax charge has been supplied in good faith by the property owner and is for the tax year 2025/2026. It will likely be reviewed and changed by the Local Authority the following tax year and will be subject to an increase after the end of March.
Brochures
The Mires, Birchover, Matlock- COUNCIL TAXA payment made to your local authority in order to pay for local services like schools, libraries, and refuse collection. The amount you pay depends on the value of the property.Read more about council Tax in our glossary page.
- Band: C
- PARKINGDetails of how and where vehicles can be parked, and any associated costs.Read more about parking in our glossary page.
- On street,Driveway,Off street
- GARDENA property has access to an outdoor space, which could be private or shared.
- Yes
- ACCESSIBILITYHow a property has been adapted to meet the needs of vulnerable or disabled individuals.Read more about accessibility in our glossary page.
- Ask agent
The Mires, Birchover, Matlock
Add an important place to see how long it'd take to get there from our property listings.
__mins driving to your place
Get an instant, personalised result:
- Show sellers you’re serious
- Secure viewings faster with agents
- No impact on your credit score
Your mortgage
Notes
Staying secure when looking for property
Ensure you're up to date with our latest advice on how to avoid fraud or scams when looking for property online.
Visit our security centre to find out moreDisclaimer - Property reference 33881908. The information displayed about this property comprises a property advertisement. Rightmove.co.uk makes no warranty as to the accuracy or completeness of the advertisement or any linked or associated information, and Rightmove has no control over the content. This property advertisement does not constitute property particulars. The information is provided and maintained by Grant's of Derbyshire, Wirksworth. Please contact the selling agent or developer directly to obtain any information which may be available under the terms of The Energy Performance of Buildings (Certificates and Inspections) (England and Wales) Regulations 2007 or the Home Report if in relation to a residential property in Scotland.
*This is the average speed from the provider with the fastest broadband package available at this postcode. The average speed displayed is based on the download speeds of at least 50% of customers at peak time (8pm to 10pm). Fibre/cable services at the postcode are subject to availability and may differ between properties within a postcode. Speeds can be affected by a range of technical and environmental factors. The speed at the property may be lower than that listed above. You can check the estimated speed and confirm availability to a property prior to purchasing on the broadband provider's website. Providers may increase charges. The information is provided and maintained by Decision Technologies Limited. **This is indicative only and based on a 2-person household with multiple devices and simultaneous usage. Broadband performance is affected by multiple factors including number of occupants and devices, simultaneous usage, router range etc. For more information speak to your broadband provider.
Map data ©OpenStreetMap contributors.
