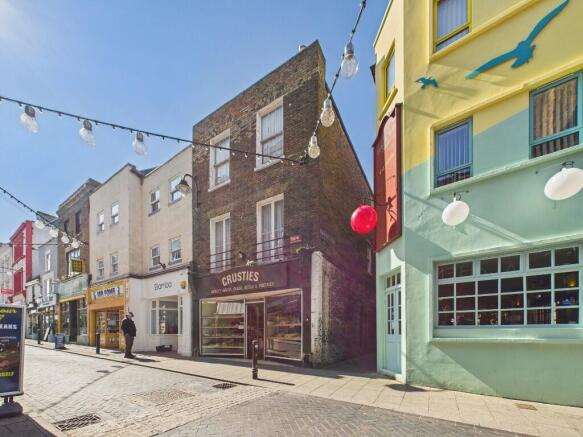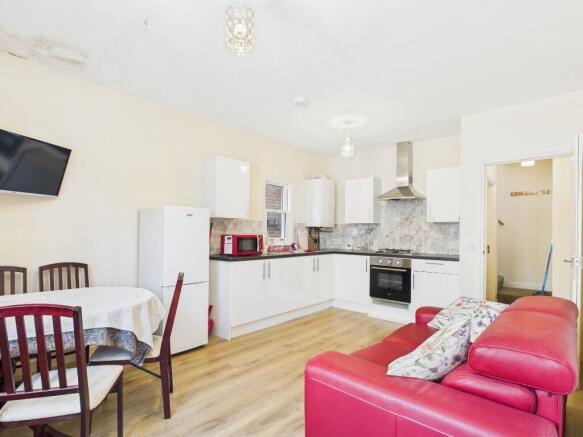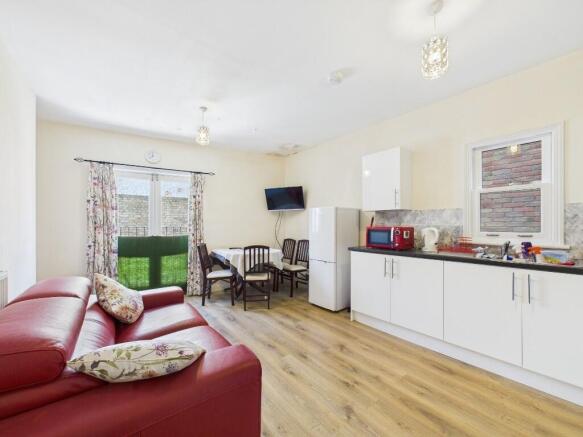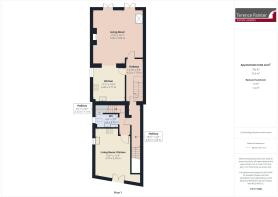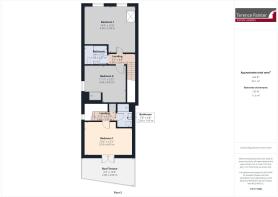Harbour Street, Ramsgate, Kent, CT11
- SIZE
Ask agent
- SECTOR
Commercial property for sale
- USE CLASSUse class orders: A1 Shops
A1
Key features
- Mixed Commercial & Residential Investment Property
- Town Centre Location
- Shop Let at £10,000 Per Annum
- One x One Bedroom Vacant Flat
- One x Two Bedroom Vacant Flat
- Close to Harbour Front
Description
Kitchen/Preparation Area: 4.63m x 1.85m (15' 2" x 6' 1") Stainless steel sink unit. Worksurface area. Wash hand basin. Doorway to stockroom.
Stock Room/Storage Area: 4.63m x 4.18m (15' 2" x 13' 9") Steps leading down to basement. Hot water cylinder. Built in storage cupboard. Doors to WC and rear lobby with rear access.
W.C.: Fitted with low level w.c. and wash hand basin. electric water heater.
Basement Storage: 8.17m x 4.90m (26' 10" x 16' 1")
The Flats - Accessed from the rear via Albert Court.
Shared front door leading to lobby with door to shop premises and door leading to the flats. Stairs leading to first floor level, hallway with private front doors to both flats.
Flat 1 - One Bedroom Duplex unit - vacant
Hallway: Doors leading to Living Room/kitchen and W.C. Stairs to upper floor level.
Living Room/Kitchen: 4.74m x 3.58m (15' 7" x 11' 9") Open plan living room and kitchen with French doors to rear opening to form a Juliette balcony and double glazed window to side. Fitted with white glass units. Electric oven, gas hob over and extractor above. Stainless steel sink unit inset to work surface area. Laminate flooring. Radiator.
Cloakroom/W.C. :Double glazed window to side. Fitted with low level w.c. and pedestal wash hand basin. Radiator. Extractor. Laminate flooring.
Landing: Double glazed window to side. Radiator. Storage cupboard.
Bedroom: 4.65m x 3.16m (15' 3" x 10' 4") Double glazed French doors leading out onto a private roof terrace. Radiator. Fitted carpet.
Roof Terrace: 4.68m x 2.84m (15' 4" x 9' 4") With glass safety/privacy screen.
Shower Room W.C. : 2.34m x 1.45m (7' 8" x 4' 9") Fitted with shower cubicle. pedestal wash basin and low level w.c. Extractor. laminate flooring. Radiator.
EPC Rating Band D. Council Tax Band A
Flat 2 - Two bedroom Duplex unit - vacant
Hallway: With stairs leading up to second level. Doors to kitchen and living room. Radiator.
Kitchen: 3.48m x 3.17m (11' 5" x 10' 5") Double glazed window to side. Tiled floor. Fitted with a range of white gloss units. Single drainer stainless steel sink unit. Breakfast bar. Gas hob with extractor over and space for oven under. Wall mounted gas fired boiler. Space for fridge freezer.
Living Room: 5.35m x 5.06m (17' 7" x 16' 7") Two casement windows to front, both opening up to form Juliette balconies. Fire surround and hearth. Two wall lights. Fitted internal 'Stiltz' lift system providing direct access to bedroom above. Two radiators. Open square archway to kitchen.
Landing: Hatch to loft. Radiator.
Bedroom One: 5.04m x 4.36m max (16' 6" x 14' 4" max) Two sash windows to front. Radiator. Access to internal lift.
Bedroom Two: 4.02m x 3.64m max (13' 2" x 11' 11" max) Double glazed window to side. Radiator. Fitted shower cubicle.
Bathroom/W.C.: 2.21m x 1.68m (7' 3" x 5' 6") Fitted with panelled bath with electric shower over, pedestal wash hand basin and low level w.c. Chrome towel rail radiator. Extractor. Tiled floor.
EPC Rating Band D. Council Tax Band A
Shop Tenancy: The shop premises are currently let on an informal agreement with a monthly rental of £833 (£10,000 per annum), including building insurance, exclusive of business rates. We understand that the tenant is prepared to enter into a more formal arrangement if required.
Energy Performance Certificates
EPC 1EPC 2Brochures
Harbour Street, Ramsgate, Kent, CT11
NEAREST STATIONS
Distances are straight line measurements from the centre of the postcode- Ramsgate Station0.8 miles
- Dumpton Park Station0.9 miles
- Broadstairs Station2.0 miles
Notes
Disclaimer - Property reference 5harbourstreet. The information displayed about this property comprises a property advertisement. Rightmove.co.uk makes no warranty as to the accuracy or completeness of the advertisement or any linked or associated information, and Rightmove has no control over the content. This property advertisement does not constitute property particulars. The information is provided and maintained by Terence Painter Estate Agents, Kent. Please contact the selling agent or developer directly to obtain any information which may be available under the terms of The Energy Performance of Buildings (Certificates and Inspections) (England and Wales) Regulations 2007 or the Home Report if in relation to a residential property in Scotland.
Map data ©OpenStreetMap contributors.
