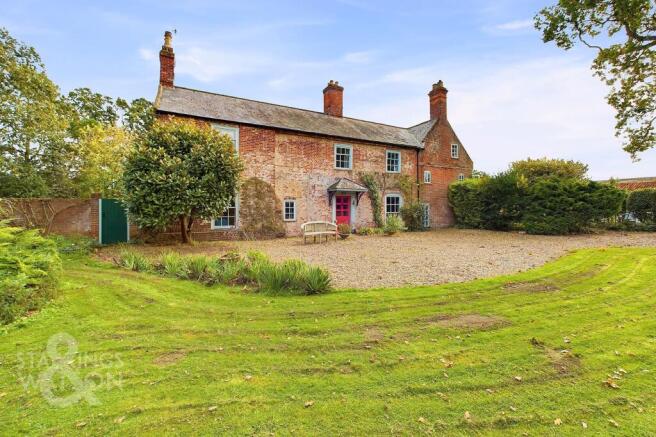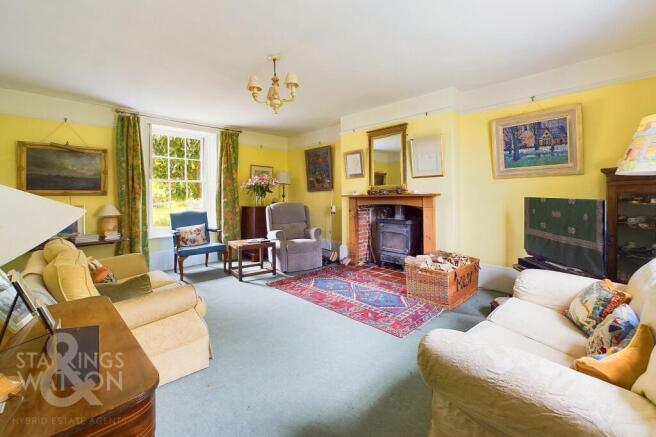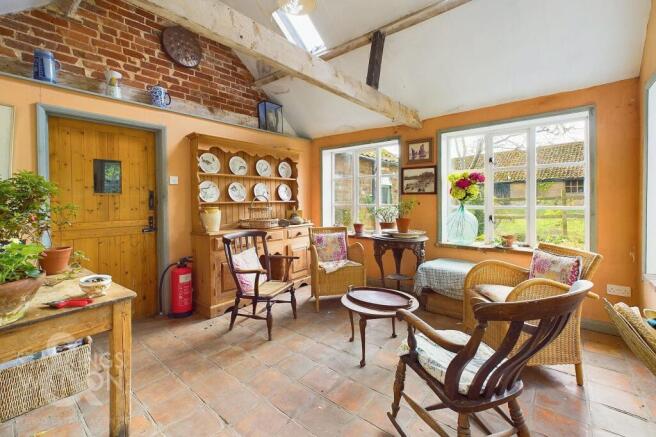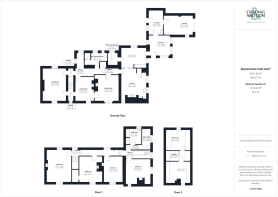
Station Road, Somerleyton, Lowestoft

- PROPERTY TYPE
Farm House
- BEDROOMS
6
- BATHROOMS
3
- SIZE
3,692 sq ft
343 sq m
- TENUREDescribes how you own a property. There are different types of tenure - freehold, leasehold, and commonhold.Read more about tenure in our glossary page.
Freehold
Key features
- Detached Characterful Farmhouse
- Approx. 1.78 Acre Plot (stms)
- Outbuildings Suited to Developing (stp)
- Many Character/Original Features
- Five Reception Rooms
- Four Bedrooms & Two Attic Rooms
- Well Maintained Wrap Around Gardens
- Secluded & Sought After Location
Description
IN SUMMARY
Steeped in history this DETACHED FARM HOUSE once part of the Somerleyton estate sits upon a plot measuring some 1.78 ACRES (stms). Offering an intriguing blend of modern comforts and CHARACTER FEATURES, there is HUGE POTENTIAL throughout. The property measures an impressive 3691 Sq. ft in total (stms), boasting many ORIGINAL FEATURES such as the original Suffolk Pamment tiles through some of the FIVE RECEPTION ROOMS, including the kitchen featuring an AGA with a solid wood beam above, and separate living and sitting rooms featuring an OPEN FIREPLACE and WOOD BURNER, plus a separate formal dining room. The rest of the ground floor extends to offer an OFFICE, former dairy and SUNROOM plus W.C with additional shower. The first floor gives way to FOUR DOUBLE BEDROOMS, with TWO further bedrooms in the attic - all served by a separate BATHROOM and SHOWER ROOM. The grounds offer PRIVACY and OPPORTUNITY, from the vegetable garden, courtyard, natural pond and OUTBUILDINGS/STABLES.
SETTING THE SCENE
The property is approached via a shingle farm track/driveway travelling adjacent to the front gardens to a gated entrance which leads directly to the front of the home with ample off road parking or separate parking space by the side of the courtyard for access directly into the sunroom towards the rear of the home. Just beyond the property further down the driveway is a large garage with carport and multiple outbuildings/stables.
THE GRAND TOUR
As you step inside you are met with an inviting living space currently used as a more intimate sitting room which features carpeted flooring and an open fireplace with solid wooden mantle and tiled hearth below. Turning to your left are the stairs for the first floor while beyond this is the formal sitting room, a spacious dual aspect room with ample floor space for an array of soft furnishings with picture rails adorning the wall and tall ceilings all overlooking both the rear gardens to the east and front gardens to the west featuring fitted shutters on the windows with a cast iron wood burner for those cosier evenings set within a fireplace with wooden mantle and hearth. Turning right from the front door will lead you to the formal dining room with tall original wooden framed sash windows and another working fireplace sitting next to the kitchen. The kitchen itself truly gives you the feeling of deep history, with a floor made of original tiled flooring and low ceilings with timber beams and multiple windows allowing this space to bask in natural light. There are multiple storage solutions including base mounted storage and larder cupboards with the centre piece being the aga with the solid wooden beam above plus stair access from the kitchen onto the first floor. An original wooden door with window above used by servants at a time to peer into the dining room at dinner service leads you back down the hallway whilst an opening takes you directly into the old dairy with the same tilled flooring continuing into this space. A range of additional storage can be found here as well as access into the home office space with carpeted flooring and window into the rear garden. Through from here is the garden room with the same flooring laid underfoot and tall vaulted ceilings making this the perfect sunroom or potential reading room with access into the courtyard to the front of the home and access into the garage through the utility space. The hallway at the rear of the home is also tiled with the same original pamment tiles and leads you from one end to the other of this home passing a handy built in cupboard, study nook and ground floor WC which is very generous in size and also features an additional shower. The top of the hallway features a warm air heat pump similar to the one on the first floor towards the top of the stairs directed down the landing on the first floor also. The first floor itself gives way to four double bedrooms with the larger being found to your left at the top of the stairs. This 19' dual aspect bedroom makes the most of its stunning surroundings whilst offering space and comfort in abundance. A further two double bedrooms can be found further down the hallway with front facing aspects and carpeted flooring both being large double rooms whilst the final room towards the end of the hallway occupies a dual aspect with exposed wooden beams on the ceiling and carpeted flooring underfoot. Both a separate bathroom and shower room can be found at this end of the hallway catering to modern family needs with well proportioned three piece suites both offering a wall mounted heated towel rail. The second floor houses a further two bedrooms, both with carpeted flooring and tall vaulted ceilings offering further bedrooms or potential office, storage or play room space.
FIND US
Postcode : NR32 5QL
What3Words : ///fishery.plotted.directive
VIRTUAL TOUR
View our virtual tour for a full 360 degree of the interior of the property.
EPC Rating: E
Garden
THE GREAT OUTDOORS
The front of the property features a fully enclosed garden space occupied by proud Oak tree, hazel grove, further fruit bearing trees, tall mature shrubs and hedges whilst a natural pond can be found towards the centre of the lawn. The rear garden has been lovingly used as more of an open garden space with large lawned area plus a vegetable plot all well manicured. The old stables/outbuildings reach out to the rear of the plot with fully owned solar panels on their roofs creating the ideal opportunity to restore them to their original uses or to potentially be altered into further living space, separate living accommodation for personal or business use or potential business space for those running their own enterprise (stp).
Brochures
Property Brochure- COUNCIL TAXA payment made to your local authority in order to pay for local services like schools, libraries, and refuse collection. The amount you pay depends on the value of the property.Read more about council Tax in our glossary page.
- Band: F
- PARKINGDetails of how and where vehicles can be parked, and any associated costs.Read more about parking in our glossary page.
- Yes
- GARDENA property has access to an outdoor space, which could be private or shared.
- Private garden
- ACCESSIBILITYHow a property has been adapted to meet the needs of vulnerable or disabled individuals.Read more about accessibility in our glossary page.
- Ask agent
Station Road, Somerleyton, Lowestoft
Add an important place to see how long it'd take to get there from our property listings.
__mins driving to your place
Get an instant, personalised result:
- Show sellers you’re serious
- Secure viewings faster with agents
- No impact on your credit score
Your mortgage
Notes
Staying secure when looking for property
Ensure you're up to date with our latest advice on how to avoid fraud or scams when looking for property online.
Visit our security centre to find out moreDisclaimer - Property reference 9da4b52d-7190-49a7-bc0b-aad2d031ae0c. The information displayed about this property comprises a property advertisement. Rightmove.co.uk makes no warranty as to the accuracy or completeness of the advertisement or any linked or associated information, and Rightmove has no control over the content. This property advertisement does not constitute property particulars. The information is provided and maintained by Starkings & Watson, Norfolk & Suffolk. Please contact the selling agent or developer directly to obtain any information which may be available under the terms of The Energy Performance of Buildings (Certificates and Inspections) (England and Wales) Regulations 2007 or the Home Report if in relation to a residential property in Scotland.
*This is the average speed from the provider with the fastest broadband package available at this postcode. The average speed displayed is based on the download speeds of at least 50% of customers at peak time (8pm to 10pm). Fibre/cable services at the postcode are subject to availability and may differ between properties within a postcode. Speeds can be affected by a range of technical and environmental factors. The speed at the property may be lower than that listed above. You can check the estimated speed and confirm availability to a property prior to purchasing on the broadband provider's website. Providers may increase charges. The information is provided and maintained by Decision Technologies Limited. **This is indicative only and based on a 2-person household with multiple devices and simultaneous usage. Broadband performance is affected by multiple factors including number of occupants and devices, simultaneous usage, router range etc. For more information speak to your broadband provider.
Map data ©OpenStreetMap contributors.





