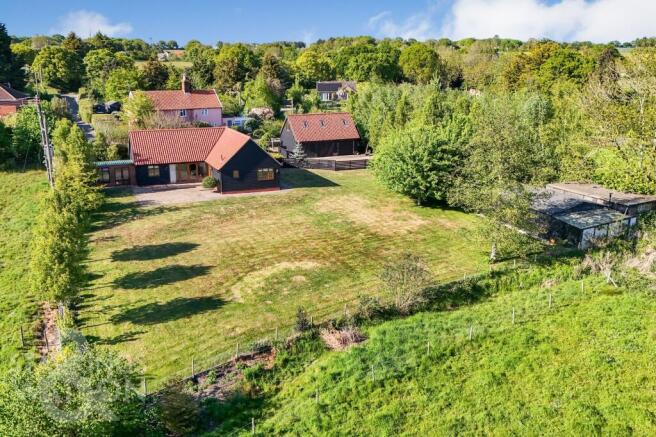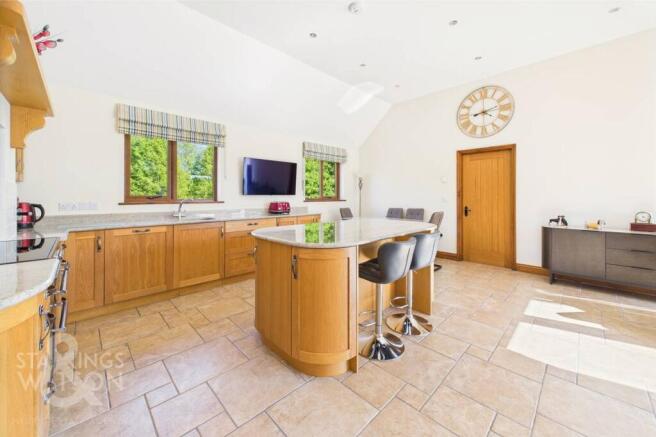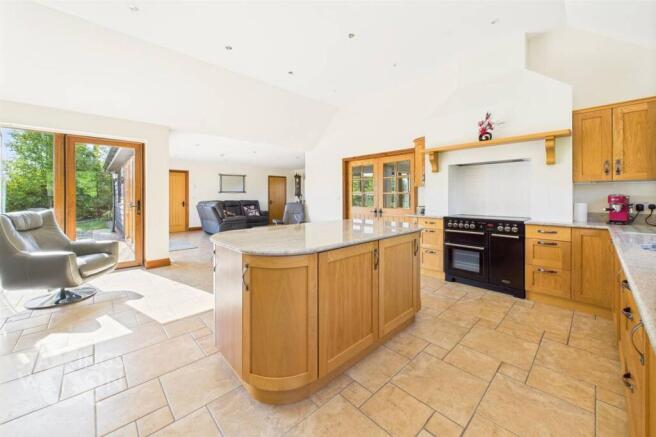
Southwold Road, Blyford

- PROPERTY TYPE
Detached Bungalow
- BEDROOMS
3
- BATHROOMS
3
- SIZE
1,297 sq ft
121 sq m
- TENUREDescribes how you own a property. There are different types of tenure - freehold, leasehold, and commonhold.Read more about tenure in our glossary page.
Freehold
Key features
- Detached Bespoke Built Barn Style Bungalow
- Two Bedroom Home & One Bedroom Annexe
- Stunning Plot Of 0.66 Acres (stms)
- Open Plan Kitchen/Dining/Family Space Flooded With Light
- Three En-Suites To All Bedrooms
- Modern Air Source Underfloor Heating
- Triple Garaging/Cart Lodge & Expansive Driveway
- Range Of Extensive Outbuildings & Workshop
- Stunning Countryside Views
- Excellent Access For The Coast, Southwold & Halesworth
Description
IN SUMMARY
Found within an idyllic COUNTRYSIDE SETTING, this exceptional SINGLE STOREY property offers a truly unique living experience. The main residence is a BESPOKE BUILT BARN STYLE BUNGALOW with the addition of a DETACHED ONE BEDROOM ANNEXE, providing a versatile living arrangement perfect for extended family living or guest accommodation. Boasting THREE SPACIOUS BEDROOMS in total each with its own EN-SUITE, this property offers luxury and comfort at every turn. The OPEN PLAN KITCHEN/DINING & FAMILY SPACE is a focal point of the home, flooded with natural light and ideal for both entertaining and every-day living. Modern features such as electric UNDERFLOOR HEATING and a separate heat pump to ensure year-round comfort, while the triple garaging/cart lodge and EXPANSIVE DRIVEWAY provide ample space for vehicle storage and parking. The plot in total extends to a very GENEROUS 0.66 ACRES (stms) with well kept lawns, ample paved patio areas as well as the addition of a 27’ WORKSHOP/STORE and separate storage space adjacent. Surrounded by stunning countryside views and with excellent access to the coast, Southwold, and Halesworth, this property presents a rare opportunity to embrace a peaceful yet convenient lifestyle.
SETTING THE SCENE
As you approach the Buntings on the Southwold Road, you’ll find an expansive shingled driveway with space to accommodate multiple vehicles off road. You will also find a carefully landscaped front garden with lawns, mature trees, shrubs and even a working water pump for the well! The frontage provides access to the triple cart lodge which is split into a double open faced car port and a single secured garage with double doors, both of which have power and light. An external staircase leads to the annexe accommodation on the first floor over the garaging. There is a set of double gates off the driveway with a reinforced lawn which leads to the workshop storage at the bottom of the garden. The main entrance door to the property is found to the front off the driveway.
THE GRAND TOUR
Entering via the main entrance door to the front you will find an entrance hallway with attractive tiled flooring that flows throughout the reception spaces with underfloor heating beneath. The hallway leads to the w/c to the right and the very useful utility on the left. The utility offers a range of solid oak units with solid worktops over as well as a second sink and space for for washing machine and tumble dryer. There is also a cupboard housing the central heating system. Opening into the main central reception space which is open plan you will find zones for sitting, dining and the kitchen all of which are flooded with natural light. There are windows to the side as well as to the rear and double doors to the rear also. The kitchen is a bespoke fitted kitchen and presents hand-picked granite worktops, a large island with a breakfast bar, ample storage, an integrated fridge, freezer and dishwasher, a large Rangemaster Platinum electric range with high power extractor fan over. There is then space for dining adjacent with access to one of the bedrooms beyond. This bedroom in particular is the master room with a dual aspect, walk in wardrobe and an en-suite with double shower. The main living room area features a woodburner with granite hearth, a fitted cupboard and double doors onto the garden. The final bedroom leads on from the living area which again offers an en-suite with a bath and shower over. Accessed externally is a bonus space which could be used in a number of ways most likely a garden room ideal for entertaining with doors onto the rear and front gardens. The annexe accommodation can be found via an external staircase to the side of the garaging. This versatile accommodation provides a space that could be used as a self-contained annexe, guest house, office, studio or games room. There is also a fully fitted shower room and a separate air-source heating & air conditioning system for this zone.
FIND US
Postcode : IP19 9JU
What3Words : ///skillet.rant.hammocks
VIRTUAL TOUR
View our virtual tour for a full 360 degree of the interior of the property.
AGENTS NOTES
The property is connected to mains services including electricity, water and drainage. Heating is provided by underfloor heating and air source heat pump as well as a woodburner in the main reception.
EPC Rating: C
Garden
THE GREAT OUTDOORS
With a total plot of 0.66 ACRES (stms) the garden space is a real selling point. The fully enclosed rear garden is a great space which features an expansive and mature lawn, shrubs, and a generous patio area. You will find stunning views of adjacent fields and the Blyth Valley beyond from the garden. Additionally within the rear garden and accessed via the driveway via secure gates there is a large workshop that has been fully insulated with a wood burner and full electric/lighting offering potential for various uses. Due to the workshop being accessed off the driveway with reinforced ground leading to it, this space would be ideal for keen mechanics or for classic car storage. Alongside this building you will then find a further outbuilding that has been primarily used for storage of garden equipment and a wood store but could also house a caravan or further vehicles if required.
Brochures
Property Brochure- COUNCIL TAXA payment made to your local authority in order to pay for local services like schools, libraries, and refuse collection. The amount you pay depends on the value of the property.Read more about council Tax in our glossary page.
- Band: E
- PARKINGDetails of how and where vehicles can be parked, and any associated costs.Read more about parking in our glossary page.
- Yes
- GARDENA property has access to an outdoor space, which could be private or shared.
- Private garden
- ACCESSIBILITYHow a property has been adapted to meet the needs of vulnerable or disabled individuals.Read more about accessibility in our glossary page.
- Ask agent
Energy performance certificate - ask agent
Southwold Road, Blyford
Add an important place to see how long it'd take to get there from our property listings.
__mins driving to your place
Your mortgage
Notes
Staying secure when looking for property
Ensure you're up to date with our latest advice on how to avoid fraud or scams when looking for property online.
Visit our security centre to find out moreDisclaimer - Property reference f3f9b47a-c303-46e5-8b06-9fddd93c16e9. The information displayed about this property comprises a property advertisement. Rightmove.co.uk makes no warranty as to the accuracy or completeness of the advertisement or any linked or associated information, and Rightmove has no control over the content. This property advertisement does not constitute property particulars. The information is provided and maintained by Starkings & Watson, Bungay. Please contact the selling agent or developer directly to obtain any information which may be available under the terms of The Energy Performance of Buildings (Certificates and Inspections) (England and Wales) Regulations 2007 or the Home Report if in relation to a residential property in Scotland.
*This is the average speed from the provider with the fastest broadband package available at this postcode. The average speed displayed is based on the download speeds of at least 50% of customers at peak time (8pm to 10pm). Fibre/cable services at the postcode are subject to availability and may differ between properties within a postcode. Speeds can be affected by a range of technical and environmental factors. The speed at the property may be lower than that listed above. You can check the estimated speed and confirm availability to a property prior to purchasing on the broadband provider's website. Providers may increase charges. The information is provided and maintained by Decision Technologies Limited. **This is indicative only and based on a 2-person household with multiple devices and simultaneous usage. Broadband performance is affected by multiple factors including number of occupants and devices, simultaneous usage, router range etc. For more information speak to your broadband provider.
Map data ©OpenStreetMap contributors.





