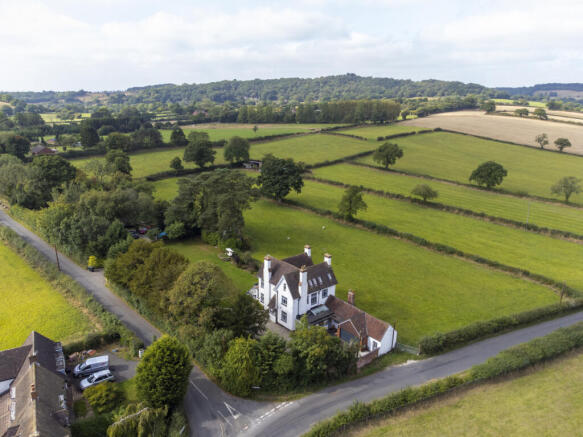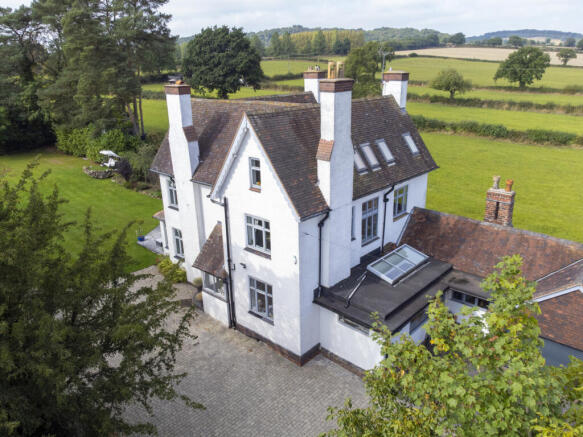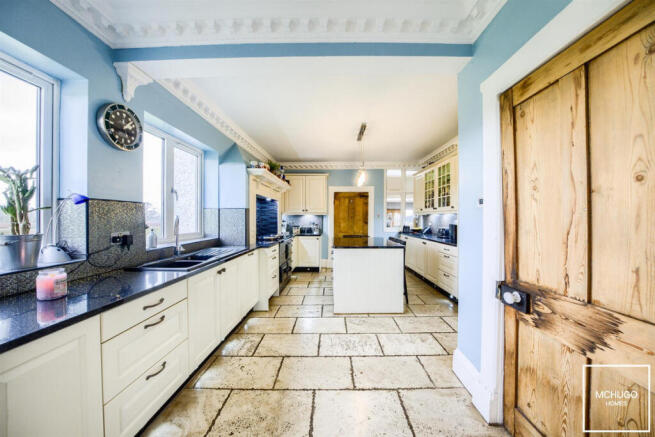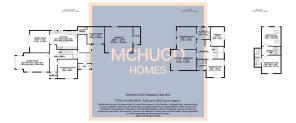Fieldhouse Lane, Romsley, B62

- PROPERTY TYPE
Detached
- BEDROOMS
5
- BATHROOMS
3
- SIZE
3,283 sq ft
305 sq m
- TENUREDescribes how you own a property. There are different types of tenure - freehold, leasehold, and commonhold.Read more about tenure in our glossary page.
Freehold
Key features
- Detached home
- Gated grounds
- Over .75 acres
- Three bath/shower rooms
- Three reception rooms
- Two double garages
- External workshop
- Rural location
- Walk to Romsley amenities
- Freehold
Description
Welcome to this gorgeous Five/Six bedroom detached Victorian family home situated in beautiful grounds The Rectory dates back to circa 1853 and is situated close to local amenities of Romsley, a convenient semi rural location, offering stunning open aspect countryside views.
Exclusive viewing appointments now being taken.
PROPERTY
McHugo Homes are delighted to welcome this gorgeous Five/Six bedroom detached Victorian family home ideally situated in over .75 acres.
"The Rectory" dates back to circa 1853, originally designed and built for St Kenelms Church and offers over 3200 square feet of accommodation set overt three storeys, sympathetically upgraded by the current vendors during their ownership, not only fitted to a high specification but also offering the balance of modern features whilst retaining the character detailing befitting of its heritage including tall ceilings.
The spacious ground floor layout consists of three reception rooms, the dining room of which offers an opening both to refitted kitchen and also patio access, with entrance hallway, porch plus reception hallway, and household essentials of downstairs WC and utility, together with boiler room, as an improved heating system has been configured with future sustainability in mind.
The first floor hosts three bedrooms, family "Jack and Jill" bathroom, ensuite shower room and a large dressing room offering the flexibility to return to a potential sixth bedroom, whilst the second floor boasts two more double bedrooms, one with further ensuite shower room. A particular appeal is the sense of incoming light, through windows that in turn enable spectacular open aspect 360 degree views across the countryside plus the property further benefits from alarm and CCTV and intercom access systems, gas central heating and double glazing (where specified).
APPROACH/GROUNDS
Eternally you are greeted by a gated entrance-electric operated doors plus intercom access, paved driveway sweeps down to main house, access to two double garages, workshop and gates to adjacent field, main garden laid to lawn with paved patio area, and established tree lined borders with wall and fencing to boundaries.
STORM PORCH
Welcoming entrance, double glazed window, door into:
HALLWAY
Wooden flooring, high ceilings with light point, beautiful architraves, decorative ceiling coving, radiator, carpeted stairs to and doors to:
LIVING ROOM
Dual facing double glazed windows, including bay with garden aspect, wooden flooring, stone fireplace with wood burning stove, power points, telephone point, two radiators, two ceiling light points.
SITTING/FAMILY ROOM
Ceiling cornice and light points, carpeted, double glazed window, power points, radiator.
DINING ROOM
Wooden flooring, bifolding doors lead to patio area, feature fireplace, radiator, power points, ceiling coving and light point.
KITCHEN
Range of wall and basin units, granite worktops including central island, two plate Aga with integrated appliances of tall 'AEG' fridge and freezer, 'Sharp' dishwasher, tiled, decorative cornice detailing, two double glazed windows, fuse board, one and half sink with mixer tap above and 'insinkerator' waste disposal, power points, ceiling light point and opening to:
UTILITY ROOM
Wall and base unit storage, roll top surfaces with stainless steel sink. double glazed window, power points, plumbing for washing machine, door to:
BOILER ROOM
'Vaillant' boiler, water cylinder, with heat bank set up enabling alternative heating sources.
WC
Wooden flooring, double glazed windows, contemporary sink within vanity unit, low level WC, recessed ceiling down lighters, radiator.
REAR RECEPTION HALL
Providing alternative access, wooden flooring, pitched glazed ceiling, eight recessed ceiling down lighters, radiator, double glazed window, power points, telephone point, doors to:
CELLAR
Used as store and potential for wine store.
FIRST FLOOR LANDING
Carpeted, tall ceilings, Double glazed window above half landing, doors to:
MASTER BEDROOM
Dual facing double glazed windows, decorative cornice, radiator, carpeted, two ceiling light points, power points, opening to:
"JACK AND JILL" BATHROOM
Matching suite of bath, low level WC and contemporary floating sink, with shower cubicle, wall heated towel rail, tiled with under floor heating, double glazed windows with open aspect views, six recessed ceiling down lighters.
DRESSING ROOM/BEDROOM SIX
Potential fir further bedroom, currently used for dressing room, double glazed windows, radiator, carpeted, ceiling light point, decorative cornice, door to:
BEDROOM TWO
Corner dual aspect, carpeted, ceiling light point, power points, radiator, opening to:
BEDROOM THREE
Double glazed bay window, carpeted, radiator, ceiling light point.
ENSUITE
Stylish tiling, walk in shower cubicle with adjustable shower hose, low level WC, floating contemporary sink, ceiling light point, radiator.
SECOND FLOOR
Carpeted, wooden spindle banister, two 'Velux' skylights, doors to:
BEDROOM FOUR
Ceiling 'Velux' skylight, carpeted, double glazed window, two ceiling light points, radiator, power points, door to:
ENSUITE
Central show cubicle with adjustable hose, low level WC, contemporary wash hand basin, two ceiling skylights, five recessed ceiling down lighters, partly tiled.
BEDROOM FIVE
Carpeted, power points, two ceiling light points, two 'Velux' skylights plus two double glazed windows, radiator.
GARAGE ONE
Electric door, side store and entrance, radiator, window with rear aspect, power supply, lighting.
GARAGE TWO
Opposite house, electric door, side door, power supply, lighting.
Full Description
TENURE: FREEHOLD
COUNCIL TAX BAND: G
EPC: C
AREA
On the cusp of the tranquil village of Romsley, with convenient road access to Halesowen and Hagley, this semi rural setting offers the tranquil countryside living whilst well connected to Junctions 3 and 4 of M5 for national motorway links and Birmingham Airport access. Birmingham city centre-visibile on the horizon-is accessible via A38 or A456 plus train links of Hagley train station being a short commute, a line which also takes you to Worcester in the opposite location. |Lifestyle wellbeing is key in such a location, with popular recreation hotspots of the popular National Trust Clent Hills, Uffmoor woods and a walk (and ice cream) at Waseley Hills Country Park as the North Worcestershire Equestrian Centre is nearby for any horse enthusiasts, and both popular golf clubs of both Hagley and Halesowen a short drive away.
Disclaimer
With approximate measurements these particulars have been prepared in good faith by the selling agent in conjunction with the vendor(s) with the intention of providing a fair and accurate guide to the property. |However, they do not constitute or form part of an offer or contract nor may they be regarded as representations, all interested parties must themselves verify their accuracy. No tests or checks have been carried out in respect of heating, plumbing, electric installations or any type of appliances which may be included.
Brochures
Brochure 1- COUNCIL TAXA payment made to your local authority in order to pay for local services like schools, libraries, and refuse collection. The amount you pay depends on the value of the property.Read more about council Tax in our glossary page.
- Band: G
- PARKINGDetails of how and where vehicles can be parked, and any associated costs.Read more about parking in our glossary page.
- Yes
- GARDENA property has access to an outdoor space, which could be private or shared.
- Yes
- ACCESSIBILITYHow a property has been adapted to meet the needs of vulnerable or disabled individuals.Read more about accessibility in our glossary page.
- Ask agent
Fieldhouse Lane, Romsley, B62
Add an important place to see how long it'd take to get there from our property listings.
__mins driving to your place
Get an instant, personalised result:
- Show sellers you’re serious
- Secure viewings faster with agents
- No impact on your credit score
Your mortgage
Notes
Staying secure when looking for property
Ensure you're up to date with our latest advice on how to avoid fraud or scams when looking for property online.
Visit our security centre to find out moreDisclaimer - Property reference RX341771. The information displayed about this property comprises a property advertisement. Rightmove.co.uk makes no warranty as to the accuracy or completeness of the advertisement or any linked or associated information, and Rightmove has no control over the content. This property advertisement does not constitute property particulars. The information is provided and maintained by McHugo Homes, Harborne. Please contact the selling agent or developer directly to obtain any information which may be available under the terms of The Energy Performance of Buildings (Certificates and Inspections) (England and Wales) Regulations 2007 or the Home Report if in relation to a residential property in Scotland.
*This is the average speed from the provider with the fastest broadband package available at this postcode. The average speed displayed is based on the download speeds of at least 50% of customers at peak time (8pm to 10pm). Fibre/cable services at the postcode are subject to availability and may differ between properties within a postcode. Speeds can be affected by a range of technical and environmental factors. The speed at the property may be lower than that listed above. You can check the estimated speed and confirm availability to a property prior to purchasing on the broadband provider's website. Providers may increase charges. The information is provided and maintained by Decision Technologies Limited. **This is indicative only and based on a 2-person household with multiple devices and simultaneous usage. Broadband performance is affected by multiple factors including number of occupants and devices, simultaneous usage, router range etc. For more information speak to your broadband provider.
Map data ©OpenStreetMap contributors.





