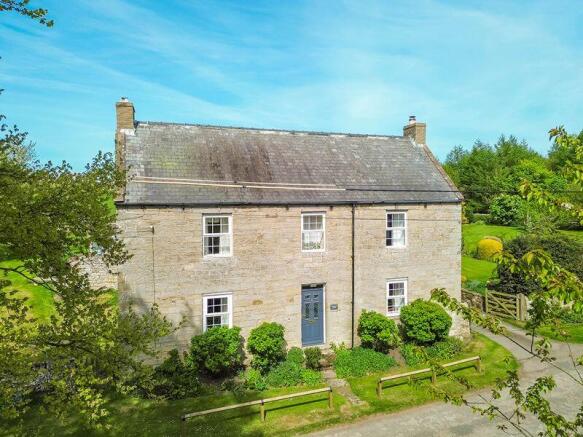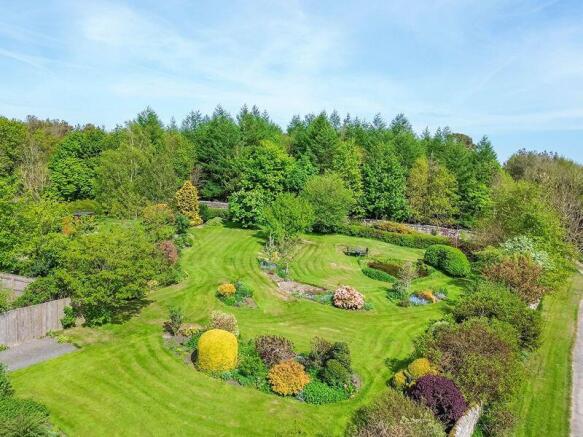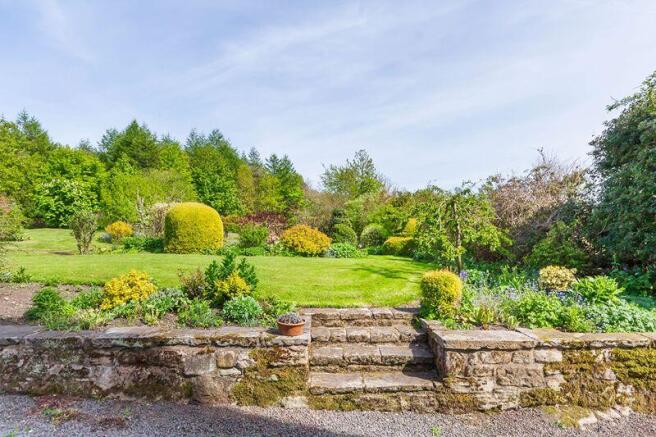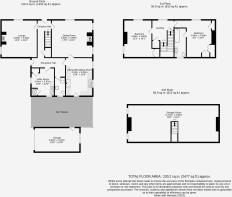Rothley House, Rothley, Morpeth, Northumberland

- PROPERTY TYPE
Detached
- BEDROOMS
2
- BATHROOMS
2
- SIZE
Ask agent
- TENUREDescribes how you own a property. There are different types of tenure - freehold, leasehold, and commonhold.Read more about tenure in our glossary page.
Freehold
Key features
- Generous Gardens
- Traditional Stone Farmhouse
- Mature Plot of Circa. 0.5 Acres
- Fabulous Mature Gardens & Gated Driveway
- Many Characterful Features Throughout
Description
Rothley House is a beautifully presented, two bedroom (formerly three bedroom), traditional stone farmhouse set in this quiet rural hamlet, with views towards Rothley Castle & Crags - the well-proportioned accommodation is set over two floors, with scope to create further bedroom accommodation in the spacious loft (subject to normal planning & conservation consents). The house has retained many character features including; lovely, exposed stone to the walls, original beam over the door, stone fireplaces with wood burning stoves, AGA to the kitchen/breakfast room, and oak internal doors and balustrade to the staircase.
The vendors have undertaken a series of works and improvements in the last 5 years that include; new triple glazed windows to both bathrooms, bedroom two and a new kitchen door (2024), new electric thermostat controlled radiators to the ground floor (2022), new carpet to the sitting room (2024), new smoke alarms fitted, new timber gates to the driveway from the road (2020), and Superfast Broadband added (2023).
Ground floor - Entrance hallway with a new composite door, with an attractive exposed curved stone wall with a beam, large under stairs storage cupboard, and staircase to the first floor with a bespoke hand rail | Excellent Sitting room with dual aspect windows to the front and side elevation giving lovely rural views over the Upper Wansbeck Valley, and a cast iron multi-fuel stove set into a stone inset fireplace | Dining room, a versatile second reception room, with a stone inglenook fireplace with cast iron wood burning stove, an original window shutter and windows to the front and side overlooking the gardens | An impressive family kitchen/breakfast room, fitted 10 years ago, with an extensive range of cream cabinets with black granite worktops, with an electric two door oven AGA, stand-alone electric AGA module with separate hob and double oven, exposed stone to the walls, and windows with views of the Upper Wansbeck Valley | The utility/boot room has a cupboard housing the water tank, a stainless steel sink, plumbing for washing machine, space for fridge/freezer and a pulley airer to the ceiling | Useful ground floor shower room with electric shower, WC, wash hand basin and chrome ladder radiators.
First floor - Generous first floor landing with a window to the front elevation, built in storage cupboard and door giving access to a concealed staircase to the second floor loft space | Principal bedroom one has a window to the front with lovely elevated views, a built in storage cupboard and a range of built in wardrobes and a dressing table | Well-appointed ensuite bathroom with a white heritage suite comprising; double ended bath, wash hand basin set into a vanity unit, WC, ladder radiator and wood panelling to the wall | Bedroom two is a large double bedroom, formerly two bedrooms, with windows to both the front and side, overlooking the gardens, and two built in double door wardrobes.
Second floor - A concealed staircase leads from the first-floor landing to the second floor | A fabulous loft space with exposed beams, two small windows to the gable end, cold water tanks and built in storage | The loft offers great potential (subject to normal planning and conservation consents), to create another bedroom or workshop/studio with power and lighting.
Externally - Rothley House has stunning landscaped gardens surrounding the central pond, with extensive lawns, well stocked planted beds and borders, raised vegetable beds, a Potting shed, Timber shed and two composting areas | The driveway, shared with the neighbouring property Braeside Cottage, has new timber double gates, leading to a gravelled driveway and a detached garage | The detached garage has a roller door, storage into the roof and a work bench to the rear | Stone outhouse/ log store and outside water supply .
Rothley House is located on the edge of the Northumberland National Park, with easy access to Rothbury (10.7 miles) & Morpeth (13.5 miles) and Ponteland (14.6 miles) where there are a number of shops, supermarkets, cafes, pubs & restaurants, as well as local schooling for all ages. The house is on the edge of the 'Northumberland Dark Sky Park' (approx 25 miles to Kielder Observatory and Water). The property also benefits from its direct access to the footpath to the National Trust’s Rothley Castle, and from its proximity to other local visitor attractions: Wallington Hall (2.5 miles), Belsay Hall (6.6 miles) and Cragside (9 miles).
Services: Mains electric and water | Electric heaters, stone & storage heaters | Private Drainage | Tenure: Freehold | Council Tax: Band E | Energy Performance Certificate: Rating G
Please note: Image of boundary line is for illustrative purposes only and official boundaries and site size will be confirmed by a solicitor during the sale.
Brochures
Property BrochureFull Details- COUNCIL TAXA payment made to your local authority in order to pay for local services like schools, libraries, and refuse collection. The amount you pay depends on the value of the property.Read more about council Tax in our glossary page.
- Band: E
- PARKINGDetails of how and where vehicles can be parked, and any associated costs.Read more about parking in our glossary page.
- Yes
- GARDENA property has access to an outdoor space, which could be private or shared.
- Yes
- ACCESSIBILITYHow a property has been adapted to meet the needs of vulnerable or disabled individuals.Read more about accessibility in our glossary page.
- Ask agent
Rothley House, Rothley, Morpeth, Northumberland
Add an important place to see how long it'd take to get there from our property listings.
__mins driving to your place
Get an instant, personalised result:
- Show sellers you’re serious
- Secure viewings faster with agents
- No impact on your credit score
Your mortgage
Notes
Staying secure when looking for property
Ensure you're up to date with our latest advice on how to avoid fraud or scams when looking for property online.
Visit our security centre to find out moreDisclaimer - Property reference 12588927. The information displayed about this property comprises a property advertisement. Rightmove.co.uk makes no warranty as to the accuracy or completeness of the advertisement or any linked or associated information, and Rightmove has no control over the content. This property advertisement does not constitute property particulars. The information is provided and maintained by Sanderson Young, Gosforth. Please contact the selling agent or developer directly to obtain any information which may be available under the terms of The Energy Performance of Buildings (Certificates and Inspections) (England and Wales) Regulations 2007 or the Home Report if in relation to a residential property in Scotland.
*This is the average speed from the provider with the fastest broadband package available at this postcode. The average speed displayed is based on the download speeds of at least 50% of customers at peak time (8pm to 10pm). Fibre/cable services at the postcode are subject to availability and may differ between properties within a postcode. Speeds can be affected by a range of technical and environmental factors. The speed at the property may be lower than that listed above. You can check the estimated speed and confirm availability to a property prior to purchasing on the broadband provider's website. Providers may increase charges. The information is provided and maintained by Decision Technologies Limited. **This is indicative only and based on a 2-person household with multiple devices and simultaneous usage. Broadband performance is affected by multiple factors including number of occupants and devices, simultaneous usage, router range etc. For more information speak to your broadband provider.
Map data ©OpenStreetMap contributors.




