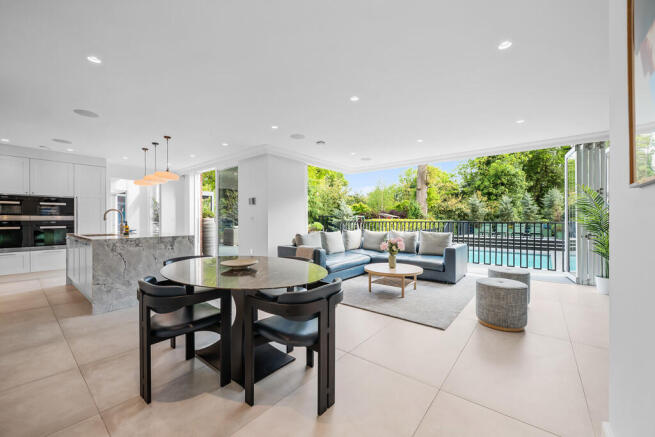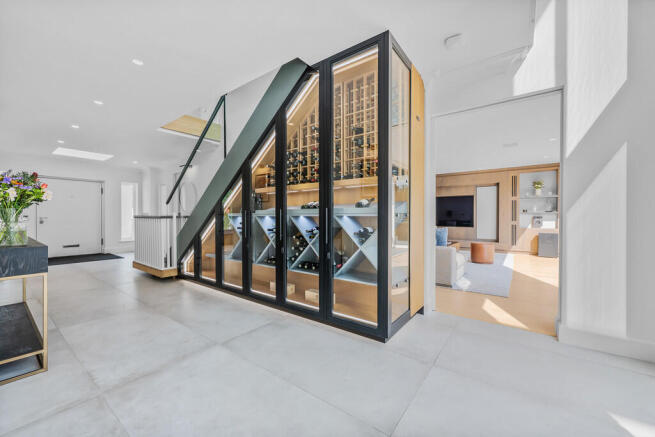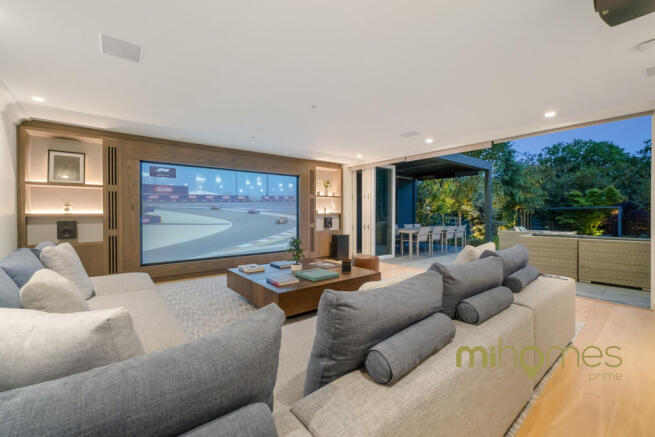Walmar Close, Hadley Wood

- PROPERTY TYPE
Detached
- BEDROOMS
5
- BATHROOMS
5
- SIZE
4,940 sq ft
459 sq m
- TENUREDescribes how you own a property. There are different types of tenure - freehold, leasehold, and commonhold.Read more about tenure in our glossary page.
Freehold
Key features
- Prime position within a sought-after gated enclave
- Landscaped Garden by Jilyayne Rickards
- Five Bedroom Suites
- Full connectivity to all outdoor zones via retractable floor-to-ceiling glass doors
- Cinema Room with Steinway branded surround sound
- Interior Designed by Rachel Laxer
- A marble en-suite with double sinks, rainfall shower, and discreet Japanese WC
- Heated swimming pool with poolside lounge
- Vaulted Ceilings
- Full Control4 smart home automation with Lutron Lighting
Description
The elegant yet understated exterior opens to a wide, welcoming entrance hall with stone flooring, flanked by a striking, temperature-controlled, 300-bottle wine wall. The interior layout is designed for a seamless, circular flow, ideal for both everyday family life and grand entertaining.
To the rear, expansive living spaces benefit from a southerly aspect, while to the east, an immersive cinema room by Steinway Lyngdorf features a 4K 120-inch screen, Dolby surround sound, and custom joinery by Matthew Hill, spilling out onto the beautifully landscaped garden.
To the west, a bespoke shaker-style kitchen by Life Kitchens is fitted with premium Miele appliances, including double ovens, wine fridges, Quooker tap, Insinkerator, and seamlessly integrated units. A marble central island and breakfast bar complete the space, which leads into an informal lounge and adjacent formal dining room, positioned across from a ground-floor study.
This level also includes two WCs, access to a double garage, a mudroom side entrance, and full connectivity to the outdoor areas. The garden, designed by Chelsea Flower Show award-winner Jilyayne Rickards, offers year-round family enjoyment with defined zones accessed is a retractable floor-to-ceiling glass doors from every ground-floor room. There is a heated swimming pool and poolside lounging area, a heated and illuminated pergola, an outdoor kitchen and firepit, a children's play area, and mature planting for privacy.
The first-floor hosts four of the five full bedroom suites, including the principal suite with vaulted ceilings, exposed beams, two bespoke walk-in wardrobes, and a marble en-suite bathroom featuring double sinks, a luxury shower, and a discreet Japanese toilet. A private balcony overlooks the garden, pool, and Hadley Wood Golf Club.
On the top floor, you'll find the fifth bedroom suite, a steam room, utility room, and a media room. Additional highlights include a full Control4 smart home system, Sonos audio, Lutron lighting, underfloor heating, and air conditioning throughout.
This is a rare opportunity to acquire a truly exceptional home that stands out for its design, engineering, and unparalleled quality of finish.
LOCATION
Walmar Close is a peaceful and prestigious cul-de-sac tucked away in the sought-after suburb of Hadley Wood. Known for its elegant homes and tree-lined surroundings, it offers a serene residential setting with exceptional access to London and beyond. Hadley Wood Station is approximately 0.5 miles away, providing direct train services to London King's Cross and Moorgate in as little as 29 minutes. Cockfosters Underground Station, offering access to the Piccadilly Line, is just 1.8 miles away. By road, the M25 is easily reached, with London Heathrow Airport approximately 25 miles away and London Luton Airport around 22 miles.
Green space is one of Hadley Wood's standout features. The area is surrounded by mature woodland and parkland, including Monken Hadley Common and Jack's Lake, offering a peaceful retreat for walking and outdoor pursuits. Golf lovers are well served by the prestigious Hadley Wood Golf Club, designed by Dr. Alister MacKenzie, which ranks among the top in London and England.
Families are drawn to the area for its educational offering. Hadley Wood Primary School enjoys an excellent reputation, while Mount House School provides strong academic and extracurricular programmes for older students. The area also offers a range of local shops, cafes, and amenities, with further options in nearby Barnet and Cockfosters.
Hadley Wood is rich in character and history, originally part of the royal Enfield Chase. The area's development into a residential haven began in the late 19th century, led by Charles Jack, whose vision included the creation of the local railway station, enabling easy access to the capital while preserving the area's natural beauty. Today, Walmar Close represents the best of both worlds: a tranquil, green setting within easy reach of central London, major transport links, and excellent local infrastructure.
Council Tax: H
EPC: D
Being sold chain free
Brochures
Sales Brochure- COUNCIL TAXA payment made to your local authority in order to pay for local services like schools, libraries, and refuse collection. The amount you pay depends on the value of the property.Read more about council Tax in our glossary page.
- Band: H
- PARKINGDetails of how and where vehicles can be parked, and any associated costs.Read more about parking in our glossary page.
- Garage,Off street,EV charging
- GARDENA property has access to an outdoor space, which could be private or shared.
- Yes
- ACCESSIBILITYHow a property has been adapted to meet the needs of vulnerable or disabled individuals.Read more about accessibility in our glossary page.
- Ask agent
Energy performance certificate - ask agent
Walmar Close, Hadley Wood
Add an important place to see how long it'd take to get there from our property listings.
__mins driving to your place
Get an instant, personalised result:
- Show sellers you’re serious
- Secure viewings faster with agents
- No impact on your credit score
Your mortgage
Notes
Staying secure when looking for property
Ensure you're up to date with our latest advice on how to avoid fraud or scams when looking for property online.
Visit our security centre to find out moreDisclaimer - Property reference 102099002724. The information displayed about this property comprises a property advertisement. Rightmove.co.uk makes no warranty as to the accuracy or completeness of the advertisement or any linked or associated information, and Rightmove has no control over the content. This property advertisement does not constitute property particulars. The information is provided and maintained by Mi Homes, London. Please contact the selling agent or developer directly to obtain any information which may be available under the terms of The Energy Performance of Buildings (Certificates and Inspections) (England and Wales) Regulations 2007 or the Home Report if in relation to a residential property in Scotland.
*This is the average speed from the provider with the fastest broadband package available at this postcode. The average speed displayed is based on the download speeds of at least 50% of customers at peak time (8pm to 10pm). Fibre/cable services at the postcode are subject to availability and may differ between properties within a postcode. Speeds can be affected by a range of technical and environmental factors. The speed at the property may be lower than that listed above. You can check the estimated speed and confirm availability to a property prior to purchasing on the broadband provider's website. Providers may increase charges. The information is provided and maintained by Decision Technologies Limited. **This is indicative only and based on a 2-person household with multiple devices and simultaneous usage. Broadband performance is affected by multiple factors including number of occupants and devices, simultaneous usage, router range etc. For more information speak to your broadband provider.
Map data ©OpenStreetMap contributors.





