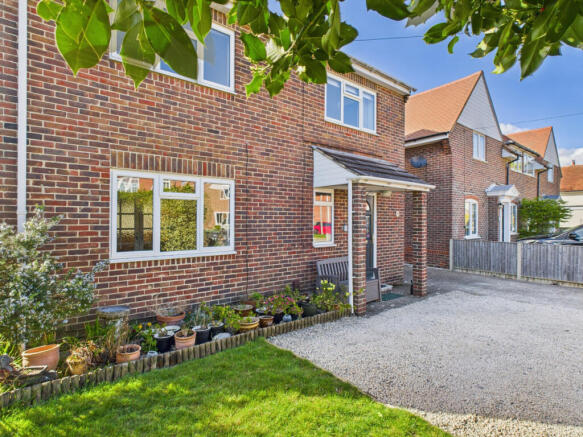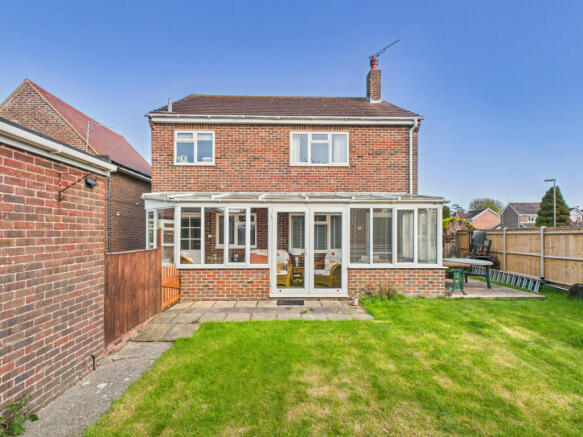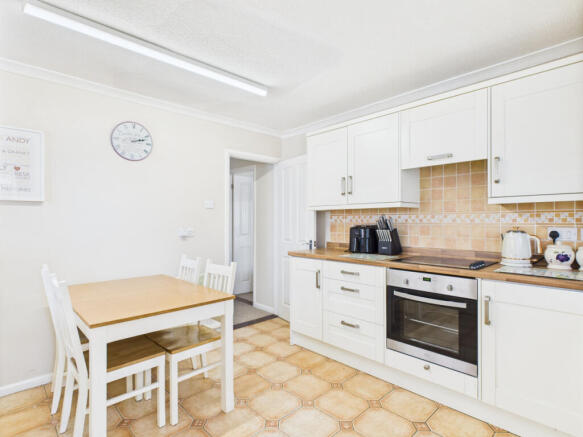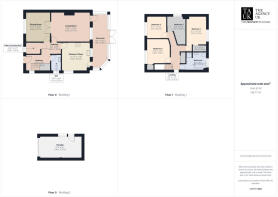
Atherley Road, Hayling Island, PO11

- PROPERTY TYPE
Detached
- BEDROOMS
4
- BATHROOMS
1
- SIZE
1,541 sq ft
143 sq m
- TENUREDescribes how you own a property. There are different types of tenure - freehold, leasehold, and commonhold.Read more about tenure in our glossary page.
Freehold
Key features
- No onward chain.
- Private road.
- Prime location.
- Gas central heating.
- Parking for at least 4 cars.
- UPVC double glazing throughout.
- 4 good size bedrooms.
Description
This spacious superbly located four bedroom detached home is nestled in a desirable cul-de-sac location, offering an excellent opportunity as a blank canvas, the property boasts plenty of potential while being ready for occupation with no immediate renovations and is offered to the market with no onward chain.
This exceptional four bedroom detached home is perfectly situated to provide convenient access to Hayling Island's beachfront, Billy Trail, renowned golf course, local shops, pubs and popular restaurants. All local schools can be easily reached within a 5 minute car journey or for those that prefer to go on foot are still within walking distance.
Situated at the end of the cul-de-sac nestled in the corner you are greeted with a long driveway leading up to the garage at the rear and decorative stones to the front of the house creating an additional parking area, comfortably allowing parking for 4 cars.
A covered entrance with brick pillars either side you enter into the property via a half glazed UPVC front door which takes you into the spacious hallway.
Ground Floor:
Entrance Hall: Welcoming and providing access to all ground-floor rooms with the under stair cupboard housing fuse board and boiler which has been regularly serviced.
Sitting Room: A generously sized space with abundant natural light, ideal for relaxation with electric fire as the focal point, working chimney still in place, access to the conservatory.
Dining Room: Separate generously sized dining room accessed via double doors from the sitting room.
Modern Kitchen: Features ample cupboard space and integrated appliances. Plenty of room for a kitchen table to enjoy a family meal. A door leading to the conservatory to further relax or enter out into the garden.
Conservatory: Conveniently located off the kitchen offering additional storage and seating space to look out onto the garden and relax and unwind at the end of the day.
Office: Situated off the hallway an ideal area being utilised as an office with space for a small desk and storage cupboards and window for natural light, perfect if you need to work from home.
Downstairs WC.
First Floor:
Four well-proportioned bedrooms, each offering a pleasant outlook, lots of light and ample space for furnishings. Plenty of potential for creating an en-suite to the master bedroom with an open storage area located next to the bathroom.
Large Family Bathroom: Features a bath, WC, and basin with separate shower cubicle.
External Features:
Garden: A generously sized rear and side garden well-maintained offering privacy. The garden includes a delightful patio area, perfect for BBQs and outdoor entertaining with access to the garage and storage area. The side garden area could be ideal for storing a boat, caravan or motorhome.
Driveway: Ample parking for several vehicles.
This property is ideal for families or those looking for versatile living spaces in a prime location.
PART BUY PART RENT ** £237,500-£242,500 ** is for a 50% share purchase, the full property price is £475,000-£485,000. The minimum CASH DEPOSIT you will need is £118,750.-£121,250. Turn any freehold property into part buy –part rent with 'The Agency UK' and ‘Your Home’. You simply need 25% cash deposit on the full purchase price, there’s no need for a mortgage and you can buy more or move at any time. Subject to status and certain criteria (please see below for more details), you can buy from 25% -75% and pay rent on the part you do not buy whilst being able to staircase over time to own 100% of the property. Your Home is a part buy –part rent scheme available on freehold properties for sale with The Agency UK.
25% deposit - £118,750-£121,250
50% deposit - £237,500-£242,500
75% deposit - £356,250-£363,750
Your Home eligibility criteria:
•Good credit history
•Income to support the unpurchased share
•Be a British or EU citizen or have indefinite rights to remain in the UK
•Must be your principle and only home at completion
For more information on ‘Your Home’ and to apply, please contact The Agency UK.
Entrance Hall
10sqm in total
With understairs cupboard which houses fuse board and boiler.
Cloakroom
Dining Room
12'2" x 9'11" (3.73m x 3.03m)
Front facing dining room with double doors leading into the living room.
Living Room
12'4" x 16'6" (3.77m x 5.03m)
Feature fireplace with chimney breast and door opening into the conservatory.
Kitchen
11'11" x 11'8" (3.64m x 3.56m)
Family kitchen with integrated appliances and door leading to the conservatory.
Study
5'10" x 4'7" (1.80m x 1.42m)
Small office area with virgin broadband.
Conservatory
6'5" x 22'5" (1.98m x 6.85m)
Double doors leading into the rear garden.
Bedroom 1
9'1" x 12'11" (2.79m x 3.94m)
With large open cupboard area which could be an ideal spot for an en-suite.
Bedroom 2
10'5" x 10'9" (3.20m x 3.28m)
Bedroom 3
8'2" x 12'8" (2.51m x 3.87m)
Bedroom 4
8'11" x 9'10" (2.72m x 3.02m)
Bathroom
9'3" x 8'1" (2.82m x 2.47m)
Family bathroom with WC, basin, bath and separate shower cubicle.
Garage
9'1" x 17'8" (2.79m x 5.40m)
With light and electricity.
Brochures
Brochure 1Brochure 2- COUNCIL TAXA payment made to your local authority in order to pay for local services like schools, libraries, and refuse collection. The amount you pay depends on the value of the property.Read more about council Tax in our glossary page.
- Band: E
- PARKINGDetails of how and where vehicles can be parked, and any associated costs.Read more about parking in our glossary page.
- Garage,Driveway
- GARDENA property has access to an outdoor space, which could be private or shared.
- Yes
- ACCESSIBILITYHow a property has been adapted to meet the needs of vulnerable or disabled individuals.Read more about accessibility in our glossary page.
- Ask agent
Atherley Road, Hayling Island, PO11
Add an important place to see how long it'd take to get there from our property listings.
__mins driving to your place
Get an instant, personalised result:
- Show sellers you’re serious
- Secure viewings faster with agents
- No impact on your credit score
Your mortgage
Notes
Staying secure when looking for property
Ensure you're up to date with our latest advice on how to avoid fraud or scams when looking for property online.
Visit our security centre to find out moreDisclaimer - Property reference RX581273. The information displayed about this property comprises a property advertisement. Rightmove.co.uk makes no warranty as to the accuracy or completeness of the advertisement or any linked or associated information, and Rightmove has no control over the content. This property advertisement does not constitute property particulars. The information is provided and maintained by TAUK, Covering Nationwide. Please contact the selling agent or developer directly to obtain any information which may be available under the terms of The Energy Performance of Buildings (Certificates and Inspections) (England and Wales) Regulations 2007 or the Home Report if in relation to a residential property in Scotland.
*This is the average speed from the provider with the fastest broadband package available at this postcode. The average speed displayed is based on the download speeds of at least 50% of customers at peak time (8pm to 10pm). Fibre/cable services at the postcode are subject to availability and may differ between properties within a postcode. Speeds can be affected by a range of technical and environmental factors. The speed at the property may be lower than that listed above. You can check the estimated speed and confirm availability to a property prior to purchasing on the broadband provider's website. Providers may increase charges. The information is provided and maintained by Decision Technologies Limited. **This is indicative only and based on a 2-person household with multiple devices and simultaneous usage. Broadband performance is affected by multiple factors including number of occupants and devices, simultaneous usage, router range etc. For more information speak to your broadband provider.
Map data ©OpenStreetMap contributors.






