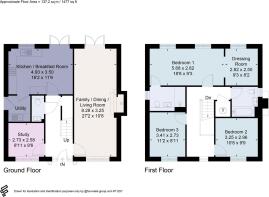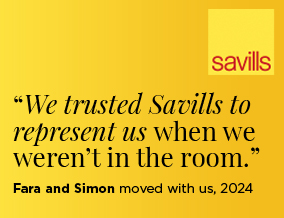
Meadow View, Pamber End, Tadley, Hampshire, RG26

- PROPERTY TYPE
Detached
- BEDROOMS
3
- BATHROOMS
2
- SIZE
1,477 sq ft
137 sq m
- TENUREDescribes how you own a property. There are different types of tenure - freehold, leasehold, and commonhold.Read more about tenure in our glossary page.
Freehold
Key features
- RESERVE NOW
- Spacious 3 bedroom detached home
- Garage
- Views over open fields
- Underfloor heating to ground floor
- Solar Panels
- EV Car Charging
- Landscaping to the front and turf to the rear garden
- 10 Year Warranty
Description
Thoughtfully designed three-bedroom detached home offering garage and driveway parking, built with sustainability in mind.
Description
Meadow View is a stunning new development of just thirteen 3 and 4 bedroom homes built by Belgrave Homes, backing onto open countryside between Tadley and Basingstoke
Plot 8
READY TO MOVE INTO!
Plot 8 - This beautifully presented three-bedroom detached home offers a spacious and inviting layout.
Upon entering, you are welcomed by a generous hallway leading to a front-facing study. The heart of the home is a bright and airy family, living, and dining room featuring a cozy wood burner, running the full length of the house and providing double doors opening to the garden. The kitchen/breakfast room at the rear of the property also benefits from double doors opening onto the rear garden, which offers stunning views over open fields. A convenient utility room, with a side door, provides additional practical space.
Upstairs, you will find three well-proportioned bedrooms and a family bathroom. The principal bedroom is a true highlight, with a walk-in dressing room and a large, luxurious en suite. The property also boasts a single garage, a spacious driveway, and a charming front garden. To the rear, there is a large garden that overlooks beautiful open fields, making this home an ideal retreat
Get in touch today to find out more and secure your viewing!
Sustainability Features:
Solar Panels
Air Source Heat Pump
The home comes with a predicted EPC rating of B
Electric Vehicle Charging Point
*Please note some of the images are computer generated and digitally staged for illustration purposes only
Location
Pamber End lies in a convenient and semi-rural location to the north of Basingstoke and offers useful facilities including a public house, the The Queens College Arms and Elm Park Garden centre.
Nearby Tadley village offers day-to-day amenities including a church, independent shopping, a library, fitness centre and primary school. Basingstoke, Newbury and Reading all offer extensive shopping, service, leisure and sporting facilities.
Commuting is excellent with Junction 6 of the M3 being 6.2* miles south and 4.7* miles to Basingstoke, with the mainline station in Basingstoke providing fast and frequent services to London Waterloo from 45 minutes* and Bramley station providing access to Reading in 19 minutes* for fast and frequent trains including the Queen Elizabeth Line to London, the M4 and access to Newbury.
The area offers a wide range of independent schools including Sherfield, Padworth College, Cheam and Elstree, and The Priory primary school is 0.7miles away*
*Times & distances according to google maps & trainline.com
**Photos of previous Belgrave Developments and CGI's
Square Footage: 1,477 sq ft
Additional Info
It is this passion and commitment to design and quality that is the heart of Belgrave Homes
Belgrave Homes are proud members of the NHQB, ensuring he highest quality of new homes and protection for buyers.
The New Homes Quality Board (NHQB) is an independent, not-for-profit organisation which was set up to oversee reforms in the quality of new homes and the customer service provided by developers.
The New Homes Quality Code (NHQC) includes a broad range of quality standards from when a customer initially makes an enquiry, all the way through the sales process and for a further two years after the occupation of the new home. Full details of the code can be found at
Specification
Kitchens
Built-in double oven*
Integrated Dishwasher*
Induction Hob*
Integrated Fridge Freezer*
Chimney hob extractor*
Washer dryer integrated in those house’s without a utility room*
Glass splashback to hob
Granite or stone worktops and upstands
Undermount stainless steel sink
Drainer grooves
Swan neck chrome mixer tap
LED under unit lighting.
External finishes
Landscaping to the front and turf to the rear garden, as per the approved planning drawings
Fully fenced (1.8m high) to rear gardens/side boundary, c/w FL&B gates, post & rail fence to the rear boundary, all in accordance with the planning drawings
Patio area approx 2.7 x 3.1m adjacent to patio doors, formed with buff textured slabs, foot paths in matching slabs
External tap to the rear garden
Infrared Sensor patio and porch lights
Bathroom & en suite
Porcelanosa ceramic wall tiles
Roca The Gap white sanitary ware
Roca wall hung vanity unit
Chrome towel electric radiator
Utility room ( plots 1, 8, 9)
Laminate work surfaces and matching upstands
Freestanding washer/dryer*
Stainless steel sink with drainer and swan neck chrome mixer tap
Interior finish
Dulux paint finish to all ceiling, walls, skirting & architrave
Hand painted smooth 6-panel or similar doors
Painted timber staircase with oak handrail
Carpets fitted to living room, stairs and bedrooms.
Amtico or similar to be laid in all the other areas on the ground floor and bathroom and ensuites.
Windows, double glazed UPVC, chrome handle (lockable on the ground floor)
Working chimney system with wood burner - Plots 1, 8 & 9
Heating, electrical & lighting
Integrated photovoltaic roof panels
Underfloor heating to ground floor
Thermostatically controlled radiators to the first floor
Air source heat pump
Chrome down lights fitted throughout the ground floor, bathroom and en-suites. Low energy pendants to the first floor & cupboards
TV points to kitchen/family room, living room and bedroom 1
Telecom & data points with CAT 5 to living room, master bedroom & study (bed 3 or 4 where there isn't a study)
Extractor fans to bathrooms, en suite & cloakroom
Shaver/tooth brush charger sockets to bathroom and/or en suites
Doorbell
White sockets throughout
Security & peace of mind
Fully fitted intruder alarm
Mains supply smoke & heat detectors with battery back up
10 year, insurance backed structural warranty issued on build completion
*Photography from previous Belgrave Developments
**Some Images are CGI's
Energy Performance - PEA B
Local Authority - Basingstoke & Deane
Brochures
Web Details- COUNCIL TAXA payment made to your local authority in order to pay for local services like schools, libraries, and refuse collection. The amount you pay depends on the value of the property.Read more about council Tax in our glossary page.
- Band: TBC
- PARKINGDetails of how and where vehicles can be parked, and any associated costs.Read more about parking in our glossary page.
- Yes
- GARDENA property has access to an outdoor space, which could be private or shared.
- Yes
- ACCESSIBILITYHow a property has been adapted to meet the needs of vulnerable or disabled individuals.Read more about accessibility in our glossary page.
- Ask agent
Energy performance certificate - ask agent
Meadow View, Pamber End, Tadley, Hampshire, RG26
Add an important place to see how long it'd take to get there from our property listings.
__mins driving to your place
Get an instant, personalised result:
- Show sellers you’re serious
- Secure viewings faster with agents
- No impact on your credit score
Your mortgage
Notes
Staying secure when looking for property
Ensure you're up to date with our latest advice on how to avoid fraud or scams when looking for property online.
Visit our security centre to find out moreDisclaimer - Property reference GUD240068. The information displayed about this property comprises a property advertisement. Rightmove.co.uk makes no warranty as to the accuracy or completeness of the advertisement or any linked or associated information, and Rightmove has no control over the content. This property advertisement does not constitute property particulars. The information is provided and maintained by Savills New Homes, Reading New Homes. Please contact the selling agent or developer directly to obtain any information which may be available under the terms of The Energy Performance of Buildings (Certificates and Inspections) (England and Wales) Regulations 2007 or the Home Report if in relation to a residential property in Scotland.
*This is the average speed from the provider with the fastest broadband package available at this postcode. The average speed displayed is based on the download speeds of at least 50% of customers at peak time (8pm to 10pm). Fibre/cable services at the postcode are subject to availability and may differ between properties within a postcode. Speeds can be affected by a range of technical and environmental factors. The speed at the property may be lower than that listed above. You can check the estimated speed and confirm availability to a property prior to purchasing on the broadband provider's website. Providers may increase charges. The information is provided and maintained by Decision Technologies Limited. **This is indicative only and based on a 2-person household with multiple devices and simultaneous usage. Broadband performance is affected by multiple factors including number of occupants and devices, simultaneous usage, router range etc. For more information speak to your broadband provider.
Map data ©OpenStreetMap contributors.





