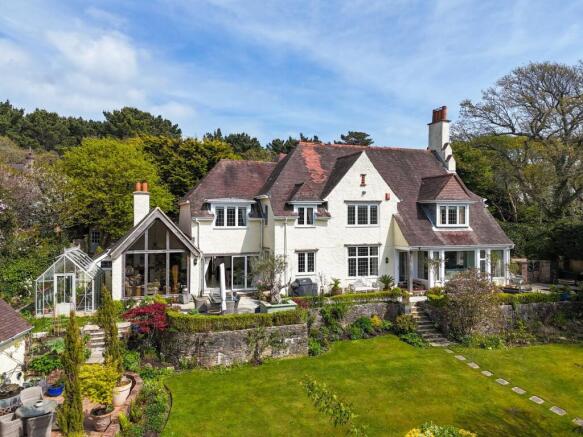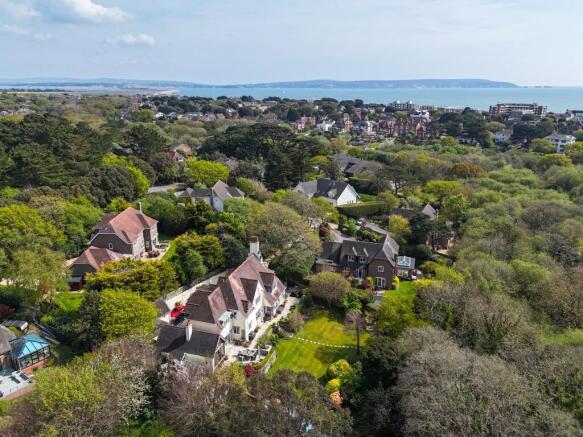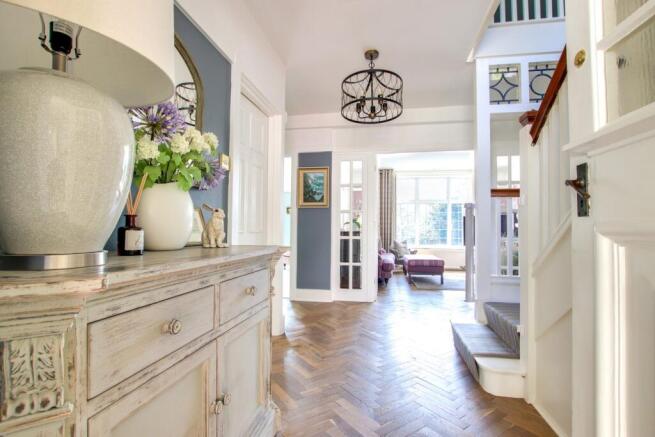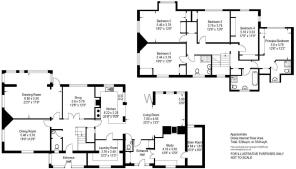
Sharvells Road, Milford on Sea, Lymington, SO41

- PROPERTY TYPE
Detached
- BEDROOMS
5
- BATHROOMS
3
- SIZE
Ask agent
- TENUREDescribes how you own a property. There are different types of tenure - freehold, leasehold, and commonhold.Read more about tenure in our glossary page.
Freehold
Key features
- Substantial five bedroom detached original Ravenscroft residence
- Large west facing garden
- Double garage plus parking for several car
- Only a short walk to the village and beaches of Milford on Sea
- Accommodation extends to 3,500 sq ft
- Features include high ceilings, original features, grand reception rooms and separate garden cabin/home office
Description
A wonderful opportunity to acquire a substantial five bedroom detached original Ravenscroft residence built circa 1910 with a large west facing garden, double garage plus parking for several cars and a short walk from the popular village and beaches of Milford on Sea. The house offers beautifully presented accommodation extending to 3,500 square feet with high ceilings, original features, grand reception rooms and a separate garden cabin/home office.
Quite simply, the property benefits from one of Milford on Sea's most sought after locations. Positioned on an extremely popular leafy road the house retains a rural feel with distinct privacy and space from its neighbours while also enjoying convenient access to the centre of the village with its vibrant shops, wine bars and restaurants. There is a woodland footpath beginning just yards from the property which provides a charming peaceful walk direct to the centre of the village just two thirds of a mile away.
Milford on Sea is a thriving and lively village with a very well regarded primary school, glorious swimming beaches and a wide range of restaurants, pubs, cafes, bars and boutique shops. There is sailing, kayaking and paddleboarding at nearby Keyhaven with a wider range of sailing clubs and marinas in Lymington. The beautiful open spaces of the New Forest lie just to the north with a mainline railway station at New Milton (4 miles) with direct services to London Waterloo in under 2 hours.
An impressive grand vestibule sets the tone as it opens into a warm and welcoming entrance hallway, beautifully finished with herringbone oak flooring. Off the hallway, the elegant dual-aspect drawing room features an open fireplace with a striking stone surround and hearth, along with French doors leading to the west-facing terrace. Adjacent to this space is a cozy snug, also enjoying views over the delightful garden and centered around a charming fireplace. The formal dining room, with its front-facing aspect, boasts a period fireplace and offers a perfect setting for entertaining. The heart of the home is the spacious kitchen/family room, which opens onto the terrace through bi-fold doors. The kitchen is well-appointed with a range of fitted units, a butler-style sink, granite and timber worktops, an integrated gas-fired Aga, a four-ring gas hob, tiled flooring, and space for an American-style fridge/freezer. It flows seamlessly into a generous dining area, ideal for a large table and family gathering.
The family area has a feature high vaulted ceiling with floor to ceiling cathedral style double glazed windows overlooking the garden and recessed double sided wood burner. The study/office is off here with a concealed storage room adjacent to the spacious laundry/utility room with Butler style sink, a range of work surfaces, cupboard units, integrated double oven, space and plumbing for washing machine and tumble dryer, space for tall fridge/freezer, and a wall mounted Worcester gas fired boiler. There is a second entrance hallway with double coats cupboard and a cloakroom.
Ascending the elegant staircase to the first-floor part-galleried landing gives access to five generously sized bedrooms. The master suite overlooks the garden and features a range of fitted furniture, including three double wardrobes, a dressing table, and a stylish ensuite shower room. The remaining four bedrooms are all spacious doubles, each equipped with fitted wardrobes. A contemporary family shower room and a separate family bathroom—highlighted by a striking copper bathtub complete the accommodation in this exceptional Georgian residence. Finally, there is an airing cupboard and loft access to the large roof space.
Double gates open onto a long gravel driveway leading to a turning circle and a single and tandem double garage with electric doors. From the driveway, there is access to a beautifully landscaped, private west-facing rear garden. An impressive elevated terrace extends from the rear of the home, accessible via both the sitting room and family room, offering serene views over the pond. Steps lead from the terrace down to the main lawn and a raised veranda that houses a charming garden cabin. The well-maintained grounds are adorned with vibrant planting, established shrubs, and flower borders, as well as a greenhouse and garden shed. The garden cabin offers a delightful space for alfresco dining and is equally suited as a home office, studio, or gym.
Services
Tenure: Freehold
Council Tax - G
EPC - D Current: 62 Potential: 73
Property Construction: Brick elevations with tile roof
Utilities: Mains gas, electric, water and drainage
Heating: Gas central heating
Broadband: ADSL Copper-based phone landline. Superfast broadband speeds of up to 80 mbps are available at this property.
Parking: Private driveway
Brochures
Brochure 1- COUNCIL TAXA payment made to your local authority in order to pay for local services like schools, libraries, and refuse collection. The amount you pay depends on the value of the property.Read more about council Tax in our glossary page.
- Band: G
- PARKINGDetails of how and where vehicles can be parked, and any associated costs.Read more about parking in our glossary page.
- Garage,Driveway
- GARDENA property has access to an outdoor space, which could be private or shared.
- Yes
- ACCESSIBILITYHow a property has been adapted to meet the needs of vulnerable or disabled individuals.Read more about accessibility in our glossary page.
- Ask agent
Sharvells Road, Milford on Sea, Lymington, SO41
Add an important place to see how long it'd take to get there from our property listings.
__mins driving to your place
Get an instant, personalised result:
- Show sellers you’re serious
- Secure viewings faster with agents
- No impact on your credit score
Your mortgage
Notes
Staying secure when looking for property
Ensure you're up to date with our latest advice on how to avoid fraud or scams when looking for property online.
Visit our security centre to find out moreDisclaimer - Property reference 28188515. The information displayed about this property comprises a property advertisement. Rightmove.co.uk makes no warranty as to the accuracy or completeness of the advertisement or any linked or associated information, and Rightmove has no control over the content. This property advertisement does not constitute property particulars. The information is provided and maintained by Spencers, Lymington. Please contact the selling agent or developer directly to obtain any information which may be available under the terms of The Energy Performance of Buildings (Certificates and Inspections) (England and Wales) Regulations 2007 or the Home Report if in relation to a residential property in Scotland.
*This is the average speed from the provider with the fastest broadband package available at this postcode. The average speed displayed is based on the download speeds of at least 50% of customers at peak time (8pm to 10pm). Fibre/cable services at the postcode are subject to availability and may differ between properties within a postcode. Speeds can be affected by a range of technical and environmental factors. The speed at the property may be lower than that listed above. You can check the estimated speed and confirm availability to a property prior to purchasing on the broadband provider's website. Providers may increase charges. The information is provided and maintained by Decision Technologies Limited. **This is indicative only and based on a 2-person household with multiple devices and simultaneous usage. Broadband performance is affected by multiple factors including number of occupants and devices, simultaneous usage, router range etc. For more information speak to your broadband provider.
Map data ©OpenStreetMap contributors.





