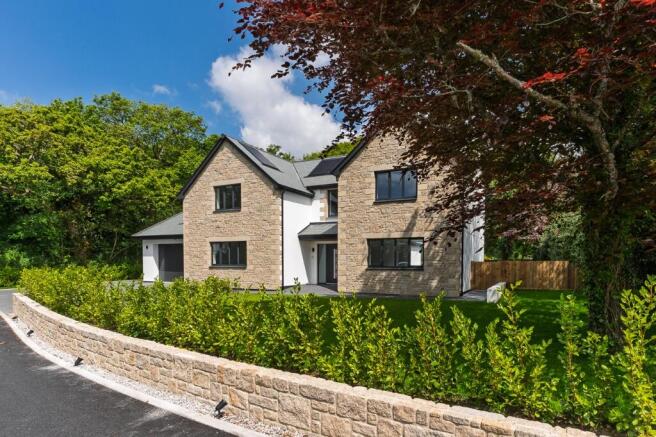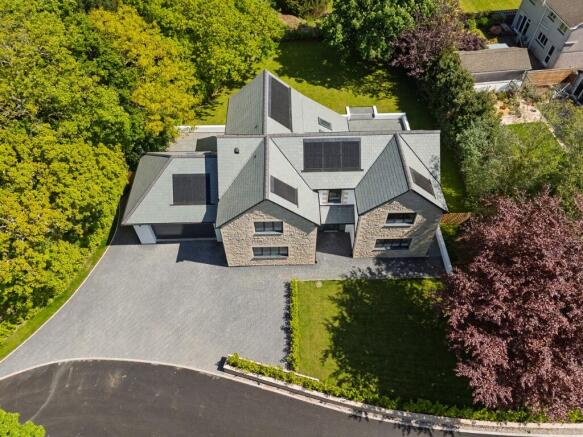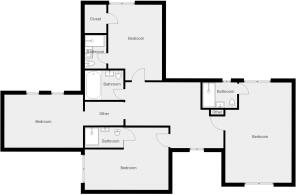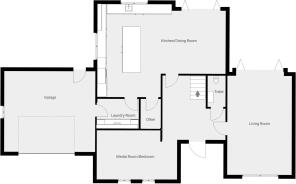Wellfield House - Parc Tye Lane - Stunning 5 bedroom High Spec New Home

- PROPERTY TYPE
Detached
- BEDROOMS
5
- BATHROOMS
4
- SIZE
2,863 sq ft
266 sq m
- TENUREDescribes how you own a property. There are different types of tenure - freehold, leasehold, and commonhold.Read more about tenure in our glossary page.
Freehold
Key features
- 5 BEDROOMS
- 4 BATHROOMS (3 ENSUITE)
- STUNNNING BESPOKE KITCHEN WITH CANOPIED CEILINGS AND PANTRY
- LOUNGE
- UTILITY
- DOUBLE GARAGE WITH HUGE DRIVEWAY 6/7 CAR PARKING
- ECO HEATING SOLAR AND BATTERY
- LOVELY PROFESSIONALLY LANDSCAPED GARDENS
- STONE ELEVATIONS .SLATE ROOF
- 10 YEAR BUILD ZONE WARRANTY. WIRED FOR CONTROL 4 HOME SYSTEM
Description
The Developers have created a spacious individual home of quality and distinction, using high end finishes throughout with spa like bathrooms and porcelanosa tiling.
We love the external stone fronted elevations and the huge driveway and the landscaped gardens.
Internally a spacious reception hall with cloak room, leads to a lounge the fabulous kitchen and 5th bedroom/study/media room.
The Kitchen is the heart of this stunning home with an exceptional range of built in cabinets and appliances with a large central island, high canopied ceilings and bi fold doors to the private rear gardens and large patio.
We also love the large pantry.
The first floor has a spacious landing with access to the 4 bedrooms, 3 of which are ensuite. A luxury family bathroom completes the first floor.
Externally the huge front drive has parking for about 6 vehicles. The gardens have been professionally landscaped for easy maintainence.
The rear garden has a fabulous sun terrace/patio perfect for outdoor entertaining.
The property is in a lovely lightly wooded setting with established oak and many other species.
Location wise, this very small village is centrally located for very easy access to nearby Penzance,Helston,Hayle,Carbis Bay and Camborne with a main line rail station.
Gwithian Towans with its 3 miles of glorious sandy beaches is just 4 miles away.
Tevaskis Farm considered to be one of the best farm shops in Cornwall is just 1 mile away.
The A30 and Truro are also easily accessible.
THE ACCOMMODATION (al dimensions are approximate)
GROUND FLOOR
ENTRANCE PORCH
Contemporary door and opaque glazing to
RECEPTION HALL - 4.3m x 4.2m. Stairs rising with cupboard under.
CLOAKROOM/WC - 1.9m x 1.1m. Wc with hidden cistern wash basin towel rail Illuminated mirror.
LOUNGE - 6.4m x 4.3m. Full height bi fold doors to rear garden. Window to the front.
KITCHEN/DINING/LIVING - 8.4m x 6.2m. What a great room with a feel of so much space and light.
Bespoke units which feature an outstanding collection of base and wall mounted cabinets.So much storage space.
Quartz work surfaces. Quality fitted appliances including induction hob, combo oven and second oven.Full height fridge and freezer.Dishwasher. Instant hot water tap. Luxury Porcelonosa floor tiling. Bi fold storage the garden. High ceilings with velux.
WALK IN PANTRY - 2.1m x 1.3m.
UTILITY ROOM - 2.7m x 2.1m. Quartz worktops, sink and cabinets. Plumbing. Courtesy door to Garage.
BEDROOM 5/STUDY/MEDIA ROOM - 5.1m x 3.1m. Lovely outlook to the front.
FIRST FLOOR -
LANDING - 7.8m overall. Access to loft. Radiator
BEDROOM 1 - 6.4m x 4.3m. Lovely outlook. Windows to the front and rear. Bedside lights
EN SUITE - 2.1m x 1.5m. Beautifully finished with quality high end fittings. Large walk in shower with glass rainstorm head and hose, wc, vanity,towel rail. Fully tiled
BEDROOM 2 - 4.7m x 3.3m. Bedside lights. Walk in wardrobe - 1.7m x 1.3m
EN SUITE - 2.2m x 1.3m. Walk in shower with rainstorm head and hose. wc, vanity. Towel rail. Fully tiled. Illuminated mirror.
BEDROOM 3 - 5.2m x 3.8m.
EN SUITE - 2.4m x 1.5m. Walk in shower, vanity, wc, towel rail, illuminated mirror. Fully tiled with contemporary porcelonosa tiles.
BEDROOM 4 - 5.0m x 3.3m. 2 velux.
FAMILY BATHROOM - 2.5m x 2.0m. Large bath, vanity, wc, towel rail fully tiled.
OUTSIDE -
There is a large brick paved driveway with space for several vehicles with an adjoining level lawned area bordered by a low stone hedge with live planting.
Access on both sides.
THE GARAGE. - 6.6m x 5.2m. Electrically operated door. Solar system Pressurised water equipment. Rear door to gardens. Wall mounted control cabinet for all internet etc.
THE REAR GARDEN -
Huge wrap around large paved sun terrace and patio. Adding large level lawn. Selection of mature oak and birch trees which really soften the gardens and grounds. External power supply. Tap. 2 gates for privacy
SERVICES -
Mains water, electricity and drainage.
EPC - To be confirmed
COUNCIL TAX - To be confirmed
Agents note -
Wellfield House is 1 of 4 properties who will have a joint responsibility for any upkeep of the common areas.
- COUNCIL TAXA payment made to your local authority in order to pay for local services like schools, libraries, and refuse collection. The amount you pay depends on the value of the property.Read more about council Tax in our glossary page.
- Ask agent
- PARKINGDetails of how and where vehicles can be parked, and any associated costs.Read more about parking in our glossary page.
- Garage,Driveway,EV charging
- GARDENA property has access to an outdoor space, which could be private or shared.
- Front garden,Patio,Private garden,Enclosed garden,Back garden
- ACCESSIBILITYHow a property has been adapted to meet the needs of vulnerable or disabled individuals.Read more about accessibility in our glossary page.
- Level access
Energy performance certificate - ask agent
Wellfield House - Parc Tye Lane - Stunning 5 bedroom High Spec New Home
Add an important place to see how long it'd take to get there from our property listings.
__mins driving to your place
Get an instant, personalised result:
- Show sellers you’re serious
- Secure viewings faster with agents
- No impact on your credit score
Your mortgage
Notes
Staying secure when looking for property
Ensure you're up to date with our latest advice on how to avoid fraud or scams when looking for property online.
Visit our security centre to find out moreDisclaimer - Property reference 1240. The information displayed about this property comprises a property advertisement. Rightmove.co.uk makes no warranty as to the accuracy or completeness of the advertisement or any linked or associated information, and Rightmove has no control over the content. This property advertisement does not constitute property particulars. The information is provided and maintained by Fletcher Homes and Land, Covering Penzance. Please contact the selling agent or developer directly to obtain any information which may be available under the terms of The Energy Performance of Buildings (Certificates and Inspections) (England and Wales) Regulations 2007 or the Home Report if in relation to a residential property in Scotland.
*This is the average speed from the provider with the fastest broadband package available at this postcode. The average speed displayed is based on the download speeds of at least 50% of customers at peak time (8pm to 10pm). Fibre/cable services at the postcode are subject to availability and may differ between properties within a postcode. Speeds can be affected by a range of technical and environmental factors. The speed at the property may be lower than that listed above. You can check the estimated speed and confirm availability to a property prior to purchasing on the broadband provider's website. Providers may increase charges. The information is provided and maintained by Decision Technologies Limited. **This is indicative only and based on a 2-person household with multiple devices and simultaneous usage. Broadband performance is affected by multiple factors including number of occupants and devices, simultaneous usage, router range etc. For more information speak to your broadband provider.
Map data ©OpenStreetMap contributors.







