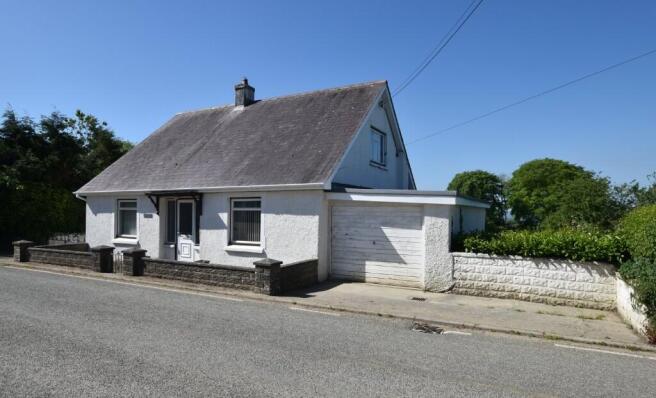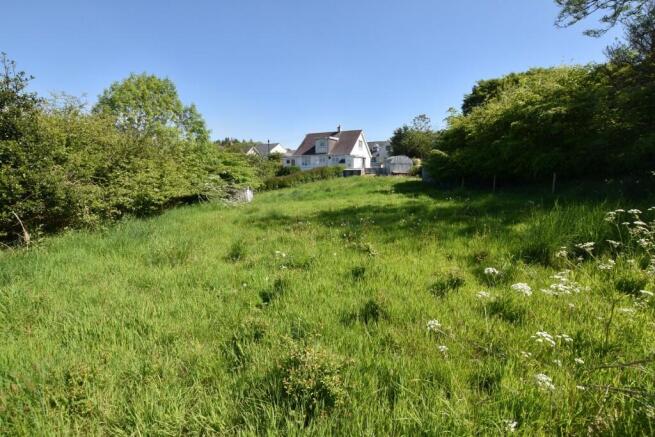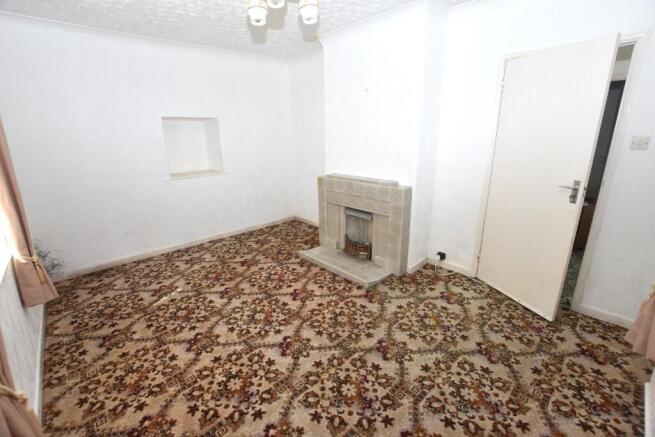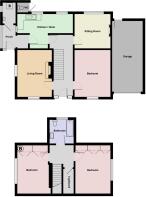Eirianfa, Coedybryn, Llandysul.SA44 5LH

- PROPERTY TYPE
Detached
- BEDROOMS
3
- SIZE
Ask agent
- TENUREDescribes how you own a property. There are different types of tenure - freehold, leasehold, and commonhold.Read more about tenure in our glossary page.
Ask agent
Key features
- Detached Dormer style property
- 3 Bedrooms
- Large adjoining gardens and small paddock
- Pleasant rural village location.
- 20 minute drive to coast
Description
The dwelling has spacious sized rooms within and has the following:
Accommodation: is provided as follows (several rooms have coved and textured ceilings) (All measurements are approximate):
Upper panel opaque glazed front door with matching side panels into:
'L' shaped Hallway with stairs to first floor, deep under stairs cupboard, double power point, telephone point, doors off to:
Lounge 14' x 10'5 with window to front and side, tiled surround fire place, 2 single power points, double panel radiator, alcove display area.
Living Room/Dining Room 12'3 x 10'4 with
picture window to rear, tiled surround open fireplace with timber mantle over, double power point, double panel radiator, TV aerial connection.
Kitchen/Breakfast Room 18' max x 10'4 max with 2 windows to side, vinyl tiled flooring, double panel radiator, 2 double power points, single power point, electric cooker point, telephone point, aged fitted base and wall units, stainless steel single bowl drainer sink unit, door out to:
Boiler Room/Utility 6'4 x 3'8 with small window to side, hand wash basin, Terrazzo tiled floor, 'Euro Star' oil fired central heating boiler, single panel radiator, electric cooker point, plumbing for washing machine, thermostat control.
Bedroom 3/Sitting Room 14' x 10'7 with single power point, window to fore, single panel radiator.
First Floor: Landing with doors off to:
Bedroom 1 12'4 x 12'1 with window to side, single
panel radiator, single power point, built in wardrobe along the rear aspect.
Walk-in wardrobe/ Store Cupboard
Bedroom 2 12'4 x 10'8 with window to side,
single panel radiator, single power point, airing
cupboard with hot water cylinder and immersion
heater fitted, built-in wardrobe.
Bathroom 7'2 x 7'1 with opaque window to side, panelled bath, pedestal hand wash basin, WC, double power point, shaver point, vinyl tiled flooring, half tiled walls.
Externally: Block walled courtyard to fore with central pedestrian gate. Off-road pull-in areas to both sides, with access to double gates on one side and to adjoining Single garage on other side- 23'7 x 9'9 (internally) with open beamed ceiling, up and over door, timber pedestrian door to rear, steel window to rear. The double gates lead into a gently sloping driveway, with sheeted gate opening into a paddock of ¼ acre approx., which bounds at the far end with a no-through minor district road, which leads down to a neighbouring farm. Within the paddock are 2 aged corrugated iron clad small animal/store sheds and bounding with the gateway aspect is a 2 section brick and corrugated iron clad dog kennel. Situated within the paddock is the private septic tank drainage system (which is shared with No. 2 Brynhyfryd (semi-detached house on the village square side).
Set along the driveway is a 12'9 x 9' aged Corrugated iron clad Garage/Workshop . Further brick 10' square outhouse. Concealed plastic Central heating oil tank. External cold water tap.
Pedestrian gate off from driveway leading into: Rear concrete tiled patio area with narrow concrete base path leading down to lawned area (L shaped) with mature shrubs and borders and 12' x 9' greenhouse. Adjoining the rear of the dwelling is a External wc.
Situation Grid Ref: SN353 - 452
The property is set alongside the B4334 district road, in the centre of the rural village of Coedybryn, which has grown in a ribbon style mainly in two directions over recent years. The B4334 road runs off from the B4571 Newcastle Emlyn- Ffostrasol road junction (1/2 mile) over to the village and leads down towards the village of Aberbanc and the junction onto the A475 Newcastle Emlyn - Lampeter road (1.5 miles). Coedybryn itself has a Chapel and a hall. The market town of Newcastle Emlyn is some 6 miles distant and provides for a varied array of amenities. The Cardigan Bay Coast line at Llangrannog is some 5 miles distant
Tenure: Advised Freehold.
Services: Advised mains electricity and water. Private shared drainage system. Oil fired Central heating. Mixture of aluminium and UPVC double glazed windows and external doors.
Council Tax Band 'D' £2075.56 (2024/25).
Directions: From Newcastle Emlyn town bridge, take the B4571 Ffostrasol road and carry on for some 5 ½ miles until entering the hamlet of Penrhiwpal and take the right hand turning (B4334) for Coedybryn, just before the bus depot. Carry on over into Coedybryn and the property will be on the right hand side just before the square, with our 'For Sale' board erected.
- COUNCIL TAXA payment made to your local authority in order to pay for local services like schools, libraries, and refuse collection. The amount you pay depends on the value of the property.Read more about council Tax in our glossary page.
- Ask agent
- PARKINGDetails of how and where vehicles can be parked, and any associated costs.Read more about parking in our glossary page.
- Yes
- GARDENA property has access to an outdoor space, which could be private or shared.
- Yes
- ACCESSIBILITYHow a property has been adapted to meet the needs of vulnerable or disabled individuals.Read more about accessibility in our glossary page.
- Ask agent
Eirianfa, Coedybryn, Llandysul.SA44 5LH
Add an important place to see how long it'd take to get there from our property listings.
__mins driving to your place
Get an instant, personalised result:
- Show sellers you’re serious
- Secure viewings faster with agents
- No impact on your credit score
Your mortgage
Notes
Staying secure when looking for property
Ensure you're up to date with our latest advice on how to avoid fraud or scams when looking for property online.
Visit our security centre to find out moreDisclaimer - Property reference N34137. The information displayed about this property comprises a property advertisement. Rightmove.co.uk makes no warranty as to the accuracy or completeness of the advertisement or any linked or associated information, and Rightmove has no control over the content. This property advertisement does not constitute property particulars. The information is provided and maintained by Dai Lewis, Newcastle Emlyn. Please contact the selling agent or developer directly to obtain any information which may be available under the terms of The Energy Performance of Buildings (Certificates and Inspections) (England and Wales) Regulations 2007 or the Home Report if in relation to a residential property in Scotland.
*This is the average speed from the provider with the fastest broadband package available at this postcode. The average speed displayed is based on the download speeds of at least 50% of customers at peak time (8pm to 10pm). Fibre/cable services at the postcode are subject to availability and may differ between properties within a postcode. Speeds can be affected by a range of technical and environmental factors. The speed at the property may be lower than that listed above. You can check the estimated speed and confirm availability to a property prior to purchasing on the broadband provider's website. Providers may increase charges. The information is provided and maintained by Decision Technologies Limited. **This is indicative only and based on a 2-person household with multiple devices and simultaneous usage. Broadband performance is affected by multiple factors including number of occupants and devices, simultaneous usage, router range etc. For more information speak to your broadband provider.
Map data ©OpenStreetMap contributors.




