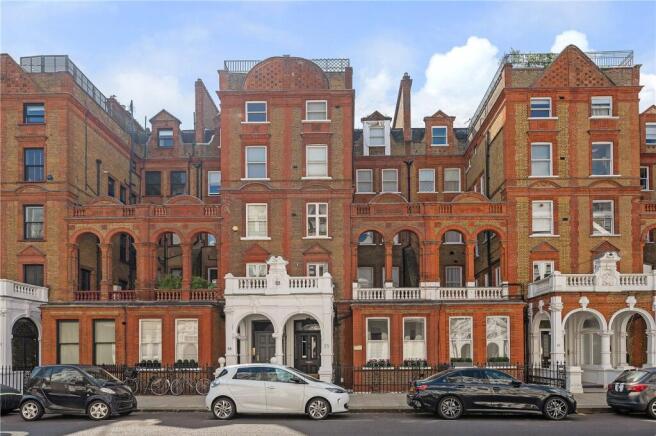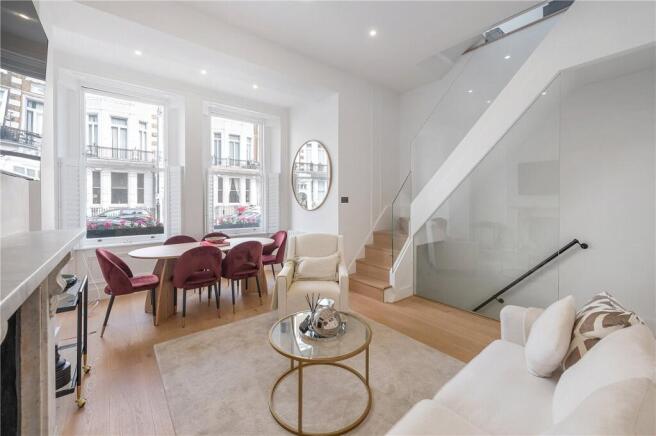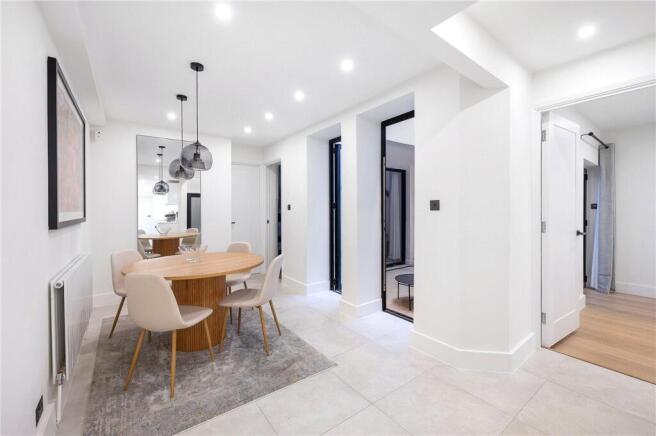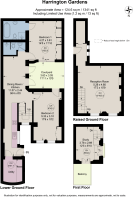2 bedroom maisonette for sale
Harrington Gardens, London, SW7

- PROPERTY TYPE
Maisonette
- BEDROOMS
2
- BATHROOMS
2
- SIZE
1,341 sq ft
125 sq m
Key features
- 2 bedrooms
- bathroom en-suite
- shower room
- reception room
- study/snug
- dining hall
- kitchen
- 2 roof terraces (one demised)
- patio
- communal gardens
Description
Upon entering, you are welcomed into a spacious and well-proportioned living area that flows effortlessly throughout the home. The property features a separate dining area off of the fully fitted, modern kitchen, providing the perfect space for entertaining.
A designated study space offers a quiet retreat for work or study, while access to a private balcony and patio invites you to enjoy outdoor living. The beautifully maintained communal gardens further enhance the sense of tranquillity and provide an idyllic space for relaxation.
The principal bedroom is a true highlight, offering generous floor-to-ceiling wardrobes for ample storage, and a luxurious four-piece en suite, ensuring privacy and convenience. The second bedroom is equally spacious, making this home ideal for both residents and guests.
Additional features of the property include a generous utility room, its own front door, adding to the sense of independence, as well as a share of the freehold, providing peace of mind and long-term security.
Nestled in a vibrant and highly sought-after area, this apartment is ideally located for access to an array of local amenities, including boutique shops, cafes, restaurants, and cultural attractions. The area is rich in history, with several iconic landmarks within walking distance, offering a unique blend of modern living with a sense of heritage and community.
Transport links are excellent, with easy access to nearby bus routes and train stations, making commuting or exploring the city incredibly convenient. Gloucester Road Underground Station is just a short walk away, providing access to the Circle, District, and Piccadilly Lines.
RAISED GROUND FLOOR
ENTRANCE PORCH
A large under stair storage cupboard with a fitted hanging rail and two sash windows looking west onto the internal patio. Dark stained solid oak wood floor.
RECEPTION ROOM
This is a wonderfully proportioned room with two large sash windows looking onto Harrington Gardens and a further sash window looking onto the light well allowing the room to be flooded with natural light. Period panelling into the two bays and an ornate period marble mantle and marble hearth with an open fire below. A range of attractive fitted shelves. Solid oak wood floor throughout. Stairs lead down to…
LOWER GROUND FLOOR
DINING AREA
Central to the lower ground floor with an under stair storage cupboard with storage shelving within. Off the central dining there are two glass doors leading to…
PATIO
A decked internal patio courtyard with part mirrored walls and ample space for a table to seat four and a barbeque.
BEDROOM
A good sized double room situated at the front of the building with two large sash windows looking out onto Harrington Garden. Fitted wardrobe with hanging and shelving within. There is ample space for a dressing table and chest of drawer. French windows leads out onto the central patio.
From the dining area, door leads through to…
KITCHEN
Galley style kitchen with a range of white lacquer fronted wall and base units with a stone effect work surface with ceramic tiled splash back. Hotpoint integrated items include four ring electric hob with extractor over and electric oven below and Hotpoint dishwasher. One and a half bowl stainless steel sink with mixer tap and drainer. Door leads out to a separate private entrance to the front patio and stairs that lead up to Harrington Gardens. Door to cupboard housing the hot water cylinder. Door to…
UTILITIES VAULT
Ceramic tiled walls throughout, to one wall there is a range of fitted floor to ceiling cupboards housing the gas combination boiler and a washer/dryer. Solid oak wood floor.
From the dining area, door leads into…
SHOWER ROOM/GUEST WC
With a large shower cubicle, chrome heated towel rail, WC with concealed cistern, and wash hand basin with down lit mirror over. Part floor to ceiling slate tiling and slate tiled floor.
From the dining area, door leads to…
BEDROOM
The master bedroom suite which is a substantial double room with a casement window looking onto the central patio courtyard. A wall of floor to ceiling fitted wardrobes with hanging and shelving within and a further set of fitted drawers with open glass shelving and mirror behind. Door leads through to…
BATHROOM EN SUITE
A tile panel bath with tiled floor, WC with concealed cistern, wash hand basin with storage cabinet below and mirror over, chrome heated towel rail and separate shower cubicle to one corner. Tiled Floor.
From the reception room, stairs lead up to…
FIRST FLOOR
STUDY/TV SNUG
A delightful room with dual aspect and perfect for a home office or snug. Sash window looking west onto one decked patio with French windows lead out (not demised) a further set of French windows lead out onto the Harrington Gardens tiled terrace, with ample room for a table and chairs.
Brochures
Particulars- COUNCIL TAXA payment made to your local authority in order to pay for local services like schools, libraries, and refuse collection. The amount you pay depends on the value of the property.Read more about council Tax in our glossary page.
- Band: G
- PARKINGDetails of how and where vehicles can be parked, and any associated costs.Read more about parking in our glossary page.
- Ask agent
- GARDENA property has access to an outdoor space, which could be private or shared.
- Yes
- ACCESSIBILITYHow a property has been adapted to meet the needs of vulnerable or disabled individuals.Read more about accessibility in our glossary page.
- Ask agent
Harrington Gardens, London, SW7
Add an important place to see how long it'd take to get there from our property listings.
__mins driving to your place
Get an instant, personalised result:
- Show sellers you’re serious
- Secure viewings faster with agents
- No impact on your credit score



Your mortgage
Notes
Staying secure when looking for property
Ensure you're up to date with our latest advice on how to avoid fraud or scams when looking for property online.
Visit our security centre to find out moreDisclaimer - Property reference SKN150101. The information displayed about this property comprises a property advertisement. Rightmove.co.uk makes no warranty as to the accuracy or completeness of the advertisement or any linked or associated information, and Rightmove has no control over the content. This property advertisement does not constitute property particulars. The information is provided and maintained by John D Wood & Co. Sales, South Kensington. Please contact the selling agent or developer directly to obtain any information which may be available under the terms of The Energy Performance of Buildings (Certificates and Inspections) (England and Wales) Regulations 2007 or the Home Report if in relation to a residential property in Scotland.
*This is the average speed from the provider with the fastest broadband package available at this postcode. The average speed displayed is based on the download speeds of at least 50% of customers at peak time (8pm to 10pm). Fibre/cable services at the postcode are subject to availability and may differ between properties within a postcode. Speeds can be affected by a range of technical and environmental factors. The speed at the property may be lower than that listed above. You can check the estimated speed and confirm availability to a property prior to purchasing on the broadband provider's website. Providers may increase charges. The information is provided and maintained by Decision Technologies Limited. **This is indicative only and based on a 2-person household with multiple devices and simultaneous usage. Broadband performance is affected by multiple factors including number of occupants and devices, simultaneous usage, router range etc. For more information speak to your broadband provider.
Map data ©OpenStreetMap contributors.




