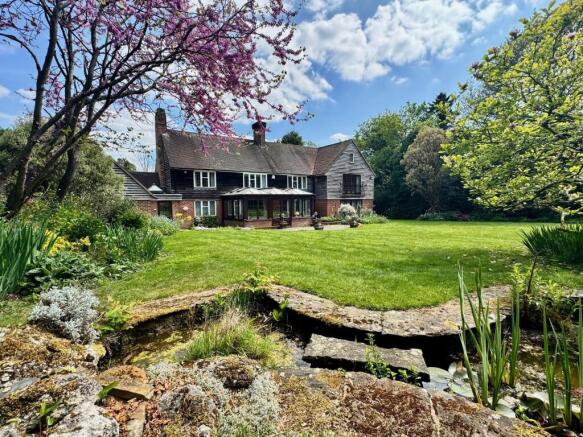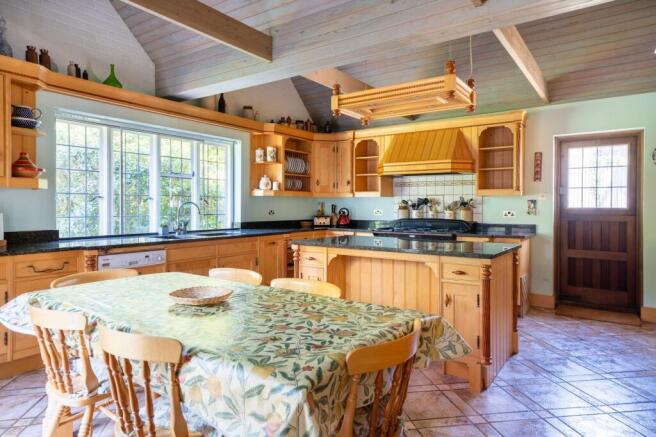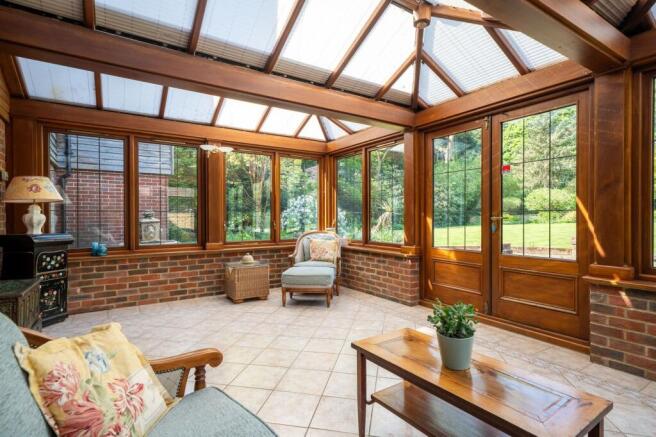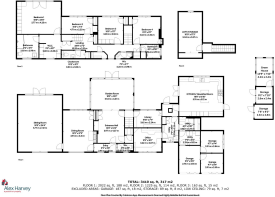
School Hill, Warnham, RH12

- PROPERTY TYPE
Detached
- BEDROOMS
4
- BATHROOMS
2
- SIZE
3,410 sq ft
317 sq m
- TENUREDescribes how you own a property. There are different types of tenure - freehold, leasehold, and commonhold.Read more about tenure in our glossary page.
Freehold
Key features
- FOUR BEDROOM
- FIVE RECEPTION ROOMS
- KITCHEN/BREAKFAST ROOM
- SEPARATE UTILITY ROOM
- TWO BATHROOMS
- SECLUDED 1.25 ACRE PLOT
- CENTRAL VILLAGE LOCATION
- NO ONWARD CHAIN
Description
This incredibly spacious and beautifully located detached home offers plentiful and versatile accommodation set on a plot of around 1.25 acres with gated driveway and integral garages.
The welcoming entrance leads to the ground floor accommodation which consists of a sitting room, dining room, entrance hall, garden room, library, office, three utility rooms and kitchen/breakfast room. The dual aspect sitting room has double doors leading to the garden. The dining room offers plenty of space and a feature fireplace with an inset electric wood burner. The central entrance hall has parquet flooring and leads into the garden room which offers a lovely bright space with fitted blinds and views of the glorious gardens.
The home office offers the ideal space for those working from home. The kitchen/breakfast room has been fitted with an array of traditional units including a central island. Appliances include a range-style cooker with extractor over, split level microwave, and integrated fridge/freezer and dishwasher. With the addition of three utility rooms, there is plenty of space for a variety of further appliances.
The stairwell leads to the first-floor landing with access to three double bedrooms, two upstairs w.c.’s, a good-sized single room and family bathroom. Bedroom one has the benefit of built-in wardrobes, a walk-in-closet and en-suite shower room. A second stairwell leads to the spacious loft room offering additional storage.
Located within a conservation area, a particular feature of this home is the wonderful plot of around 1.25 acres, with mature, wrap-around gardens. The property is approached via a gated driveway, with plenty of parking, leading to the integral garages with power & lighting. Side gates lead around to the rear of the property, with gardens perfect for experienced or aspiring gardeners, with an area of lawn, mature trees & shrubs, ornamental pond, greenhouse with storage, and a patio area, perfect for alfresco dining & entertaining.
Warnham village has a wonderful community atmosphere and offers a village store, award-winning butchers, and two well-rated public houses that both serve great food. Warnham has its own railway station with services to London Victoria and Horsham. The village is surrounded by open countryside with easy access into Horsham town centre with shopping, recreational and transport facilities.
Services: Electricity, mains gas, water and mains drainage are currently connected to the property.
Alex Harvey Estate Agents Disclaimer: we would like to inform prospective purchasers that these sales particulars have been prepared as a general guide only. A detailed survey has not been carried out; nor the services, appliances and fittings tested. Room sizes are approximate and should not be relied upon for furnishing purposes. If floor plans are included they are for guidance and illustration purposes only and may not be to scale. If there are important matters likely to affect your decision to buy, please contact us before viewing this property.
School catchment area: For local school admissions and to find out about catchment areas, please contact West Sussex County Council – West Sussex Grid for learning - School Admissions or visit the Admissions Website.
Energy Performance Certificate (EPC) disclaimer: EPC'S are carried out by a third-party qualified Energy Assessor and Alex Harvey Estate Agents are not responsible for any information provided on an EPC.
Due to the nature of this property and grounds, it is suggested that children remain supervised at all times whilst viewing the property. Applicants should be aware of potential hazards including animal holes, uneven land, greenhouse, woodlands, and/or ponds so care must be taken when at the property and walking on the land. The estate agent and owner will not accept any responsibility for injury when viewing the property.
EPC Rating: D
Garden
The entire plot is around 1.25 acres, the gardens are wrap-around, with the rear gardens being predominantly west-facing.
Parking - Driveway
Parking - Garage
There are two side-by-side garages that currently have stud partitions within, that can be removed to restore full garaging space.
- COUNCIL TAXA payment made to your local authority in order to pay for local services like schools, libraries, and refuse collection. The amount you pay depends on the value of the property.Read more about council Tax in our glossary page.
- Band: G
- PARKINGDetails of how and where vehicles can be parked, and any associated costs.Read more about parking in our glossary page.
- Garage,Driveway
- GARDENA property has access to an outdoor space, which could be private or shared.
- Private garden
- ACCESSIBILITYHow a property has been adapted to meet the needs of vulnerable or disabled individuals.Read more about accessibility in our glossary page.
- Ask agent
School Hill, Warnham, RH12
Add an important place to see how long it'd take to get there from our property listings.
__mins driving to your place
Get an instant, personalised result:
- Show sellers you’re serious
- Secure viewings faster with agents
- No impact on your credit score
Your mortgage
Notes
Staying secure when looking for property
Ensure you're up to date with our latest advice on how to avoid fraud or scams when looking for property online.
Visit our security centre to find out moreDisclaimer - Property reference 60c694f9-4ef0-406f-a8df-fa4084c00bea. The information displayed about this property comprises a property advertisement. Rightmove.co.uk makes no warranty as to the accuracy or completeness of the advertisement or any linked or associated information, and Rightmove has no control over the content. This property advertisement does not constitute property particulars. The information is provided and maintained by Alex Harvey Estate Agents, Billingshurst. Please contact the selling agent or developer directly to obtain any information which may be available under the terms of The Energy Performance of Buildings (Certificates and Inspections) (England and Wales) Regulations 2007 or the Home Report if in relation to a residential property in Scotland.
*This is the average speed from the provider with the fastest broadband package available at this postcode. The average speed displayed is based on the download speeds of at least 50% of customers at peak time (8pm to 10pm). Fibre/cable services at the postcode are subject to availability and may differ between properties within a postcode. Speeds can be affected by a range of technical and environmental factors. The speed at the property may be lower than that listed above. You can check the estimated speed and confirm availability to a property prior to purchasing on the broadband provider's website. Providers may increase charges. The information is provided and maintained by Decision Technologies Limited. **This is indicative only and based on a 2-person household with multiple devices and simultaneous usage. Broadband performance is affected by multiple factors including number of occupants and devices, simultaneous usage, router range etc. For more information speak to your broadband provider.
Map data ©OpenStreetMap contributors.





