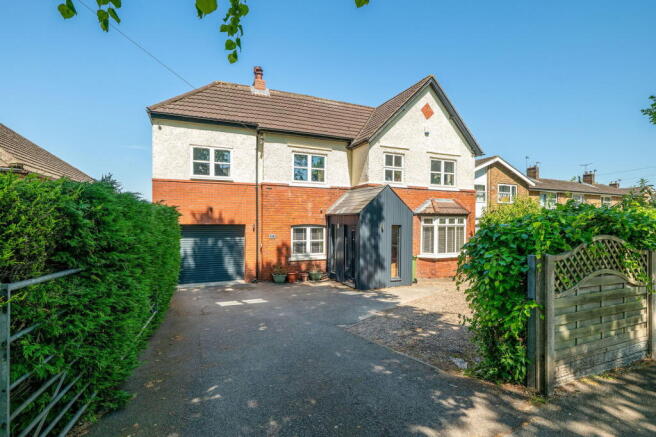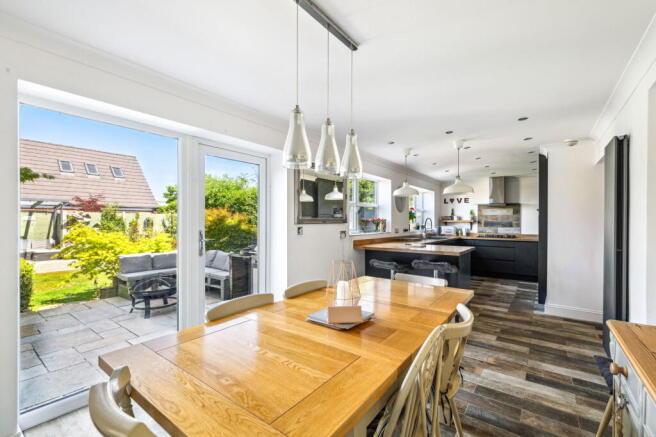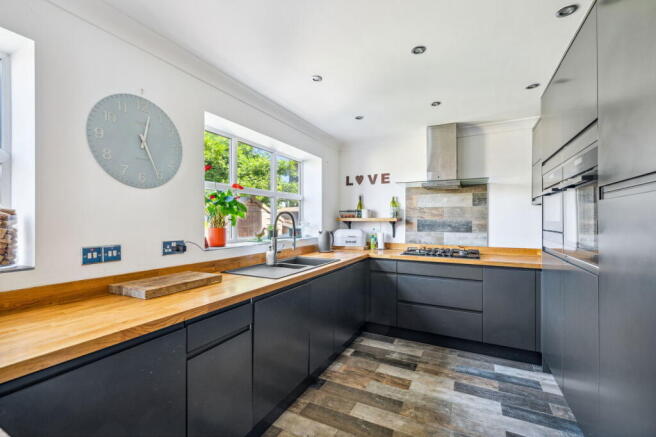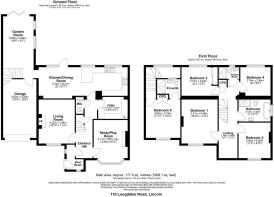5 bedroom detached house for sale
110 Longdales Road, Lincoln, LN2 2JT

- PROPERTY TYPE
Detached
- BEDROOMS
5
- BATHROOMS
3
- SIZE
1,909 sq ft
177 sq m
- TENUREDescribes how you own a property. There are different types of tenure - freehold, leasehold, and commonhold.Read more about tenure in our glossary page.
Freehold
Key features
- Beautifully extended and fully refurbished 5 bedroom detached home
- Prime Uphill Lincoln location – walk to Cathedral Quarter & Bailgate
- Modern 27ft open-plan kitchen/dining room with integrated appliances
- Three modern bathrooms including en-suite & additional shower room
- Three reception areas: Living Room, Study/Play Room & 19ft Garden Room
- 18ft integral garage & gated gravelled driveway
- Fully enclosed rear garden with decked patio and outbuilding – perfect for entertaining
- upvc double glazing, gas combi boiler, updated electrics
- Freehold | Council Tax Band: D | EPC Rating:
- Call Becketts to arrnage your viewing.
Description
£535,000 – 110 Longdales Road, Uphill, Lincoln, LN2 2JT
5 Bedrooms | 3 Reception Rooms | 3 Bathrooms | Detached Garage | Large Enclosed Garden
Property Description
Welcome to 110 Longdales Road — an elegant and expansive five-bedroom detached home, offering exceptional flexibility for the modern family. Having been lovingly extended and refurbished to a high standard, this property enjoys a versatile layout with light-filled living spaces, and even includes the potential for a self-contained annexe — ideal for multigenerational living, guest accommodation, or home business use.
Situated in a great location in Uphill Lincoln, you’re just a short walk from the Cathedral Quarter, Bailgate, and top-rated local schools. The home spans over two floors and includes a range of adaptable living spaces that cater to everything from growing families to home-working professionals.
Ground Floor
- Boot Room – Practical space for coats and muddy boots.
- Entrance Hall – A welcoming hallway with stairs rising to the first floor and storage cupboard.
- Separate, modern ground floor WC
- Living Room – 4.22m x 3.45m (13'10" x 11'4") - a cosy room with wood burning stove and real wood flooring.
- Study/Play Room – 4.11m max x 3.00m (13'6" max x 9'10") - Perfect as a home office, children’s playroom or reading retreat.
- Kitchen/Dining Room – 2.74m x 8.41m (9'0" x 27'7") - A stunning open-plan room with sleek units, integrated appliances, views over your garden and room to entertain.
- Utility Room – 2.11m (6'11") max x 2.82m (9'3")
- Garden Room – 5.92m x 2.92m (19'5" x 9'7") -The garden room is a bright and airy space with vaulted ceilings, skylights, and bi-fold doors that open seamlessly to the patio—perfect as a second lounge or part of a self-contained annexe.
Annexe Potential: With Bedroom 5 located adjacent to the Garden Room and shower room, this wing of the house could easily be converted into a self-contained annexe with its own access — ideal for extended family, older teens, guests, or even Airbnb-style lets (subject to any necessary permissions).
First Floor
- Bedroom 1 – 4.21m x 3.46m (13'10" x 11'4") - Large double with an original ornamental cast iron fireplace and window to the front aspect.
- Bedroom 2 – 3.40m x 3.00m (11'2" x 9'10") - Double room with an original ornamental cast iron fireplace and window to the front aspect.
- Bedroom 3 – 2.74m x 3.48m (9'0" x 11'5") - Double room with built in wardrobes and views over the garden.
- Bedroom 4 – 2.74m x 2.84m (9'0" x 9'4") - Generous single, an ideal nursery or home office.
- Bedroom 5 – 3.63m x 3.15m (11'11" x 10'4") - with stairs rising from the garden room, with modern en-suite shower room
- Family Bathroom – 2.13m x 3.02m (7'0" x 9'11") - A modern, stylish and well-appointed with free standing bath, double shower, WC and vanity sink with storage.
- Shower Room – Ideal for busy households, with a double shower, low level WC and vanity sink.
Stunning Garden Oasis – Your Private Retreat Awaits!
This beautifully landscaped garden is your private outdoor escape — ideal for both relaxing and entertaining. Featuring paved and decked patio areas with built-in seating, ideal as a firepit and BBQ area, it’s ready for summer nights.
Multiple seating zones include a pergola-covered seating area to the rear, a raised deck with space for a sunken hot tub, and a garden bar/ office to the rear corner– perfect for hosting. Surrounded by lush greenery and mature plants, the space feels peaceful and private.
Bonus: A stylish garden room with patio doors and serving hatch, ideal as a gym, bar, office, or chill-out space.
Garage & Parking:
The ample and gated gravelled driveway leads to your integral garage measuring 5.62m x 3.20m (18'5" x 10'6"), providing ample room for a vehicle with additional storage space. Convenient internal access from the house, perfect for everyday practicality.
Further benefits include upvc double glazing throughout, new front door, new gas combination boiler and heating system and also electrics.
Location
Longdales Road is situated in a prime Uphill location within walking distance to the Cathedral Quarter, Bailgate and being a short walk to Castle Academy and Mount Street Academy (rated 'outstanding' by Ofsted). L.C.H.S is located off Wragby Road. There are a great choice of independent shops, cafes, bars and restaurants, with excellent road and public transport links.
EPC - D
TENURE – Freehold
SERVICES - Mains Gas, water, electricity, and drainage are connected.
COUNCIL TAX - This home is in Council Tax Band D according to the Lincoln City Council website.
ANTI-MONEY LAUNDERING REGULATIONS
We are required by law to conduct Anti-Money Laundering (AML) checks on all parties involved in the sale or purchase of a property. We take the responsibility of this seriously in line with HMRC guidance in ensuring the accuracy and continuous monitoring of these checks. Our partner, Movebutler, will carry out the initial checks on our behalf. They will contact you once your offer has been accepted, to conclude where possible a biometric check with you electronically.
As an applicant, you will be charged a non-refundable fee of £20 (inclusive of VAT) per buyer for these checks. The fee covers data collection, manual checking, and monitoring. You will need to pay this amount directly to Movebutler and complete all Anti-Money Laundering (AML) checks before your offer can be formally accepted.
AGENTS NOTE - Please be advised that their property details may be subject to change and must not be relied upon as an accurate description of this home. Although these details are thought to be materially correct, the accuracy cannot be guaranteed, and they do not form part of any contract. All services and appliances must be considered 'untested' and a buyer should ensure their appointed solicitor collates any relevant information or service/warranty documentation. Please note, all dimensions are approximate/maximums and should not be relied upon for the purposes of floor coverings.
To arrange your viewing, contact Becketts today – we look forward to showing you around.
- COUNCIL TAXA payment made to your local authority in order to pay for local services like schools, libraries, and refuse collection. The amount you pay depends on the value of the property.Read more about council Tax in our glossary page.
- Band: D
- PARKINGDetails of how and where vehicles can be parked, and any associated costs.Read more about parking in our glossary page.
- Garage,Driveway
- GARDENA property has access to an outdoor space, which could be private or shared.
- Private garden,Patio
- ACCESSIBILITYHow a property has been adapted to meet the needs of vulnerable or disabled individuals.Read more about accessibility in our glossary page.
- Ask agent
110 Longdales Road, Lincoln, LN2 2JT
Add an important place to see how long it'd take to get there from our property listings.
__mins driving to your place
Get an instant, personalised result:
- Show sellers you’re serious
- Secure viewings faster with agents
- No impact on your credit score
Your mortgage
Notes
Staying secure when looking for property
Ensure you're up to date with our latest advice on how to avoid fraud or scams when looking for property online.
Visit our security centre to find out moreDisclaimer - Property reference S1315458. The information displayed about this property comprises a property advertisement. Rightmove.co.uk makes no warranty as to the accuracy or completeness of the advertisement or any linked or associated information, and Rightmove has no control over the content. This property advertisement does not constitute property particulars. The information is provided and maintained by Becketts Independent Estate Agents, powered by exp, Lincoln. Please contact the selling agent or developer directly to obtain any information which may be available under the terms of The Energy Performance of Buildings (Certificates and Inspections) (England and Wales) Regulations 2007 or the Home Report if in relation to a residential property in Scotland.
*This is the average speed from the provider with the fastest broadband package available at this postcode. The average speed displayed is based on the download speeds of at least 50% of customers at peak time (8pm to 10pm). Fibre/cable services at the postcode are subject to availability and may differ between properties within a postcode. Speeds can be affected by a range of technical and environmental factors. The speed at the property may be lower than that listed above. You can check the estimated speed and confirm availability to a property prior to purchasing on the broadband provider's website. Providers may increase charges. The information is provided and maintained by Decision Technologies Limited. **This is indicative only and based on a 2-person household with multiple devices and simultaneous usage. Broadband performance is affected by multiple factors including number of occupants and devices, simultaneous usage, router range etc. For more information speak to your broadband provider.
Map data ©OpenStreetMap contributors.




