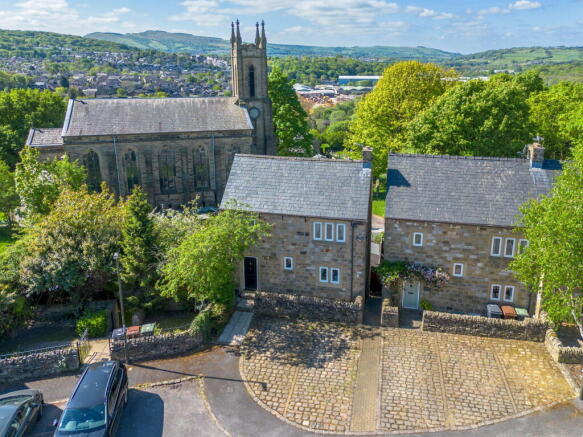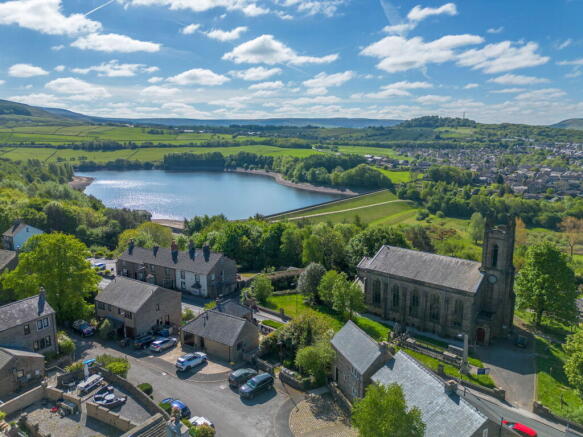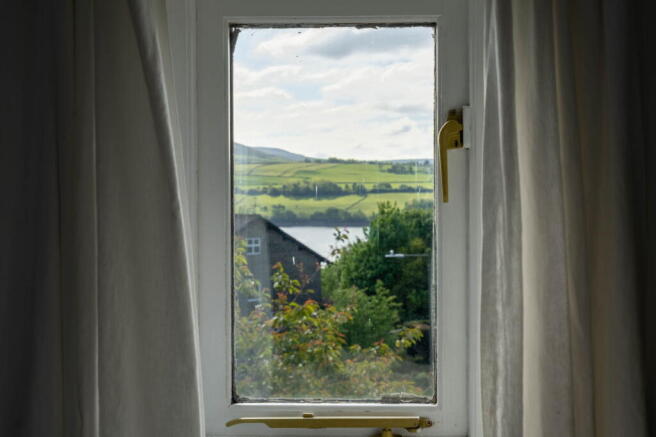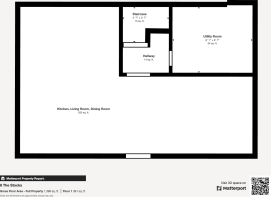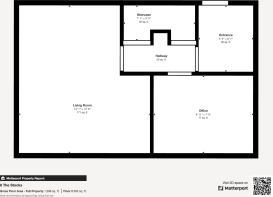
The Stocks, Tintwistle

- PROPERTY TYPE
Detached
- BEDROOMS
3
- BATHROOMS
2
- SIZE
Ask agent
Key features
- Impressive Stone Detached Property
- Accommodation over 4 floors
- Master bedroom with En-suite Shower Room
- Gardens to two sides
- Driveway for several vehicles
- Beautiful Views
- Sought After Location
- Character Features
Description
Charming and full of character, this beautifully presented detached cottage offers THREE bedrooms plus an ATTIC ROOM, spread over FOUR spacious floors. With features like exposed beams, stone floors, and Mullion windows, it blends classic charm with modern comfort.
Tucked in the heart of a sought-after village, enjoy peaceful surroundings, countryside walks, private parking, and a lovely two-tier garden—perfect for relaxing or entertaining.
A rare chance to own a unique and inviting home in an exceptional location.
Kitchen Diner - 4.55m x 3.05m (14'11" x 10'0")
Polished stone floor, the modern kitchen is fitted with a range of stylish wall and base units, complemented by worktops with a stainless steel sink and drainer. It includes space for white goods, an inset Rangemaster cooker, and tasteful tiled splashbacks. There's also plenty of room for a dining table and chairs, making it a welcoming space for everyday living or entertaining. Door opening directly to the rear garden.
Sitting/Snug area - 4.04m x 2.39m (13'3" x 7'10")
Utility
A highly practical utility area offers additional worktop space and room for white goods, keeping everyday tasks neatly tucked away. Convenient access to the boiler ensures easy maintenance, while a separate door leads to a well-placed WC—adding both functionality and comfort to your home.
Inner hallway - 2.01m x 1.6m (6'7" x 5'3")
Downstairs WC
Stairs to first floor
Entrance Hallway - 2.06m x 1.68m (6'9" x 5'6")
Bedroom - 3.02m x 2.41m (9'11" x 7'11")
Hallway with exposed stairs - 4.47m x 3.99m (14'8" x 13'1")
Lounge - 4.49m x 3.98m (14'8" x 13'0")
Stairs leading to second floor
Bedroom 1 - 3.61m x 3.18m (11'10" x 10'5")
Ensuite
Bedroom - 2.72m x 2.36m (8'11" x 7'9")
Bathroom - 1.96m x 1.65m (6'5" x 5'5")
Door and hallway leading to attic room
Stairs to attic room
Attic Room - 7.06m x 2.34m (23'2" x 7'8")
Externally
The generous rear garden wraps beautifully around the property, enclosed by secure walls and fencing for added peace of mind. Mostly laid to lawn, it features two inviting seating areas and a charming pergola—ideal for outdoor dining or relaxing. Steps lead up to an additional elevated garden space, offering even more versatility.
Practical touches include security lighting to the front, back, and sides, two 6x4 garden sheds, an outdoor water tap, and twin outdoor plug sockets at both the front and rear—perfect for gardening, entertaining, or outdoor projects. A truly well-equipped and thoughtfully designed outdoor space.
Parking
Important Information
Brochures
Brochure 1- COUNCIL TAXA payment made to your local authority in order to pay for local services like schools, libraries, and refuse collection. The amount you pay depends on the value of the property.Read more about council Tax in our glossary page.
- Ask agent
- PARKINGDetails of how and where vehicles can be parked, and any associated costs.Read more about parking in our glossary page.
- Off street
- GARDENA property has access to an outdoor space, which could be private or shared.
- Private garden
- ACCESSIBILITYHow a property has been adapted to meet the needs of vulnerable or disabled individuals.Read more about accessibility in our glossary page.
- Ask agent
The Stocks, Tintwistle
Add an important place to see how long it'd take to get there from our property listings.
__mins driving to your place
Get an instant, personalised result:
- Show sellers you’re serious
- Secure viewings faster with agents
- No impact on your credit score
Your mortgage
Notes
Staying secure when looking for property
Ensure you're up to date with our latest advice on how to avoid fraud or scams when looking for property online.
Visit our security centre to find out moreDisclaimer - Property reference S1315464. The information displayed about this property comprises a property advertisement. Rightmove.co.uk makes no warranty as to the accuracy or completeness of the advertisement or any linked or associated information, and Rightmove has no control over the content. This property advertisement does not constitute property particulars. The information is provided and maintained by Country Holmes, Glossop. Please contact the selling agent or developer directly to obtain any information which may be available under the terms of The Energy Performance of Buildings (Certificates and Inspections) (England and Wales) Regulations 2007 or the Home Report if in relation to a residential property in Scotland.
*This is the average speed from the provider with the fastest broadband package available at this postcode. The average speed displayed is based on the download speeds of at least 50% of customers at peak time (8pm to 10pm). Fibre/cable services at the postcode are subject to availability and may differ between properties within a postcode. Speeds can be affected by a range of technical and environmental factors. The speed at the property may be lower than that listed above. You can check the estimated speed and confirm availability to a property prior to purchasing on the broadband provider's website. Providers may increase charges. The information is provided and maintained by Decision Technologies Limited. **This is indicative only and based on a 2-person household with multiple devices and simultaneous usage. Broadband performance is affected by multiple factors including number of occupants and devices, simultaneous usage, router range etc. For more information speak to your broadband provider.
Map data ©OpenStreetMap contributors.
