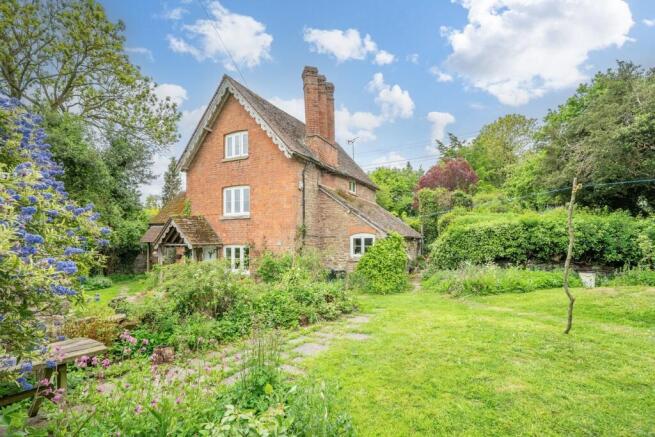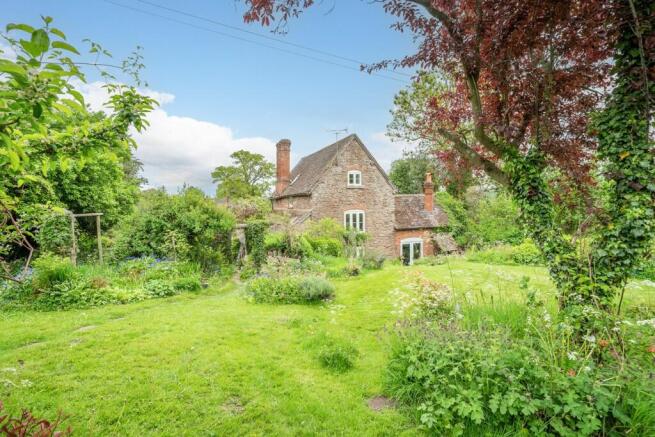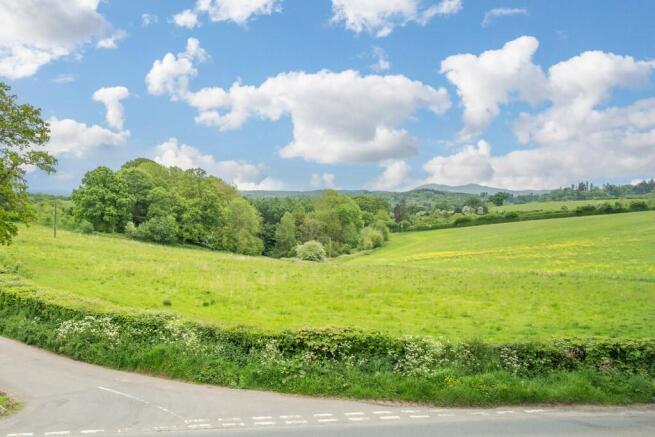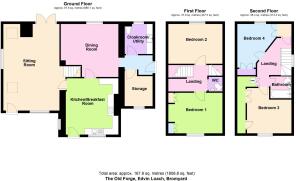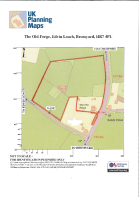4 bedroom detached house for sale
The Old Forge, HR7 4PL

- PROPERTY TYPE
Detached
- BEDROOMS
4
- SIZE
Ask agent
- TENUREDescribes how you own a property. There are different types of tenure - freehold, leasehold, and commonhold.Read more about tenure in our glossary page.
Ask agent
Key features
- SMALLHOLDING OF JUST OVER 3 ACRES
- Character Former Forge Room
- Parking
- Large Attractive Mature Gardens
- Three Paddocks
- Stock Building
Description
The period brick, stone with tiled roof house has been extended into the former forge building to give a large drawing room area in which the forge fire and brick chimney have been retained. The loft rooms over the forge have not been converted but, subject to necessary permissions, could become extra bedroom space.
The house has night storage heating, fitted kitchen units, exposed timbers, oak board insulated floor in drawing room and, to the principal rooms, wood frame windows with acoustic double glazing.
On the south facing roof, there are 16 solar panels with the electricity produced feeding into the house and any excess to the grid for which a payment is made. This house is the ideal subject for further improvement.
The large mature attractive garden areas are a particular feature having numerous shrubs and trees with lawn areas interspersed with borders and a pond.
To the front there are superb views over the beautiful countryside to the Malvern Hills and to the rear a silvan backdrop. Approximately one-third of an acre.
The land, which joins the gardens, is in three enclosures of pasture together with a timber frame stock and fodder building and gate to Edvin Loach by-road.
IN ALL JUST OVER THREE ACRES
The accommodation, with approximate measurements, comprises:-
OAK FRAME PORCH to stable door and
DINING KITCHEN (15'0" x 12'8") Range of base and wall units with ivory fronts and soft closers of cupboards, drawers and corner full-height pantry cupboard, space for fridge, integral eye level double oven, maple work surfaces, inset stainless steel single drainer sink and mixer tap, inset four-ring hob. Board style laminate floor, Dimplex night storage heater, exposed wall timbers, beam, window to front and window to side with deep sill. Door to
THE CHARACTER FORMER FORGE BUILDING NOW A SITTING ROOM (22'9" x 14'9" plus access) This feature through room has an exposed oak board insulated floor, former forge with fireplace, copper cowl over and exposed brick chimney. Two night storage heaters, two loft hatches, inset shelves, windows to front and side with wide yew board sills, step to stone floor by forge leading to the French doors and a pleasant sitting area with the lovely gardens above and beyond.
To the front there is a stable door to an oak frame porch and front garden.
N. B. The loft areas above this room are ideal for conversion to extra bedrooms subject to necessary permissions.
A door from the kitchen leads to the
DINING ROOM (13'11" x 13'4" max. meas.) Fitted carpet, night storage heater with shelf over, half-pine panelling to three walls, shelves, exposed ceiling timber, window with deep sill to rear garden and door to steps and
SIDE HALL Shelves, hat and coat hooks, part-glazed door to side path and doors to
UTILITY/CLOAKROOM (7'11" x 7'4") Stone work surface with Belfast sink with mixer tap, cupboards under, space for appliances, wall cupboards and shelf. Matching cupboard and WC with concealed cistern, tiled floor, window with tiled sill.
STOREROOM (9'4" x 7'11") Fitted cupboards for electrics, shelves, ceiling timbers, part of oak truss, window.
Carpeted stairs from the forge sitting room to L-shaped
LANDING Fitted carpet, possible access to forge lofts and doors to
BEDROOM 1 (14'2" X 10'1") Fitted carpet, night storage heater, beam, inset cupboards with two double doors, window with wide sill to the garden.
BEDROOM 2 (10'10" x 10'9") Fitted carpet, night storage heater, beam, inset shelves, wall shelves, feature original fireplace surround with ornate grate, window to front with magnificent views over rolling countryside to Malvern Hills.
CLOAKROOM WC with concealed cistern, hand basin with hand-painted tiled splashback, medicine cabinet, wall shelves and two cupboards.
From the landing, carpeted stairs with side window to second floor.
LANDING Exposed ceiling timber, fitted book shelves, cupboard and double doors to
AIRING CUPBOARD with hot water cylinder, immersion heater and shelving.
BEDROOM 3 (11'11" x 11'6") Carpet, night storage heater, fireplace, shelf, double and single doors to built-in wardrobes, beam, window to front with panoramic views over open countryside to Malvern Hills.
BEDROOM 4 (11'6" x 8'7" av.) Fitted carpet, night storage heater, double doors to cupboard, beam, low door to hanging space, double doors to shelves, window to rear garden with wide sill.
BATHROOM Suite of panelled bath with tiling, mirror, folding screen and Triton shower over, hand basin and WC with concealed cistern. Heated towel rail/radiator, exposed timbers and Velux window.
OUTSIDE
The property is approached off the Stourport road to the stoned and grass *PARKING AREA*. A wicket gate leads to the front garden and the two porches to the front of the house.
THE GARDENS
These are to the front, side and rear of the house and have lovely views over open rolling countryside to the Malvern Hills. They are of good-size and attractively laid with numerous ornamental and flowering shrubs and trees. They slope up to a summerhouse and bounded on one side by the fields which are part of the property. The front garden is partly bounded by an old feature natural stone wall, small stone barn and has a lawn with borders fronted by a trimmed hedge.
To the side of the house there is a path leading to the side door and an integral garden storeroom.
Steps through an arch lead to the upper garden area with its lawns interspersed by borders, trees and a pond area all with a silvan backdrop for privacy.
The trees in the garden include cherry, hazel, yew, box, fruiting crab, Bramley Russet and damson. Aluminium frame greenhouse.
THE LAND - APPROX. 2.75 ACRES
This is to the north and west side of the gardens and has a gate to the Edvin Loach by-road - see attached plan.
There are three enclosures of pasture land and a former vegetable area all level to gently sloping and having superb views of beautiful rolling countryside. To the east boundary there is an old natural stone wall formerly part of the Saltmarsh Estate.
In the east enclosure there is a depression, a former sand quarry, which may be suitable for a pond area.
In the corner of the three enclosures.
There is a timber frame enclosed STOCK AND FODDER BARN. This is ideal for sheep but could be converted to stables.
In front of the building there is an enclosed holding area. Also on the land there is a hen house and workshop.
SERVICES
Mains electricity and water. Private drainage.
COUNCIL TAX BAND - E
DIRECTIONS
From Bromyard take the B4203 Stourport road. Continue over the Bromyard Downs and then down a hill at the bottom, and just past the Edvin Loach turn, the property is on the left-hand side opposite the Whitbourne turn. Park on the stoned area.
VIEWING
Strictly by prior appointment with the Agent on .
Brochures
Brochure 1- COUNCIL TAXA payment made to your local authority in order to pay for local services like schools, libraries, and refuse collection. The amount you pay depends on the value of the property.Read more about council Tax in our glossary page.
- Ask agent
- PARKINGDetails of how and where vehicles can be parked, and any associated costs.Read more about parking in our glossary page.
- Yes
- GARDENA property has access to an outdoor space, which could be private or shared.
- Yes
- ACCESSIBILITYHow a property has been adapted to meet the needs of vulnerable or disabled individuals.Read more about accessibility in our glossary page.
- Ask agent
The Old Forge, HR7 4PL
Add an important place to see how long it'd take to get there from our property listings.
__mins driving to your place
Get an instant, personalised result:
- Show sellers you’re serious
- Secure viewings faster with agents
- No impact on your credit score
Your mortgage
Notes
Staying secure when looking for property
Ensure you're up to date with our latest advice on how to avoid fraud or scams when looking for property online.
Visit our security centre to find out moreDisclaimer - Property reference BB003431. The information displayed about this property comprises a property advertisement. Rightmove.co.uk makes no warranty as to the accuracy or completeness of the advertisement or any linked or associated information, and Rightmove has no control over the content. This property advertisement does not constitute property particulars. The information is provided and maintained by Barry Bufton, Bromyard. Please contact the selling agent or developer directly to obtain any information which may be available under the terms of The Energy Performance of Buildings (Certificates and Inspections) (England and Wales) Regulations 2007 or the Home Report if in relation to a residential property in Scotland.
*This is the average speed from the provider with the fastest broadband package available at this postcode. The average speed displayed is based on the download speeds of at least 50% of customers at peak time (8pm to 10pm). Fibre/cable services at the postcode are subject to availability and may differ between properties within a postcode. Speeds can be affected by a range of technical and environmental factors. The speed at the property may be lower than that listed above. You can check the estimated speed and confirm availability to a property prior to purchasing on the broadband provider's website. Providers may increase charges. The information is provided and maintained by Decision Technologies Limited. **This is indicative only and based on a 2-person household with multiple devices and simultaneous usage. Broadband performance is affected by multiple factors including number of occupants and devices, simultaneous usage, router range etc. For more information speak to your broadband provider.
Map data ©OpenStreetMap contributors.
