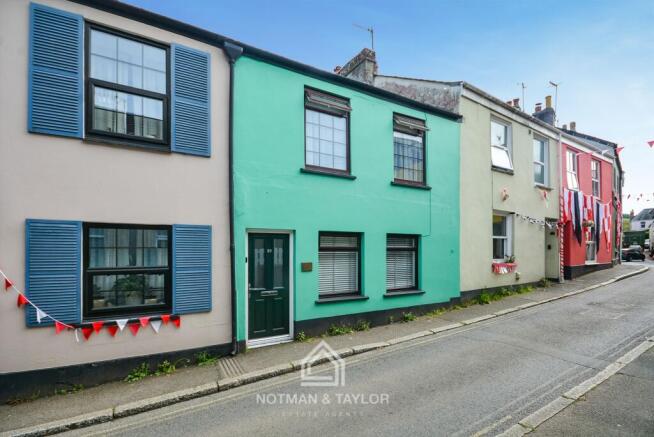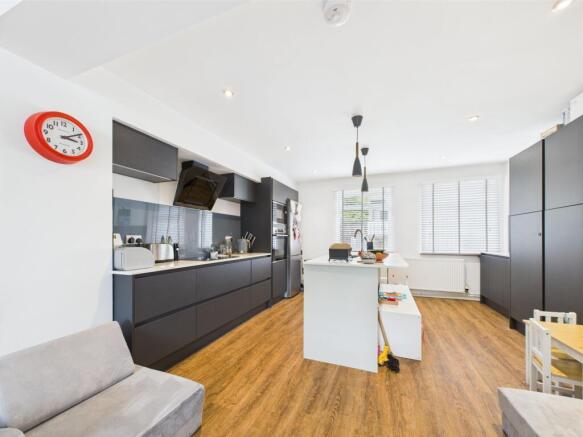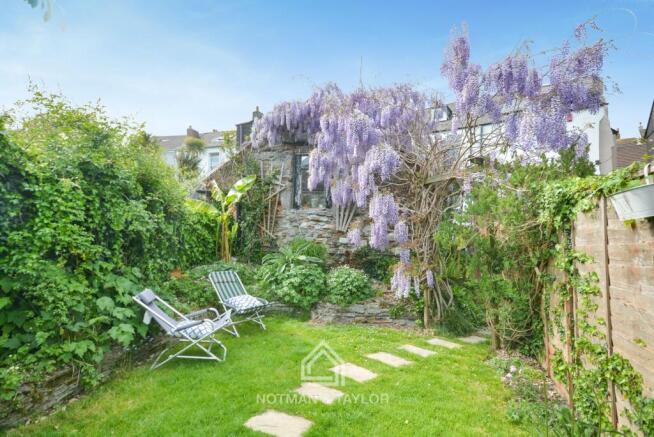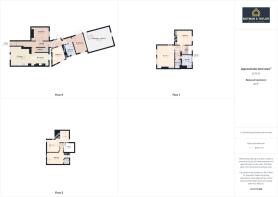West Street, Millbrook

- PROPERTY TYPE
Terraced
- BEDROOMS
5
- BATHROOMS
3
- SIZE
2,045 sq ft
190 sq m
- TENUREDescribes how you own a property. There are different types of tenure - freehold, leasehold, and commonhold.Read more about tenure in our glossary page.
Freehold
Key features
- Stunning open-plan kitchen/diner
- Five bedrooms / Three reception rooms
- Attached workshop with development scope
- Enclosed garden with stone patio
Description
Ground Floor
A welcoming entrance leads through to a broad, split-level hallway with useful built-in storage and glazed double doors into the first of three flexible reception rooms - a comfortable rear-facing lounge with a deep window seat. To the front elevation is a bright and inviting open-plan kitchen and dining room, beautifully finished with sleek cabinetry, integrated appliances, central island, and charming natural stone feature wall with fireplace. The lower ground floor, provides a flexible garden room also ideal as a home office or playroom - opening directly onto the garden. Completing the ground floor is bedroom 5, and a fitted shower room and utility area.
First Floor
A split landing leads to two generous double bedrooms, each filled with natural light and charm. The principal bedroom spans the full width of the front elevation and features exposed stonework and a fireplace. A contemporary bathroom on this floor includes a freestanding tub, sleek vanity, WC, and houses the boiler cupboard. A further stylish and self-contained shower room serves the middle and upper floors, ideal for busy households.
Second Floor
The top level hosts two further bedrooms, both with sloping ceilings and exposed beams, creating cosy yet functional spaces ideal for teenagers, guests, or working from home. These rooms enjoy elevated views across the surrounding rooftops and village landscape.
Outside
To the rear lies a delightful enclosed garden, with access to the nearby West St Car Park; thoughtfully landscaped with a level lawn, mature planting and a stone patio area ideal for al fresco dining. An attached outbuilding, currently used as a workshop, features a split-level layout and incorporates a historic WW2 bomb shelter. With power and light already in place, this substantial space offers superb potential for development (STP).
Situation
West Street is a central and sought-after part of Millbrook, just a short stroll from the car park which offers excellent-value resident permits. The village itself offers a wide array of amenities including a primary school, doctors' surgery, shops, cafés, and pubs. Surrounded by coastal and countryside walks, with nearby beaches and easy access to Plymouth via the Torpoint Ferry, the location offers a truly enviable lifestyle.
Council Tax Band: B
Tenure: Freehold
Brochures
Brochure- COUNCIL TAXA payment made to your local authority in order to pay for local services like schools, libraries, and refuse collection. The amount you pay depends on the value of the property.Read more about council Tax in our glossary page.
- Band: B
- PARKINGDetails of how and where vehicles can be parked, and any associated costs.Read more about parking in our glossary page.
- Yes
- GARDENA property has access to an outdoor space, which could be private or shared.
- Private garden
- ACCESSIBILITYHow a property has been adapted to meet the needs of vulnerable or disabled individuals.Read more about accessibility in our glossary page.
- Ask agent
West Street, Millbrook
Add an important place to see how long it'd take to get there from our property listings.
__mins driving to your place
Get an instant, personalised result:
- Show sellers you’re serious
- Secure viewings faster with agents
- No impact on your credit score

Your mortgage
Notes
Staying secure when looking for property
Ensure you're up to date with our latest advice on how to avoid fraud or scams when looking for property online.
Visit our security centre to find out moreDisclaimer - Property reference RS0249. The information displayed about this property comprises a property advertisement. Rightmove.co.uk makes no warranty as to the accuracy or completeness of the advertisement or any linked or associated information, and Rightmove has no control over the content. This property advertisement does not constitute property particulars. The information is provided and maintained by Notman & Taylor Estate Agents, Kingsand. Please contact the selling agent or developer directly to obtain any information which may be available under the terms of The Energy Performance of Buildings (Certificates and Inspections) (England and Wales) Regulations 2007 or the Home Report if in relation to a residential property in Scotland.
*This is the average speed from the provider with the fastest broadband package available at this postcode. The average speed displayed is based on the download speeds of at least 50% of customers at peak time (8pm to 10pm). Fibre/cable services at the postcode are subject to availability and may differ between properties within a postcode. Speeds can be affected by a range of technical and environmental factors. The speed at the property may be lower than that listed above. You can check the estimated speed and confirm availability to a property prior to purchasing on the broadband provider's website. Providers may increase charges. The information is provided and maintained by Decision Technologies Limited. **This is indicative only and based on a 2-person household with multiple devices and simultaneous usage. Broadband performance is affected by multiple factors including number of occupants and devices, simultaneous usage, router range etc. For more information speak to your broadband provider.
Map data ©OpenStreetMap contributors.




