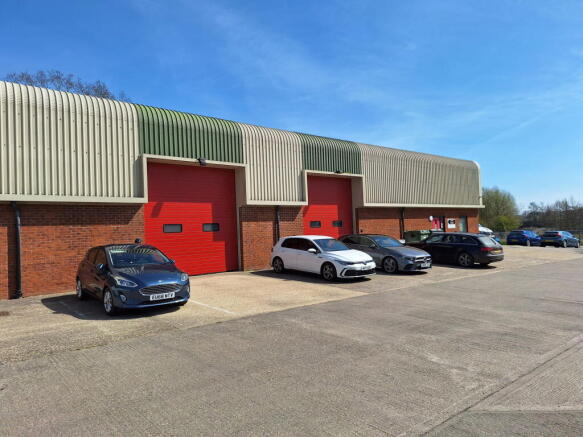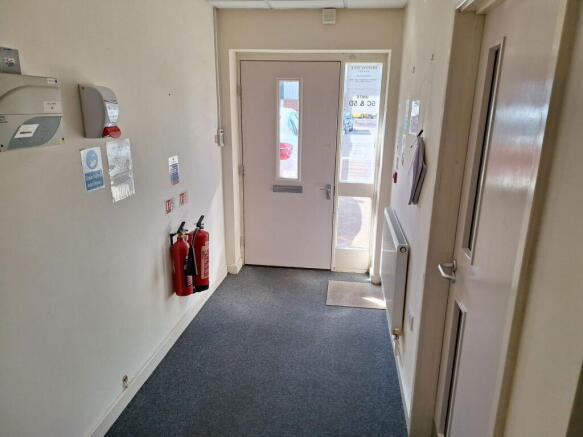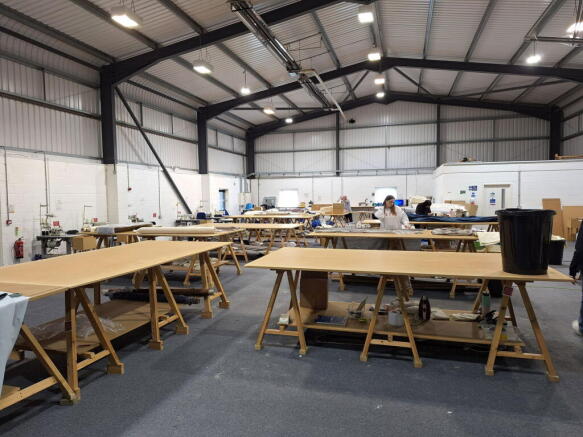Blyth Road Industrial Estate, Halesworth, IP19 8EN
- SIZE AVAILABLE
5,836 sq ft
542 sq m
- SECTOR
Light industrial facility to lease
Lease details
- Lease available date:
- Ask agent
- Deposit:
- £11,250A deposit provides security for a landlord against damage, or unpaid rent by a tenant.Read more about deposit in our glossary page.
- Furnish type:
- Furnished or unfurnished, landlord is flexible
Key features
- Modern Business Unit on Popular Industrial Estate
- Close to the A12 & Sizewell
- Offices
- 2 Roller Shutter Doors
- Available 1st October 2025
Description
A modern warehouse with several small offices and 2 separate roller shutter doors to let as a whole. Alternatively, consideration may be given towards separating into two units.
Available 1st October 2025,on a new lease on terms to be agreed.
Location
The Blyth Road Industrial Estate lies on the southern outskirts of Halesworth which is a well served market town just 4 miles from the A12 trunk road linking Great Yarmouth to the north and Ipswich and London to the south. Lowestoft is about 15 miles to the south-west and the popular traditional seaside town of Southwold is 7 miles to the west. Halesworth has a pedestrianised shopping centre and a railway station with services via the East Suffolk Ipswich-Lowestoft railway line to Ipswich and onto London’s Liverpool Street Station.
Directions
Heading north on the A12 take a left turn onto the A144. Take a right into Blyth Road where 5C & 5D will be found on the right hand side.
For those using the What3Words app: ///cobble.showcases.crunched
Description
Blyth Road provides a mix of quasi-retail and commercial users and is the most modern commercial base in the town. The property is opposite Eurocell and is close to Alliance Automotive.
Two intercommunicating modern steel frame and brick/block units with profile steel clad upper parts with external parking and loading via up and over doors. Both units are currently combined into a single unit but could be separated and they also both have potential for mezzanines.
The Accommodation
Gross internal floor area 5,836 sq.ft (542.18 sqm). Each unit has 2 small offices and wcs. 5C has additional offices, wcs and a good boardroom installed. Eaves height 19ft 6” (6m). The property is arranged as a single unit but could be sub divided to create self contained units—further details on application. There is parking for 9 spaces per unit.
Services
The property is served by mains water and drainage. There is also three phase electricity provided. There is a repair and maintenance contribution of 12.5% (£5,375 + VAT) in addition to the guide rental.
Planning
The property has approval for Classes E. Other uses may be suitable subject to checking with East Suffolk Council.
VAT
VAT is payable on the rent.
Business Rates
Rateable Value £25,250.
Local Authority
East Suffolk Council
Terms
Offered To Let on a new Landlord’s Business lease for a term to be agreed with the Tenant only being responsible for internal and non-structural repairs. The exterior and site is maintained by the Landlord’s maintenance company via the maintenance contribution.
Viewing
Strictly by prior appointment with the agent.
EPC
Rating = E (104)
NOTES
1. Every care has been taken with the preparation of these particulars, but complete accuracy cannot be guaranteed. If there is any point, which is of particular importance to you, please obtain professional confirmation. Alternatively, we will be pleased to check the information for you. These Particulars do not constitute a contract or part of a contract. All measurements quoted are approximate. The Fixtures, Fittings & Appliances have not been tested and therefore no guarantee can be given that they are in working order. Photographs are reproduced for general information and it cannot be inferred that any item shown is included. No guarantee can be given that any planning permission or listed building consent or building regulations have been applied for or approved. The agents have not been made aware of any covenants or restrictions that may impact the property, unless stated otherwise. Any site plans used in the particulars are indicative only and buyers should rely on the Land Registry/transfer plan.
2. The Money Laundering, Terrorist Financing and Transfer of Funds (Information on the Payer) Regulations 2017 require all Estate Agents to obtain sellers’ and buyers’ identity.
Brochures
Blyth Road Industrial Estate, Halesworth, IP19 8EN
NEAREST STATIONS
Distances are straight line measurements from the centre of the postcode- Halesworth Station0.7 miles
- Brampton Station4.3 miles
- Darsham Station4.5 miles
Notes
Disclaimer - Property reference L108951. The information displayed about this property comprises a property advertisement. Rightmove.co.uk makes no warranty as to the accuracy or completeness of the advertisement or any linked or associated information, and Rightmove has no control over the content. This property advertisement does not constitute property particulars. The information is provided and maintained by Clarke and Simpson Commercial, Framlingham. Please contact the selling agent or developer directly to obtain any information which may be available under the terms of The Energy Performance of Buildings (Certificates and Inspections) (England and Wales) Regulations 2007 or the Home Report if in relation to a residential property in Scotland.
Map data ©OpenStreetMap contributors.




