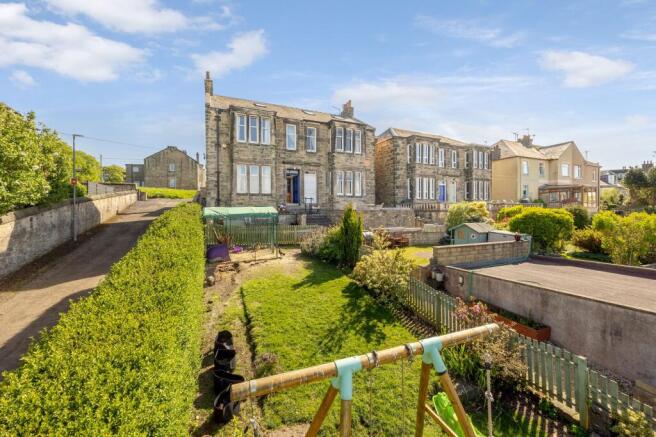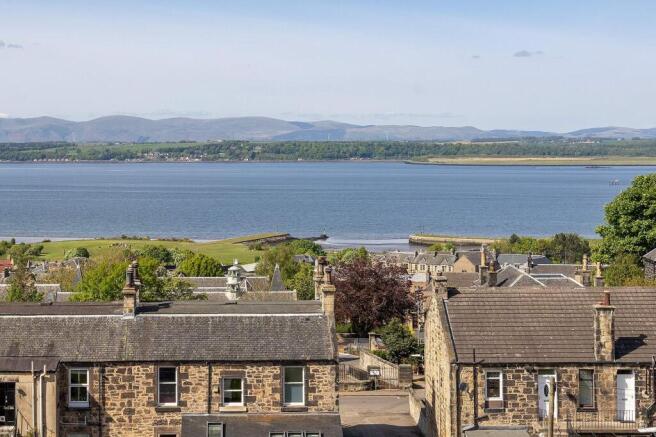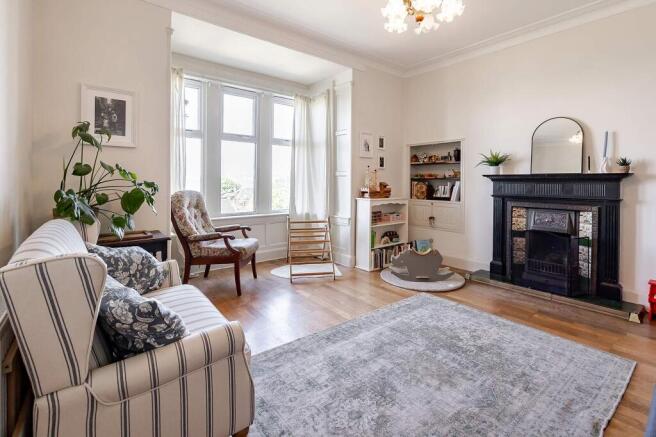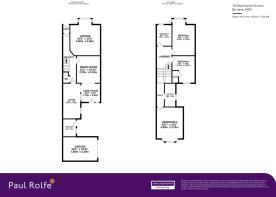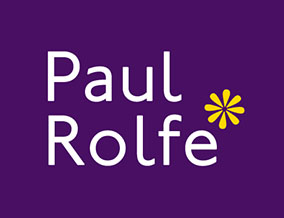
Marchlands Terrace, Bo'ness, EH51

- PROPERTY TYPE
Semi-Detached
- BEDROOMS
4
- BATHROOMS
3
- SIZE
1,561 sq ft
145 sq m
- TENUREDescribes how you own a property. There are different types of tenure - freehold, leasehold, and commonhold.Read more about tenure in our glossary page.
Freehold
Key features
- Late Victorian Stone Built 4 Bedroom Semi-Detached House
- 3 Spacious, Light-Filled Reception Rooms with Hardwood Floors
- Well Equipped Kitchen offering a Gas Range Cooker
- 2 Generous King-Size Bedrooms, 1 Double Bedrooms and a Single Bedroom/Home Office
- Exceptional Bathroom featuring a Rainfall Shower, White Metro Tiles, Vanity Unit with a Ceramic Basin and Brass Fixtures
- Beautiful Period Home with a Stunning Contemporary Interior
- Panoramic Views of the Forth and Beyond
- Hugely Generous Garden which is Largely Laid to Lawn
- Lots of Outdoor Activities nearby – Kinneil Woodland Estate, Carriden Glen Woods, John Muir Way (Foreshore Path)
- Abundance of Storage Throughout Including a Single Garage
Description
For those who love to be outdoors, to entertain and enjoy life, no.15 Marchlands Terrace is the ideal family home, offering period charm, spacious rooms, outstanding views and a generous garden.
Finer Details:
- Late Victorian Stone Built 4 Bedroom Semi-Detached House
- Beautiful Period Home with a Stunning Contemporary Interior
- Dates back to 1900, 145sqm or 1,561sqft
- Lovingly Renovated by the Current Owners
- Desirable Bo’ness Address in a Central Location
- Hugely Generous Garden which is Largely Laid to Lawn with a Sunshine Patio
- Single Garage
- Impressive, Bright and Airy Accommodation over 2 Floors
- Neutral Interior Décor
- Finished to a Very High Standard Throughout, 100% Turn Key Condition
- High Ceilings
- Panoramic Views of the Forth and Beyond
- Impressive Entrance Hallway featuring an Oak Staircase
- 3 Spacious, Light-Filled Reception Rooms with Hardwood Floors
- Well Equipped Kitchen offering a Gas Range Cooker
- Ground Floor W/C with Utility Space
- Exceptional Bathroom featuring a Rainfall Shower, White Metro Tiles, Vanity Unit with a Ceramic Basin and Brass Fixtures
- 2 Generous King-Size Bedrooms, 1 Double Bedrooms and a Single Bedroom/Home Office
- Plenty of Storage Space on Both Levels
- Ideal Home for the Growing Family!
Good to Know:
- Gas Central Heating and Double Glazing
- High Speed Internet
- Less Than 10 Minute Walk to Bo’ness Academy
- Bo’ness Primary School Catchment Area - Only a Short Walk Away
- Easy Commuting Distance to Edinburgh, Glasgow or Stirling
- 10 Minute Drive to Linlithgow Train Station
- Lots of Outdoor Activities nearby – Kinneil Woodland Estate, Carriden Glen Woods, John Muir Way (Foreshore Path)
The Property:
Welcome to Marchlands Terrace, conveniently situated in the coastal town of Bo’ness for easy access to junctions 3 and 5 of the M9 motorway, Edinburgh, Stirling and beyond. Dating back to the early 1900s, this home offers excellent kerbside period charm whilst concealing a brand-new contemporary interior.
Renovated and reimagined over the last few years, the character and warmth has been retained, whilst the rooms have been perfectly designed for modern living.
Make your way inside, through the part glazed front door and into the bright, light and airy hallway. Immediately, the quality of the refurbishments are apparent, with a minimal, contemporary, feel drawing you through the first of three generous reception rooms.
In the lounge, contemporary and classic combine in style as the renewed hardwood flooring flows underfoot, with bright white tones to the walls, whilst the original bay window provides an abundance of natural light in this sumptuous reception room. A feature fireplace gives this room a lovely focal point.
Follow the flow through to the generously proportioned dining room, where you will find ample space for a large dining table – perfect for everyday family use or for hosting. There is more than enough space in the adjacent family room which could be set up as home office. Work from home with peace of mind, with efficient and reliable superfast fibre broadband speeds. This area could also be ideal for children to use as a play area.
Next door, there is lovely kitchen, complete with an impressive induction range cooker, Belfast sink, generous worksurface space and floor and wall mounted cabinets.
Returning to the hallway, a stylish W/C is hidden away under the stairs. Take the stairs up to the first-floor landing, where you will find three bedrooms. The principal, and capacious bedroom, brimming in light from the broad windows. Tastefully decorated, this super-king-size bedroom is fabulous in every respect.
Heading straight out of this bedroom, arrive at bedroom two, sharing the neutrally decorated walls, this light and bright bedroom would be ideal for children, and currently boasts an ensuite shower-room. Bedroom four is currently being used as a home working space.
Head back down the first set of stairs, towards the rear of the property to the back landing, where the bathroom lies directly ahead.
Stylish and contemporary, yet retaining some heritage styling, hexagonal terracotta floor tiles underfoot combine with partially tiled walls, against which a large ceramic basin sits. Sublimely soothing, a rainfall shower invites relaxation. Soak away your cares in the bath in this private, peaceful sanctuary.
Emerging from the bathroom, take the first door on the left, to discover bedroom three with abundance of period features. This king-size bedroom is dressed in crisp white décor and would make an excellent room for guests.
The Garden:
Step outside to explore the peaceful garden. Naturally divided, offering pockets of privacy, make your way to the fully enclosed back garden. Here, a substantial area of grass lawn flows on to the mature trees and shrubs along the boundary. Ample space for seating makes this the ideal outdoor entertaining space.
Agent:
This property was brought to the market by Chris Platt of Paul Rolfe, and he would be more than happy to discuss any aspect of this stunning family home, please call the Linlithgow office to arrange a call back.
To book a viewing please call our Linlithgow office.
Early viewing is highly recommended and strictly by appointment only. Interested parties should submit a formal note of interest through their solicitor at the earliest opportunity.
Please contact the selling agent for items, fixtures and fittings included in the sale.
The floorplan, description and brochure are intended as a guide only. All prospective buyers are recommended to carry out due diligence before proceeding to make an offer.
EPC Rating: D
- COUNCIL TAXA payment made to your local authority in order to pay for local services like schools, libraries, and refuse collection. The amount you pay depends on the value of the property.Read more about council Tax in our glossary page.
- Band: E
- PARKINGDetails of how and where vehicles can be parked, and any associated costs.Read more about parking in our glossary page.
- Yes
- GARDENA property has access to an outdoor space, which could be private or shared.
- Yes
- ACCESSIBILITYHow a property has been adapted to meet the needs of vulnerable or disabled individuals.Read more about accessibility in our glossary page.
- Ask agent
Marchlands Terrace, Bo'ness, EH51
Add an important place to see how long it'd take to get there from our property listings.
__mins driving to your place
Get an instant, personalised result:
- Show sellers you’re serious
- Secure viewings faster with agents
- No impact on your credit score



Your mortgage
Notes
Staying secure when looking for property
Ensure you're up to date with our latest advice on how to avoid fraud or scams when looking for property online.
Visit our security centre to find out moreDisclaimer - Property reference 6045f1c5-801e-43e2-8a9e-e05d495cb1a9. The information displayed about this property comprises a property advertisement. Rightmove.co.uk makes no warranty as to the accuracy or completeness of the advertisement or any linked or associated information, and Rightmove has no control over the content. This property advertisement does not constitute property particulars. The information is provided and maintained by Paul Rolfe Sales and Lettings, Linlithgow. Please contact the selling agent or developer directly to obtain any information which may be available under the terms of The Energy Performance of Buildings (Certificates and Inspections) (England and Wales) Regulations 2007 or the Home Report if in relation to a residential property in Scotland.
*This is the average speed from the provider with the fastest broadband package available at this postcode. The average speed displayed is based on the download speeds of at least 50% of customers at peak time (8pm to 10pm). Fibre/cable services at the postcode are subject to availability and may differ between properties within a postcode. Speeds can be affected by a range of technical and environmental factors. The speed at the property may be lower than that listed above. You can check the estimated speed and confirm availability to a property prior to purchasing on the broadband provider's website. Providers may increase charges. The information is provided and maintained by Decision Technologies Limited. **This is indicative only and based on a 2-person household with multiple devices and simultaneous usage. Broadband performance is affected by multiple factors including number of occupants and devices, simultaneous usage, router range etc. For more information speak to your broadband provider.
Map data ©OpenStreetMap contributors.
