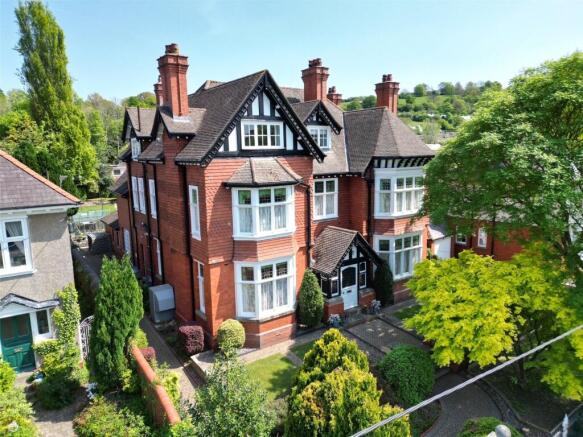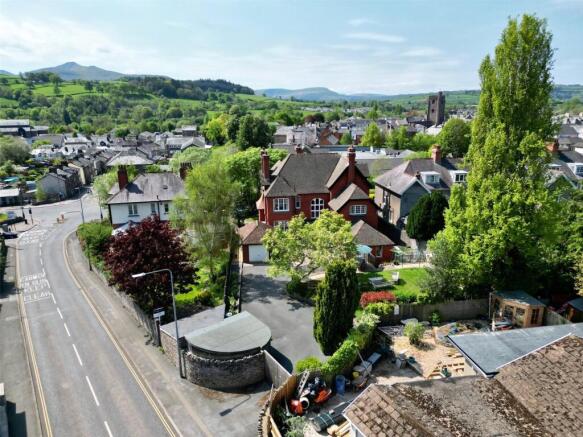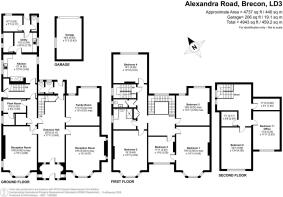
6 bedroom detached house for sale
Alexandra Road, Brecon, Powys

- PROPERTY TYPE
Detached
- BEDROOMS
6
- BATHROOMS
1
- SIZE
Ask agent
- TENUREDescribes how you own a property. There are different types of tenure - freehold, leasehold, and commonhold.Read more about tenure in our glossary page.
Freehold
Key features
- Distinguished Edwardian residence
- Prime Brecon location
- Elegant period features
- Spacious family living
- 6 Bedrooms & 3 Reception Rooms
Description
Description
Widely regarded as one of the finest homes in Brecon, Glasfryn is a striking and substantial Edwardian residence offering over 4,500 sq ft of elegant accommodation. Grade II listed and built circa 1900–1910, this exceptional property blends architectural grandeur with practical family living, featuring six/ seven bedrooms, three reception rooms, and an abundance of period detail.
.
Set on one of the town’s most desirable roads, the home showcases classic Edwardian features such as red brick elevations, ornate tile hanging, decorative timber work, tall chimneys, and beautiful stained-glass windows. A prominent half-timbered gable adds to its distinctive character, while its historical prestige is further enhanced by a notable former resident—William David Eynon Lowe, who served as High Sheriff of Powys. Perfectly placed for both town convenience and peaceful living, Glasfryn represents a rare opportunity to own a timeless piece of Brecon’s architectural heritage—offering space, style, and status in equal measure.
Location
Boasting views of the Brecon Beacons and conveniently located just a brief stroll from Brecon town centre, Glasfryn resides on a spacious garden plot on Alexandra Road, complete with generous off-road parking and garage. The property's prime location ensures easy access to all the amenities Brecon has to offer. Nearby attractions include schools, a leisure centre complex, supermarkets, cinema, theatre, restaurants, and more. The highly regarded public school, Brecon Christ College, is within walking distance. Additionally, the surrounding countryside, featuring the majestic Brecon Beacons, presents ample opportunities for miles of enjoyable walks, cycling, and outdoor activities.
Sellers Insight
Glasfryn has been a wonderful family home for us for over three decades. Its close proximity to schools and amenities made it an ideal hub as our family grew. The house lends itself for entertaining, and we have enjoyed welcoming family and friends to create special memories. The back garden is surprisingly private to hold barbeques and parties in the summer months, whilst there is plenty of space for guests in the house for more formal dining. At Christmas time the house comes into its own with open fires creating a magical atmosphere, whilst the splendour of the hallway provides a lovely setting for the Christmas tree. Multi generation gatherings are able to enjoy space and comfort at this special time. Whilst we shall miss the splendour and homeliness of Glasfryn, it is now time to pass it on to the next family to enjoy all it has to offer.
Walk Inside
This impressive Edwardian residence is entered via a most attractive front lobby, featuring a beautiful stained-glass door and windows, original tiled flooring, and a striking vaulted timber ceiling. A door leads through to the grand entrance hall—an exceptional focal point of the home—complete with exposed ceiling beams, a period fireplace, woodblock flooring, and a magnificent dog-leg staircase rising to the first floor. To the right, the elegant sitting room offers a wonderful space for entertaining, with a bay window, feature archway with recessed stained-glass panels, and an open fireplace set within a period surround. Opposite, the formal dining room mirrors the grandeur, also with a bay window and another original fireplace.
.
The third reception room, a cosy and characterful space, is believed to have once served as a doctor's surgery. It enjoys views over the rear garden, a coved ceiling, and a charming period fireplace. Also off the hallway is a cloakroom/WC, enhanced by attractive period floor tiles. An inner hall leads to the kitchen, which is fitted with a range of units, an inset sink, and a classic four-oven Aga. Adjacent is a generous utility room with excellent storage, plumbing for a washing machine, and a pantry cupboard. Also off the hallway is a cloakroom/WC, enhanced by attractive period floor tiles. An inner hall leads to the kitchen, which is fitted with a range of units, an inset sink, and a classic four-oven Aga. Adjacent is a generous utility room with excellent storage, plumbing for a washing machine, and a pantry cupboard. Completing the ground floor is a plant room housing the heating system, a rear hallway featuring the original servants’ staircase and working bell (truncated)
First Floor
The elegant staircase rises to the first floor, passing a stunning stained-glass window that floods the hallway with natural light. From the main landing, doors lead to four bedrooms—three of which are spacious doubles, several enjoying a sunny southerly aspect with views across the town.
..
A secondary landing gives access to the stylish family bathroom, updated within the last five years, and fitted with a panelled bath, separate shower cubicle, and wash basin. Adjacent is a separate WC. Off this corridor lies the fifth bedroom, as well as access to the rear staircase, which continues up to the second floor. Here, a large landing opens to Bedroom Six—offering elevated views over the rooftops—alongside bedroom 7 or a generous office space, making this floor ideal for a home office, creative space, or guest suite.
Walk Outside
An elegant, ornate-gated entrance from Alexandra Road opens into the front garden, where a charming winding path meanders through mature trees and well-established shrubs, offering a welcome sense of privacy from the street. To the rear, a gated access from Cerrigcochion Road reveals a sweeping tarmac driveway, complemented by a brick-set parking area and a single garage. The rear garden features a neatly maintained lawn, terraced seating area—perfect for outdoor dining—mature borders, and a useful garden store.
Brochures
Particulars- COUNCIL TAXA payment made to your local authority in order to pay for local services like schools, libraries, and refuse collection. The amount you pay depends on the value of the property.Read more about council Tax in our glossary page.
- Band: H
- PARKINGDetails of how and where vehicles can be parked, and any associated costs.Read more about parking in our glossary page.
- Driveway
- GARDENA property has access to an outdoor space, which could be private or shared.
- Yes
- ACCESSIBILITYHow a property has been adapted to meet the needs of vulnerable or disabled individuals.Read more about accessibility in our glossary page.
- Ask agent
Energy performance certificate - ask agent
Alexandra Road, Brecon, Powys
Add an important place to see how long it'd take to get there from our property listings.
__mins driving to your place
Get an instant, personalised result:
- Show sellers you’re serious
- Secure viewings faster with agents
- No impact on your credit score
Your mortgage
Notes
Staying secure when looking for property
Ensure you're up to date with our latest advice on how to avoid fraud or scams when looking for property online.
Visit our security centre to find out moreDisclaimer - Property reference BRE250062. The information displayed about this property comprises a property advertisement. Rightmove.co.uk makes no warranty as to the accuracy or completeness of the advertisement or any linked or associated information, and Rightmove has no control over the content. This property advertisement does not constitute property particulars. The information is provided and maintained by Fine & Country, Brecon. Please contact the selling agent or developer directly to obtain any information which may be available under the terms of The Energy Performance of Buildings (Certificates and Inspections) (England and Wales) Regulations 2007 or the Home Report if in relation to a residential property in Scotland.
*This is the average speed from the provider with the fastest broadband package available at this postcode. The average speed displayed is based on the download speeds of at least 50% of customers at peak time (8pm to 10pm). Fibre/cable services at the postcode are subject to availability and may differ between properties within a postcode. Speeds can be affected by a range of technical and environmental factors. The speed at the property may be lower than that listed above. You can check the estimated speed and confirm availability to a property prior to purchasing on the broadband provider's website. Providers may increase charges. The information is provided and maintained by Decision Technologies Limited. **This is indicative only and based on a 2-person household with multiple devices and simultaneous usage. Broadband performance is affected by multiple factors including number of occupants and devices, simultaneous usage, router range etc. For more information speak to your broadband provider.
Map data ©OpenStreetMap contributors.






