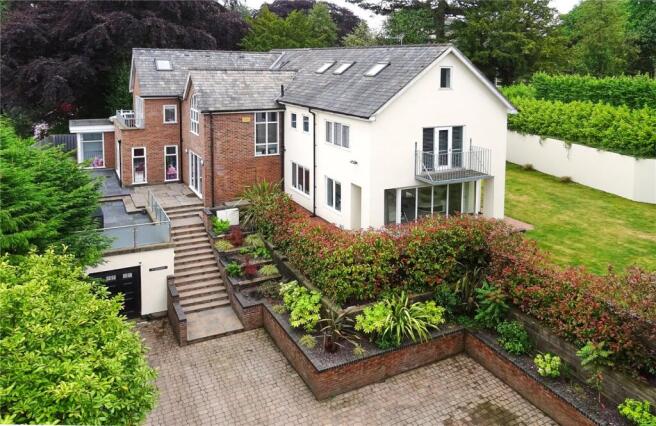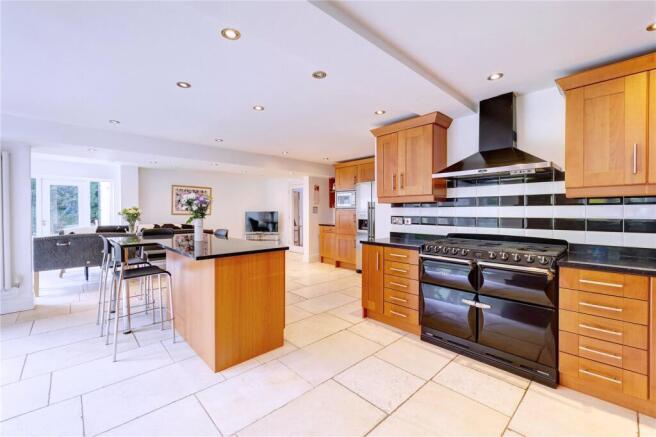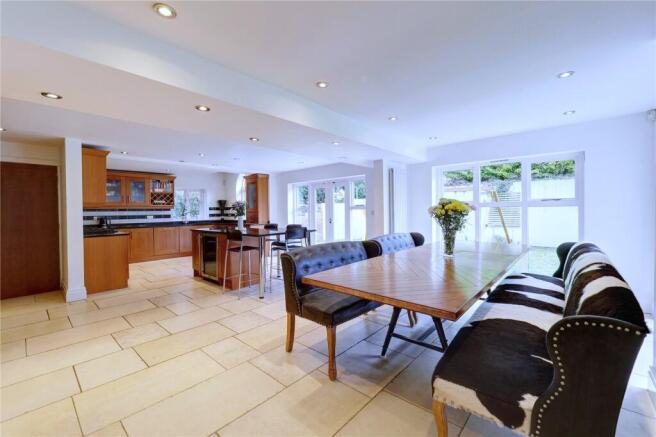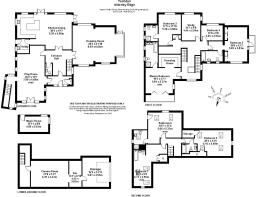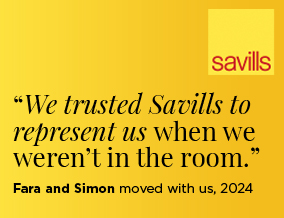
Macclesfield Road, Alderley Edge, Cheshire, SK9

Letting details
- Let available date:
- Now
- Deposit:
- £9,000A deposit provides security for a landlord against damage, or unpaid rent by a tenant.Read more about deposit in our glossary page.
- Min. Tenancy:
- Ask agent How long the landlord offers to let the property for.Read more about tenancy length in our glossary page.
- Let type:
- Long term
- Furnish type:
- Unfurnished
- Council Tax:
- Ask agent
- PROPERTY TYPE
Detached
- BEDROOMS
7
- BATHROOMS
6
- SIZE
5,477 sq ft
509 sq m
Key features
- Up to eight bedrooms
- Six bathrooms
- Master with fitted dressing room
- Living Dining Kitchen
- Two large reception rooms
- Cinema Room, Bar or gym
- Double garage & Garden office
- Secure private setting close to village
- EPC Rating = C
Description
Description
Offering nearly 5,500 sq ft of high specification accommodation arranged over four floors, and excellent high ceilings, Torridon provides superb versatile living and entertaining space in the heart of Alderley Edge.
With intelligent design, the property can be tailored to suit a tenant's needs, with flexible accommodation offering scope for up to eight bedrooms or alternatively office, playroom, games room, gym or additional living space as required. It is also a great house for entertaining, with superb alfresco terrace areas above the lower ground floor double garage and cinema room.
The property has undergone extensive remodelling to create contemporary living space suited to today’s lifestyles, with quality Laufen sanitary ware, a bespoke kitchen, balconies to the two principal bedrooms and an incredibly light and spacious atmosphere. Security at Torridon is impressive, with the house standing behind two sets of automated security gates, one at the house and the second at the entrance to the private driveway which leads to this and two similarly impressive neighbouring residences.
A set of wide steps lead up to the ground floor entrance vestibule with a door leading off to the playroom/games room to the left. The main hallway has a porcelain tiled floor with a contemporary staircase leading off. Double doors open to the rooms off including the large living dining kitchen, superbly equipped with Cherry wood Harvey Jones bespoke cupboards, island, deep granite surfaces, an Aga range, integrated appliances and limestone floors. French doors open to the south facing lawned gardens creating a wonderful inside/outside space. The drawing room is superbly sized with a built in AV unit and has a bay with French doors to the gardens as well as a triple aspect. A utility room lies off the kitchen and a cloakroom with wc off the hall. The second good reception room is also dual aspect and has French doors opening to the large elevated entertaining terrace. This multi-purpose room has oak floors and is a great family sitting room, games room or play room. A staircase leads down to a lower hall area off which is a cinema room with projector and screen, an adjoining air conditioned gym or bar room has an internal access door to the double garage.
The first floor landing with its contemporary bespoke staircase leads to potentially five bedrooms, though two have been previously utilised as separate studies. The large master bedroom and dressing room has a dual aspect and bi-fold doors opening to a balcony. The en suite has twin wash hand basins, a separate bath and shower. The guest bedroom also features an en suite with a bath and shower, a balcony, dual aspect and fitted wardrobes. The third suite includes an en suite shower room.
The second floor offers three further large bedroom suites, two with baths and one with a shower to the en suite bathrooms. These rooms all have windows complemented by Velux roof lights and would be perfect as teenage bed-sitting suites. There are useful under eaves storage cupboards too.
The gardens are hard landscaped to provide a south facing level lawn to the rear and side, while to the front the raised terrace with its glass balustrade is perfect for entertaining in the summer months. At the rear there is an insulated garden room/music room.
Location
Torridon stands within the Alderley Edge conservation area in an elevated and secure setting off a private driveway close to the village and it’s many amenities. Only 0.3 mile from the village centre with its array of restaurants and bistros, specialist shops and Waitrose supermarket.
The village has excellent schools in the private and state sectors, a thriving cricket, squash, tennis and hockey club and the railway station has a direct service to Manchester and the airport. The link to Wilmslow station and main West Line service places London Euston only 1hr 52mins away.
For those who enjoy outdoor pursuits, The Edge is a short walk away, the Peak National Park is only a few miles away, there are numerous golf courses and livery locally along with Redesmere sailing club. The area is renowned for great cycling routes and there are leisure centres in Macclesfield and Wilmslow as well as many Spas, gyms and fitness centres.
Square Footage: 5,477 sq ft
Additional Info
Holding Deposit (1 week) £1,500.00
Deposit Payable (6 weeks) £9,000.00
Minimum term 12 months
Rent must be paid monthly in advance
Brochures
Web Details- COUNCIL TAXA payment made to your local authority in order to pay for local services like schools, libraries, and refuse collection. The amount you pay depends on the value of the property.Read more about council Tax in our glossary page.
- Band: H
- PARKINGDetails of how and where vehicles can be parked, and any associated costs.Read more about parking in our glossary page.
- Yes
- GARDENA property has access to an outdoor space, which could be private or shared.
- Yes
- ACCESSIBILITYHow a property has been adapted to meet the needs of vulnerable or disabled individuals.Read more about accessibility in our glossary page.
- Ask agent
Macclesfield Road, Alderley Edge, Cheshire, SK9
Add an important place to see how long it'd take to get there from our property listings.
__mins driving to your place
Notes
Staying secure when looking for property
Ensure you're up to date with our latest advice on how to avoid fraud or scams when looking for property online.
Visit our security centre to find out moreDisclaimer - Property reference WIL190099_L. The information displayed about this property comprises a property advertisement. Rightmove.co.uk makes no warranty as to the accuracy or completeness of the advertisement or any linked or associated information, and Rightmove has no control over the content. This property advertisement does not constitute property particulars. The information is provided and maintained by Savills Lettings, Cheshire. Please contact the selling agent or developer directly to obtain any information which may be available under the terms of The Energy Performance of Buildings (Certificates and Inspections) (England and Wales) Regulations 2007 or the Home Report if in relation to a residential property in Scotland.
*This is the average speed from the provider with the fastest broadband package available at this postcode. The average speed displayed is based on the download speeds of at least 50% of customers at peak time (8pm to 10pm). Fibre/cable services at the postcode are subject to availability and may differ between properties within a postcode. Speeds can be affected by a range of technical and environmental factors. The speed at the property may be lower than that listed above. You can check the estimated speed and confirm availability to a property prior to purchasing on the broadband provider's website. Providers may increase charges. The information is provided and maintained by Decision Technologies Limited. **This is indicative only and based on a 2-person household with multiple devices and simultaneous usage. Broadband performance is affected by multiple factors including number of occupants and devices, simultaneous usage, router range etc. For more information speak to your broadband provider.
Map data ©OpenStreetMap contributors.
