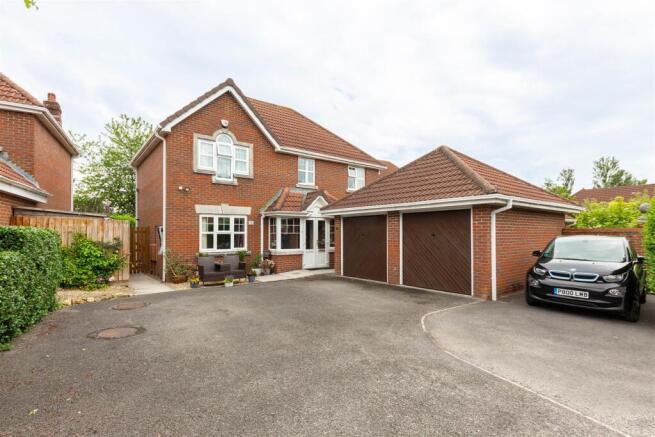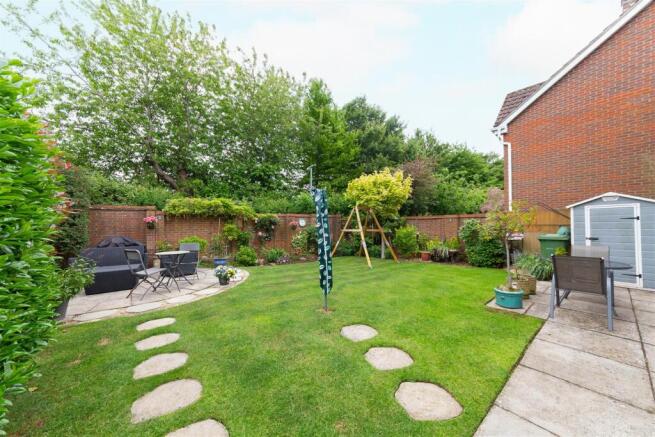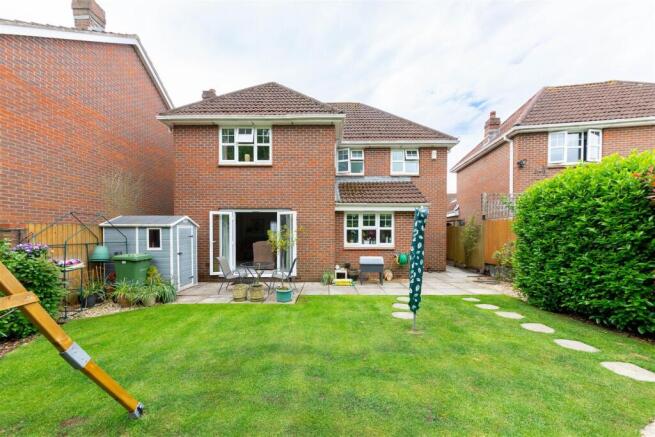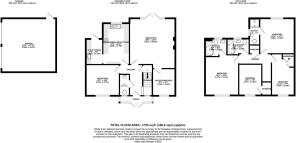The Furlong | Henleaze

- PROPERTY TYPE
Detached
- BEDROOMS
4
- BATHROOMS
3
- SIZE
1,725 sq ft
160 sq m
- TENUREDescribes how you own a property. There are different types of tenure - freehold, leasehold, and commonhold.Read more about tenure in our glossary page.
Freehold
Key features
- A detached four-bedroom residence
- Secure, private double garage with power
- Off-street parking for multiple vehicles
- Three bathrooms plus and additional ground floor WC
- Generous lounge, separate dining room
- Attractive, modern kitchen and utility room
- Study to ground floor
- Much sought-after, well-maintained development
- In a desirable area
Description
Externally - A sweeping driveway providing off-street parking for multiple vehicles provides a smart approach to the property, and boasts a small front courtyard with seating. The double garage is powered, and is additionally accessible via the side door.
To the rear is a mature private garden that has been meticulously cared for over a number of years by the owners. A patio in turn leads to a level lawn, with borders containing a vast array of attractive shrubs and small trees. Conveniently positioned to the far left hand corner is a further patio area, which the owners have taken full advantage of due to its sunny aspect in the afternoon. The garden is accessible from both the lounge and the utility room, as well as gated side access on two elevations.
Notable for being a particularly quiet and peaceful location, the property additionally backs onto a wide green space to rear.
Ground Floor - A porch has been added to the front elevation of the property, a convenient addition providing space for shoes and coats. This in turn leads into what is a welcoming entrance hallway with access to a WC, each of the reception rooms, kitchen and under-stairs storage.
The lounge is notable due to its size, offering superb proportions with double doors leading to the rear patio. A fireplace provides a focal point, coupled with neutral décor to provide a smart, bright space. A snug/study space is situated just off the lounge, and due to its southerly-aspect is a lovely space for home working. A second reception room used as a dining room is located to the front of the property, and is decorated in neutral tones also benefitting from a sunny aspect.
The kitchen has been recently fitted, and is a stunning space with a range of base and wall-mounted shaker style units, white granite worktops, and integrated appliances. In the adjacent utility room is an integrated fridge/freezer, a second basin and space for a free-standing washing machine and tumble dryer. From the utility room is access to the rear garden.
A ground floor WC completes the ground floor.
First Floor - Ascending to the first floor, you will find each of the bedrooms and the bathrooms. The bedrooms are comprised of two doubles - each with an en suite - and two single rooms.
The master bedroom is located to the front of the property and is fitted with a large feature window welcoming in a mass of natural light, and to the rear a three-piece en suite shower room comprising a WC, walk-in shower and basin. A second double bedroom is to the rear of the bedroom and boasts fitted wardrobes, a view of the garden, and a three-piece en suite shower room.
The family bathroom is fitted with matching suite, comprising a shower-over-batch, WC and basin - all in smart, neutral tones.
The two smaller bedrooms both come complete with fitted storage. One of these is a currently utilised as a home office, whilst the second is used as a child's bedroom.
Location - Henleaze is a suburban gem with good quality housing largely developed 1920's a, with Edwardian and Victorian streets on its fringes. The neighbourhood boasts a tranquil atmosphere, featuring green spaces like Henleaze Lake, Henleaze Common, and of course the Downs - offering residents a wealth of picturesque walks.
The bustling high street boasts a wide range of independent shops, cafes, butchers and greengrocers, with Waitrose and the cinema sat on Northumbria Drive.
The neighbourhood’s reputation for excellent local schools makes it particularly appealing for families. With good connectivity to Bristol's city centre, Henleaze offers a blend of residential charm and superb convenience.
Schools - Henleaze Junior School - Distance: 0.27 miles
Bishop Road Primary School - Distance: 0.49 miles
St Bonaventure's Catholic Primary School - Distance: 0.53 miles
Redmaids' High School - Distance: 0.7 miles
Redland Green School - Distance: 0.94 miles
Brochures
The Furlong | Henleaze- COUNCIL TAXA payment made to your local authority in order to pay for local services like schools, libraries, and refuse collection. The amount you pay depends on the value of the property.Read more about council Tax in our glossary page.
- Band: F
- PARKINGDetails of how and where vehicles can be parked, and any associated costs.Read more about parking in our glossary page.
- Yes
- GARDENA property has access to an outdoor space, which could be private or shared.
- Yes
- ACCESSIBILITYHow a property has been adapted to meet the needs of vulnerable or disabled individuals.Read more about accessibility in our glossary page.
- Ask agent
The Furlong | Henleaze
Add an important place to see how long it'd take to get there from our property listings.
__mins driving to your place
Get an instant, personalised result:
- Show sellers you’re serious
- Secure viewings faster with agents
- No impact on your credit score
Your mortgage
Notes
Staying secure when looking for property
Ensure you're up to date with our latest advice on how to avoid fraud or scams when looking for property online.
Visit our security centre to find out moreDisclaimer - Property reference 33883144. The information displayed about this property comprises a property advertisement. Rightmove.co.uk makes no warranty as to the accuracy or completeness of the advertisement or any linked or associated information, and Rightmove has no control over the content. This property advertisement does not constitute property particulars. The information is provided and maintained by Maggs & Allen, Bristol. Please contact the selling agent or developer directly to obtain any information which may be available under the terms of The Energy Performance of Buildings (Certificates and Inspections) (England and Wales) Regulations 2007 or the Home Report if in relation to a residential property in Scotland.
*This is the average speed from the provider with the fastest broadband package available at this postcode. The average speed displayed is based on the download speeds of at least 50% of customers at peak time (8pm to 10pm). Fibre/cable services at the postcode are subject to availability and may differ between properties within a postcode. Speeds can be affected by a range of technical and environmental factors. The speed at the property may be lower than that listed above. You can check the estimated speed and confirm availability to a property prior to purchasing on the broadband provider's website. Providers may increase charges. The information is provided and maintained by Decision Technologies Limited. **This is indicative only and based on a 2-person household with multiple devices and simultaneous usage. Broadband performance is affected by multiple factors including number of occupants and devices, simultaneous usage, router range etc. For more information speak to your broadband provider.
Map data ©OpenStreetMap contributors.







