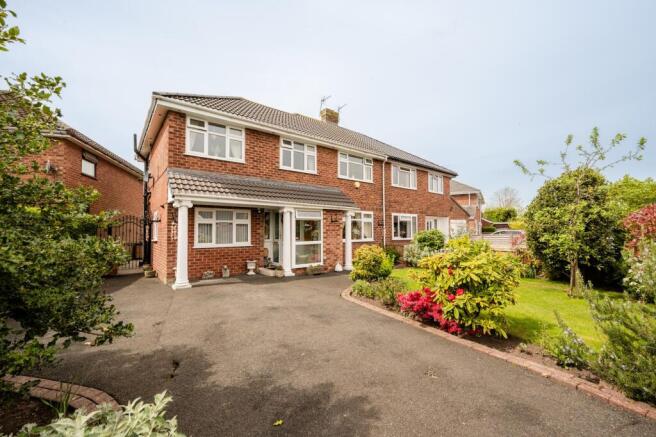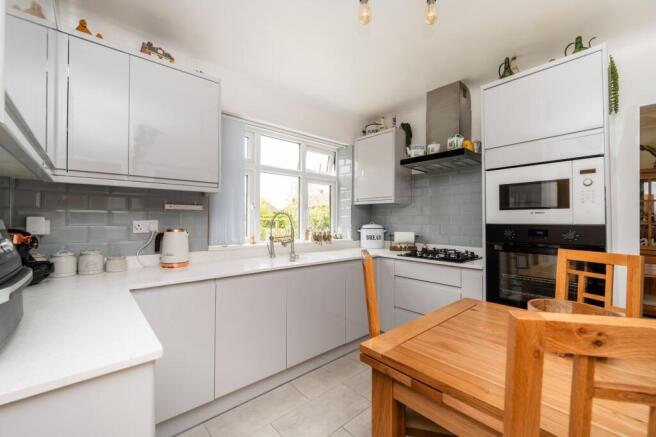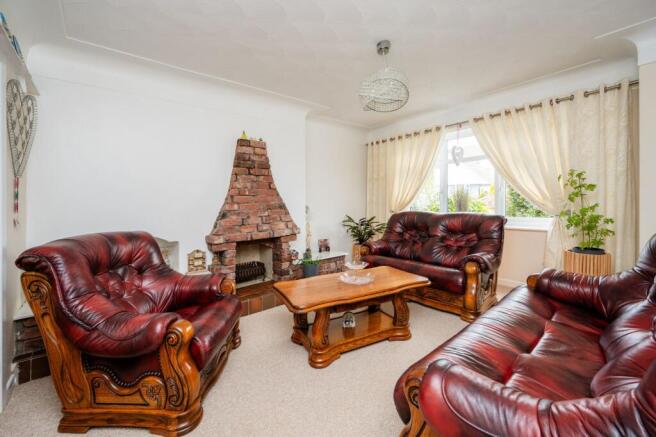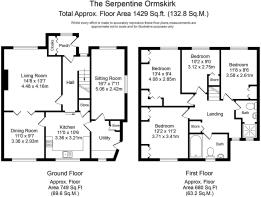
The Serpentine, Aughton, L39

- PROPERTY TYPE
Semi-Detached
- BEDROOMS
4
- BATHROOMS
2
- SIZE
1,429 sq ft
133 sq m
- TENUREDescribes how you own a property. There are different types of tenure - freehold, leasehold, and commonhold.Read more about tenure in our glossary page.
Freehold
Key features
- Beautiful Semi-Detached Home
- Four Bedrooms
- Circa 1429 Square Feet
- Modern Fitted Kitchen
- Stunning Rear Garden
- Driveway Parking
- Superb Location
Description
Arnold and Phillips are pleased to present this thoughtfully arranged four-bedroom semi-detached home, nestled in one of Aughton's most sought-after residential areas. Offering a well-balanced blend of traditional charm and modern practicality, this home presents a brilliant opportunity for growing families or anyone looking for versatile living spaces in a location that effortlessly supports day-to-day convenience.
From the front, the property is immediately inviting. A neatly kept frontage with a practical driveway offers off-road parking and leads up to a traditional brick façade that’s both timeless and low maintenance. There’s a real sense of privacy, with established planting softening the approach and creating a welcoming buffer from the road. The front entrance is set beneath a modest canopy, with a solid front door opening into a spacious entrance hall that sets the tone for the rest of the home — calm, comfortable, and easy to navigate.
Once inside, the flow of the ground floor is intuitive. The main lounge is generous in proportion without feeling too expansive. It’s a practical room for everyday life, offering a quiet retreat for evenings in or space to accommodate visitors without ever feeling tight on seating options. The original layout has been thoughtfully retained but updated in a way that allows each room to serve a real purpose. Off the living room, you’ll also find a dedicated dining room, ideal for more structured mealtimes or weekend entertaining, positioned with enough separation to provide a sense of formality when needed, but still accessible enough to keep things relaxed.
The kitchen, located at the rear, is practical and well-planned. Cabinetry runs along both sides, maximising storage and prep space, while leaving room for under-counter appliances and a small table or breakfast bar if desired. From here, there’s direct access to the utility room — a real bonus for families who appreciate having a dedicated space to manage laundry, store boots and coats, or keep the day-to-day essentials out of sight. The downstairs WC positioned in this area, conveniently placed for when you’re coming in from the garden or for guests.
Accessed from the utility room, the snug adds an extra layer of flexibility. It’s an ideal breakout space — perfect for a playroom, a home office, or a second living area for older children or teens. It’s easy to imagine this room becoming the heart of day-to-day life, tucked away just enough to feel separate while still connected to the rest of the home.
Upstairs, the home continues to deliver. The four bedrooms are well proportioned, with each offering enough space to accommodate a double bed if needed. For families with younger children, there’s scope to convert one into a nursery or dedicated study, while older children or guests would benefit from the privacy and space that the layout naturally provides. Two well-appointed bathrooms serve the first floor: a family bathroom with full bath and a separate family shower room — an arrangement that will appeal to households needing more than one option during busy mornings. The shower room can easily be configured for use as an en-suite, adjusting the space to an individual’s needs.
Outside, the rear garden is enclosed and manageable, with enough space to enjoy outdoor meals, let children play safely, or try your hand at a bit of low-key gardening. There's room for seating, perhaps a barbecue area, and it's accessible directly from the back of the house, meaning you can easily move between inside and out during the warmer months. The garden is not overlooked, offering a comfortable degree of privacy, and the layout makes it feel like a genuine extension of the living space. There is also an outhouse/shed in the rear garden that provides storage and flexible seating/utility space.
The location of this property is a real highlight. Situated in the heart of Aughton, it’s within easy reach of well-regarded local schools, both primary and secondary, making it an ideal base for families. Transport links are excellent, with both Town Green and Aughton Park railway stations nearby, offering direct services into Liverpool and Ormskirk. For daily essentials, there’s a range of local shops and amenities within walking distance, while larger supermarkets and retail options are only a short drive away. The area also benefits from several green spaces and walking routes, giving you plenty of choice for weekend strolls or letting the kids burn off some energy.
This is a home that’s been arranged with thought — where every room has its place and potential. Whether you're moving to upsize, to settle down in a more family-friendly location, or to find a space that offers long-term flexibility, this property is well worth a look. It combines location, layout and comfort in a way that’s increasingly hard to find.
Tenure: We are advised by our client that the property is Freehold
Council Tax Band: D
Every care has been taken with the preparation of this Sales Brochure but it is for general guidance only and complete accuracy cannot be guaranteed. If there is any point, which is of particular importance professional verification should be sought. This Sales Brochure does not constitute a contract or part of a contract. We are not qualified to verify tenure of property. Prospective purchasers should seek clarification from their solicitor or verify the tenure of this property for themselves by visiting mention of any appliances, fixtures or fittings does not imply they are in working order. Photographs are reproduced for general information and it cannot be inferred that any item shown is included in the sale. All dimensions are approximate.
EPC Rating: D
Disclaimer
Every care has been taken with the preparation of these property details but they are for general guidance only and complete accuracy cannot be guaranteed. If there is any point, which is of particular importance professional verification should be sought. These property details do not constitute a contract or part of a contract. We are not qualified to verify tenure of property. Prospective purchasers should seek clarification from their solicitor or verify the tenure of this property for themselves by visiting mention of any appliances, fixtures or fittings does not imply they are in working order. Photographs are reproduced for general information and it cannot be inferred that any item shown is included in the sale. All dimensions are approximate.
- COUNCIL TAXA payment made to your local authority in order to pay for local services like schools, libraries, and refuse collection. The amount you pay depends on the value of the property.Read more about council Tax in our glossary page.
- Band: D
- PARKINGDetails of how and where vehicles can be parked, and any associated costs.Read more about parking in our glossary page.
- Yes
- GARDENA property has access to an outdoor space, which could be private or shared.
- Yes
- ACCESSIBILITYHow a property has been adapted to meet the needs of vulnerable or disabled individuals.Read more about accessibility in our glossary page.
- Ask agent
Energy performance certificate - ask agent
The Serpentine, Aughton, L39
Add an important place to see how long it'd take to get there from our property listings.
__mins driving to your place
Get an instant, personalised result:
- Show sellers you’re serious
- Secure viewings faster with agents
- No impact on your credit score
Your mortgage
Notes
Staying secure when looking for property
Ensure you're up to date with our latest advice on how to avoid fraud or scams when looking for property online.
Visit our security centre to find out moreDisclaimer - Property reference e438389b-a80e-4d23-9ca1-7b93117b2952. The information displayed about this property comprises a property advertisement. Rightmove.co.uk makes no warranty as to the accuracy or completeness of the advertisement or any linked or associated information, and Rightmove has no control over the content. This property advertisement does not constitute property particulars. The information is provided and maintained by Arnold & Phillips, Ormskirk. Please contact the selling agent or developer directly to obtain any information which may be available under the terms of The Energy Performance of Buildings (Certificates and Inspections) (England and Wales) Regulations 2007 or the Home Report if in relation to a residential property in Scotland.
*This is the average speed from the provider with the fastest broadband package available at this postcode. The average speed displayed is based on the download speeds of at least 50% of customers at peak time (8pm to 10pm). Fibre/cable services at the postcode are subject to availability and may differ between properties within a postcode. Speeds can be affected by a range of technical and environmental factors. The speed at the property may be lower than that listed above. You can check the estimated speed and confirm availability to a property prior to purchasing on the broadband provider's website. Providers may increase charges. The information is provided and maintained by Decision Technologies Limited. **This is indicative only and based on a 2-person household with multiple devices and simultaneous usage. Broadband performance is affected by multiple factors including number of occupants and devices, simultaneous usage, router range etc. For more information speak to your broadband provider.
Map data ©OpenStreetMap contributors.





