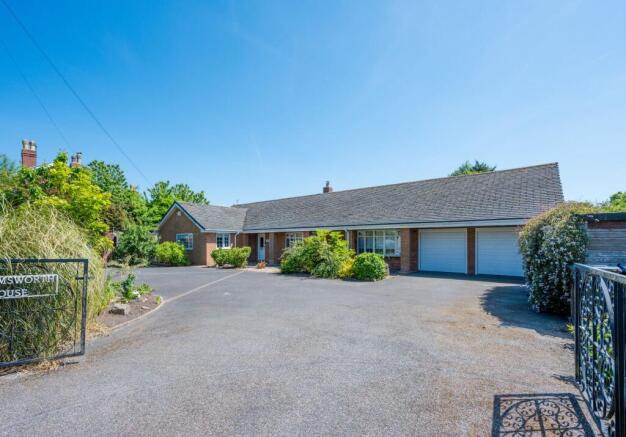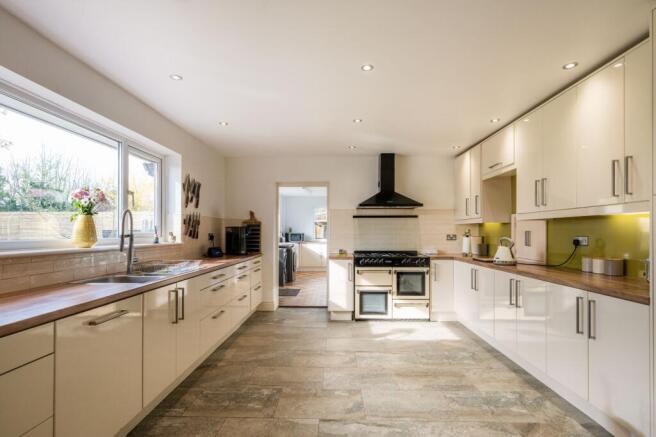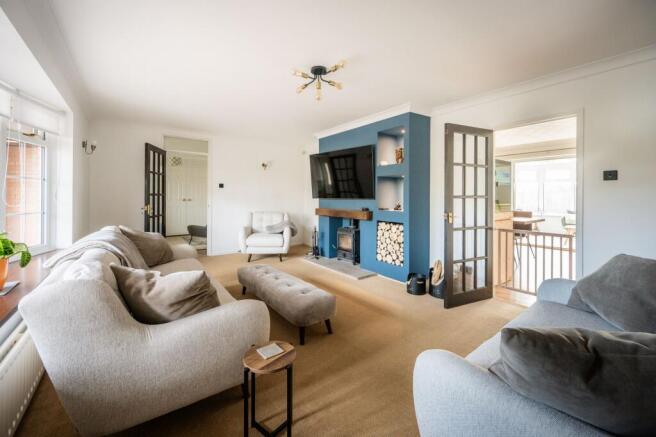
Liverpool Road, Skelmersdale, WN8

- PROPERTY TYPE
Detached Bungalow
- BEDROOMS
4
- BATHROOMS
3
- SIZE
2,919 sq ft
271 sq m
- TENUREDescribes how you own a property. There are different types of tenure - freehold, leasehold, and commonhold.Read more about tenure in our glossary page.
Freehold
Key features
- Impressive Detached Bungalow
- Circa 2919 Square Feet
- Three/Four Bedrooms
- Modern Kitchen Finished to a High Standard
- Private Rear Garden
- Generous Double Garage
- In and Out Driveway
- Great Location
Description
Arnold and Phillips are delighted to present this impressive three/four-bedroom detached bungalow — a substantial and thoughtfully arranged home that effortlessly blends spacious interiors with practical everyday living. Set across approximately 2,900 square feet, this is a property that will appeal to those seeking room to grow, relax, and entertain, all on a single, accessible level. With a layout designed for comfort and flexibility, this home is ideal for families, downsizers who don’t want to compromise on space, or professionals looking for room to work from home without sacrificing lifestyle.
Set back from the road, the property sits proudly behind a neatly kept frontage. There’s ample off-road parking via the in and out driveway, in addition to a generous double garage, which not only caters well to car owners but offers further potential for workshop space or extra storage if needed. The entrance to the home is welcoming and well-proportioned, giving an early glimpse of the spaciousness that continues throughout. From the first step inside, it’s clear that this is a home that’s been designed with day-to-day liveability in mind.
The internal layout flows with a natural ease. Three distinct reception areas allow for a wide variety of uses, from more formal occasions to casual everyday lounging. Whether you require a formal dining room, a home office, or a relaxed family room, each space offers its own character while remaining cohesive with the overall tone of the property. The proportions are generous, making it easy to configure furniture and tailor the use of each room to your personal needs. At the heart of the home lies the kitchen, which has been finished to a high standard. There’s a good amount of workspace and cabinetry, and the flow between the kitchen and utility room means that laundry and household chores can be kept out of the main living space — ideal for busy family life or those who like to keep a clean, uncluttered kitchen. Appliances are well-integrated, and the layout lends itself well to sociable cooking or supervising younger children while preparing meals. Towards the rear, a conservatory opens onto the garden, providing a pleasant in-between space that could suit a morning coffee area, an afternoon reading spot, or simply somewhere to enjoy views out over the greenery without stepping outdoors. It’s a quiet corner of the home that could become a firm favourite.
All three bedrooms are generous doubles, each providing a real sense of comfort and retreat. Two of the bedrooms benefit from their own en-suite and dressing areas, which not only brings added convenience for larger families or visiting guests but also gives the home a feeling of luxury that’s hard to ignore. The additional bedroom is a great size and allows for plenty of furniture without making the bedroom feel small. The main family bathroom has been finished with modern fittings, with clean lines and a neutral palette that keeps it feeling fresh and timeless.
The rear garden is a standout feature and one that has clearly been well cared for. It provides a private outdoor area with plenty of scope for entertaining, playing, or simply enjoying some peace and quiet. Whether it’s set up for summer evening meals, weekend get-togethers or a spot of weekend gardening, it’s a space that adapts to the needs of whoever lives here. There’s enough space to segment areas for different uses without losing the overall open feel of the garden.
In terms of location, the property benefits from excellent local amenities. There are well-regarded schools nearby, making the area a strong choice for families with children. Daily essentials are within easy reach, with local shops and supermarkets just a short drive away, and public transport options provide links to nearby towns or city centres for commuters or those looking to explore. The area strikes a nice balance — it feels peaceful and residential yet remains connected enough to make every day errands and routines easy to manage.
This is a home that offers both space and substance, where thoughtful layout meets quality finishes, and where you can easily imagine settling in and making it your own.
Tenure: We are advised by our client that the property is Freehold
Council Tax Band: E
Every care has been taken with the preparation of these property details but they are for general guidance only and complete accuracy cannot be guaranteed. If there is any point, which is of particular importance professional verification should be sought. These property details do not constitute a contract or part of a contract. We are not qualified to verify tenure of property. Prospective purchasers should seek clarification from their solicitor or verify the tenure of this property for themselves by visiting mention of any appliances, fixtures or fittings does not imply they are in working order. Photographs are reproduced for general information and it cannot be inferred that any item shown is included in the sale. All dimensions are approximate.
EPC Rating: B
Disclaimer
Every care has been taken with the preparation of these property details but they are for general guidance only and complete accuracy cannot be guaranteed. If there is any point, which is of particular importance professional verification should be sought. These property details do not constitute a contract or part of a contract. We are not qualified to verify tenure of property. Prospective purchasers should seek clarification from their solicitor or verify the tenure of this property for themselves by visiting mention of any appliances, fixtures or fittings does not imply they are in working order. Photographs are reproduced for general information and it cannot be inferred that any item shown is included in the sale. All dimensions are approximate.
- COUNCIL TAXA payment made to your local authority in order to pay for local services like schools, libraries, and refuse collection. The amount you pay depends on the value of the property.Read more about council Tax in our glossary page.
- Band: E
- PARKINGDetails of how and where vehicles can be parked, and any associated costs.Read more about parking in our glossary page.
- Yes
- GARDENA property has access to an outdoor space, which could be private or shared.
- Yes
- ACCESSIBILITYHow a property has been adapted to meet the needs of vulnerable or disabled individuals.Read more about accessibility in our glossary page.
- Ask agent
Energy performance certificate - ask agent
Liverpool Road, Skelmersdale, WN8
Add an important place to see how long it'd take to get there from our property listings.
__mins driving to your place
Get an instant, personalised result:
- Show sellers you’re serious
- Secure viewings faster with agents
- No impact on your credit score
Your mortgage
Notes
Staying secure when looking for property
Ensure you're up to date with our latest advice on how to avoid fraud or scams when looking for property online.
Visit our security centre to find out moreDisclaimer - Property reference 9eb0a34a-fb2a-4708-bb74-94010b8bf178. The information displayed about this property comprises a property advertisement. Rightmove.co.uk makes no warranty as to the accuracy or completeness of the advertisement or any linked or associated information, and Rightmove has no control over the content. This property advertisement does not constitute property particulars. The information is provided and maintained by Arnold & Phillips, Ormskirk. Please contact the selling agent or developer directly to obtain any information which may be available under the terms of The Energy Performance of Buildings (Certificates and Inspections) (England and Wales) Regulations 2007 or the Home Report if in relation to a residential property in Scotland.
*This is the average speed from the provider with the fastest broadband package available at this postcode. The average speed displayed is based on the download speeds of at least 50% of customers at peak time (8pm to 10pm). Fibre/cable services at the postcode are subject to availability and may differ between properties within a postcode. Speeds can be affected by a range of technical and environmental factors. The speed at the property may be lower than that listed above. You can check the estimated speed and confirm availability to a property prior to purchasing on the broadband provider's website. Providers may increase charges. The information is provided and maintained by Decision Technologies Limited. **This is indicative only and based on a 2-person household with multiple devices and simultaneous usage. Broadband performance is affected by multiple factors including number of occupants and devices, simultaneous usage, router range etc. For more information speak to your broadband provider.
Map data ©OpenStreetMap contributors.





