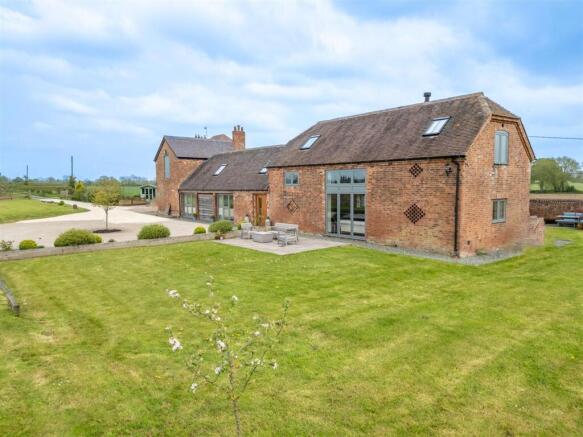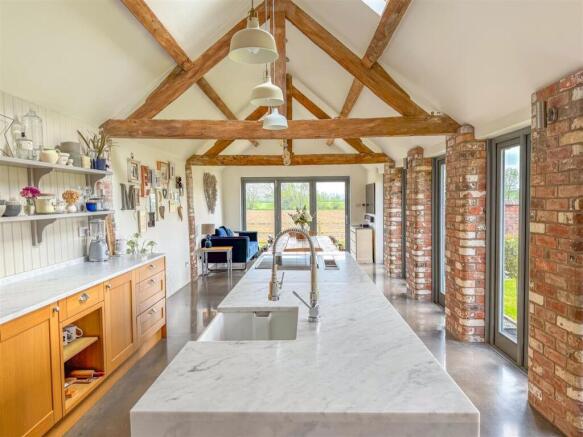5 bedroom barn conversion for sale
Bosworth Road, Congerstone, CV13

- PROPERTY TYPE
Barn Conversion
- BEDROOMS
5
- BATHROOMS
3
- SIZE
4,027 sq ft
374 sq m
- TENUREDescribes how you own a property. There are different types of tenure - freehold, leasehold, and commonhold.Read more about tenure in our glossary page.
Freehold
Key features
- BEAUTIFULLY RESTORED BARN CONVERSION
- IDLYLIC LOCATION SURROUNDED BY OPEN COUNTRYSIDE
- FIVE BEDROOMS, THREE BATHROOMS
- IMPRESSIVE OPEN PLAN KITCHEN,DINING, LIVING AREA
- STRIKING CENTREPIECE VAULTED CEILING
- FORMAL LIVING ROOM WITH DUAL ASPECT WINDOWS
- OIL FIRED CENTRAL HEATING & WOODEN DOUBLE GLAZING
- SCOPE FOR FURTHER DEVELOPMENT WITH ADDITIONAL BARN
- NEIGHBOURING PROPERTY FOR SALE AS JOINT VENTURE
- NO ONWARDS CHAIN
Description
Nestled on the outskirts of the picturesque Village of Congerstone, this exquisite five-bedroom barn conversion offers a breath-taking setting with uninterrupted vistas of the stunning Leicestershire countryside. Meticulously converted from the farms original threshing and dairy barns, with an unwavering focus on preserving its historic charm, the property seamlessly blends classic architectural elements with contemporary conveniences, providing an idyllic haven for modern family living.
Believed to originate from the 1830s and expanded over time, these former barns, last farmed in the 1960s, underwent a remarkable transformation under the stewardship of the current owners, reviving their splendour to meet modern standards while honouring their rich heritage.
Fairfield House stands as a testament to architectural excellence and historical significance, with its exceptional location presenting a rare opportunity for discerning buyers. Positioned just a mile from the village pub and a short drive from Market Bosworth, this barn conversion offers the perfect blend of tranquillity and convenience. Its secluded location ensures a high level of privacy, allowing residents to enjoy the serene countryside surroundings. Yet, with amenities and dining options within easy reach, the property offers both seclusion and accessibility, making it an ideal retreat for those seeking a balanced lifestyle.
Currently available for individual sale or as part of a joint venture with the neighbouring property, Robie’s Gorse Farmhouse, this offering caters to families seeking to embark on a shared living experience.
Upon entry, guests are greeted by a grand entrance hallway featuring a vaulted ceiling adorned with original exposed brickwork and timber beams. A staircase, elegantly curving to the landing, is complemented by a polished concrete floor with underfloor heating, extending throughout the ground floor. To the right, the original barn area reveals a captivating formal living room boasting dual aspect views and French doors leading to the garden. Underfloor heating, engineered oak flooring, and a charming log burner create a welcoming ambiance, while two concealed rooms—a study/home office and a laundry room—add functional versatility. Continuing through the hallway, a separate boot room and WC/guest cloakroom provide additional convenience.
The heart of the home unfolds into a remarkable open-plan kitchen, dining, and living area, characterised by a harmonious blend of modern design and rustic charm. With vaulted ceilings, exposed trusses, and tri-folding doors opening onto the garden, this space offers an ideal backdrop for entertaining and everyday living. The well-appointed kitchen features sleek Minerva countertops, integrated appliances, and a walk-in pantry, providing both style and functionality.
The property encompasses two ground floor double bedrooms, both boasting picturesque views and sharing a modern bathroom with a double walk-in shower. Ascending to the first floor, a striking vaulted ceiling and landing lead to three additional bedrooms, including the impressive principal suite, complete with a walk-in wardrobe and a luxurious en-suite bathroom featuring a freestanding bath, large walk-in shower, and dual sinks. An additional large bedroom and single bedroom share a family-sized bathroom, completing the upper level.
Attached to the property is an additional range of barns awaiting modernisation, with parts currently utilised for garden storage. The owners have architectural plans to convert this space into further accommodation, including an additional bedroom on the first floor. The layout of the farmhouse is thoughtfully designed to provide maximum flexibility, catering to various lifestyle needs. Additionally, there is the potential to create an annexe, further enhancing the property's versatility and accommodating different living arrangements or additional space requirements. These proposed plans full local authority planning approval.
Accessed via a lane off the main Bosworth Road, the property is nestled amidst farmers’ fields, offering a serene retreat. Stone chippings define the approach to both properties, each having their own dedicated driveways that accommodate numerous vehicles. Surrounding the property are lawned gardens adorned with decorative shrub planters, complemented by a paved patio area and additional seating space. The breath-taking views across farmers’ fields evolve with the changing seasons, providing an ever-inspiring backdrop.
The property's water supply is sourced from a borehole shared with the neighbouring farmhouse, with an advanced filtration station. A septic tank manages waste disposal. The windows are argon-filled wooden double-glazed units, while the heating system operates on oil. Underfloor heating is installed on the ground floor, with radiators on the first floor. There is also network cables present throughout the property.
This presents a unique opportunity to acquire a modernised property in the picturesque Village location, boasting further potential. Additionally, the property is offered for sale jointly with the neighbouring property, making it ideal for extended families seeking close proximity while maintaining separate accommodations for privacy and space. Please note, as both properties are currently owned by members of the same family, the boundaries will be defined, and management of shared facilities will be agreed upon for any new purchasers.
EPC Rating: C
Disclaimer
Carters Estate Agents has not tested any appliances, services, or systems within this property. Purchasers should conduct their own investigations regarding their condition and functionality.
Floor plans are for identification only and not to scale. All measurements and distances are approximate. These details are produced in good faith as a guide but do not form part of any offer or contract. Purchasers should verify tenure, lease terms, ground rent, service charges, planning permissions, and building regulations with their solicitor.
Fixtures and fittings should be confirmed at the point of offer.
All images and marketing materials are the property of Carters Estate Agents and may not be reproduced without permission.
Anti-Money Laundering: Purchasers must provide ID and proof of funds before a sale can be agreed.
Carters Estate Agents operates under The Property Ombudsman Code of Practice.
- COUNCIL TAXA payment made to your local authority in order to pay for local services like schools, libraries, and refuse collection. The amount you pay depends on the value of the property.Read more about council Tax in our glossary page.
- Band: G
- PARKINGDetails of how and where vehicles can be parked, and any associated costs.Read more about parking in our glossary page.
- Yes
- GARDENA property has access to an outdoor space, which could be private or shared.
- Yes
- ACCESSIBILITYHow a property has been adapted to meet the needs of vulnerable or disabled individuals.Read more about accessibility in our glossary page.
- Ask agent
Energy performance certificate - ask agent
Bosworth Road, Congerstone, CV13
Add an important place to see how long it'd take to get there from our property listings.
__mins driving to your place
Get an instant, personalised result:
- Show sellers you’re serious
- Secure viewings faster with agents
- No impact on your credit score
Your mortgage
Notes
Staying secure when looking for property
Ensure you're up to date with our latest advice on how to avoid fraud or scams when looking for property online.
Visit our security centre to find out moreDisclaimer - Property reference b4a7fbb5-5426-4dcb-be64-c800eace297f. The information displayed about this property comprises a property advertisement. Rightmove.co.uk makes no warranty as to the accuracy or completeness of the advertisement or any linked or associated information, and Rightmove has no control over the content. This property advertisement does not constitute property particulars. The information is provided and maintained by Carters Estate Agents, Atherstone. Please contact the selling agent or developer directly to obtain any information which may be available under the terms of The Energy Performance of Buildings (Certificates and Inspections) (England and Wales) Regulations 2007 or the Home Report if in relation to a residential property in Scotland.
*This is the average speed from the provider with the fastest broadband package available at this postcode. The average speed displayed is based on the download speeds of at least 50% of customers at peak time (8pm to 10pm). Fibre/cable services at the postcode are subject to availability and may differ between properties within a postcode. Speeds can be affected by a range of technical and environmental factors. The speed at the property may be lower than that listed above. You can check the estimated speed and confirm availability to a property prior to purchasing on the broadband provider's website. Providers may increase charges. The information is provided and maintained by Decision Technologies Limited. **This is indicative only and based on a 2-person household with multiple devices and simultaneous usage. Broadband performance is affected by multiple factors including number of occupants and devices, simultaneous usage, router range etc. For more information speak to your broadband provider.
Map data ©OpenStreetMap contributors.




