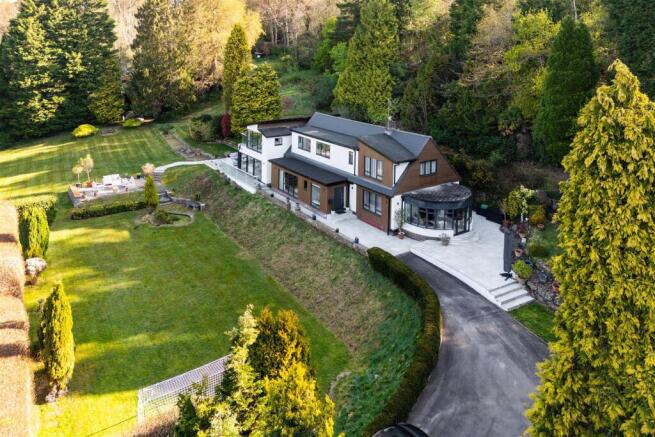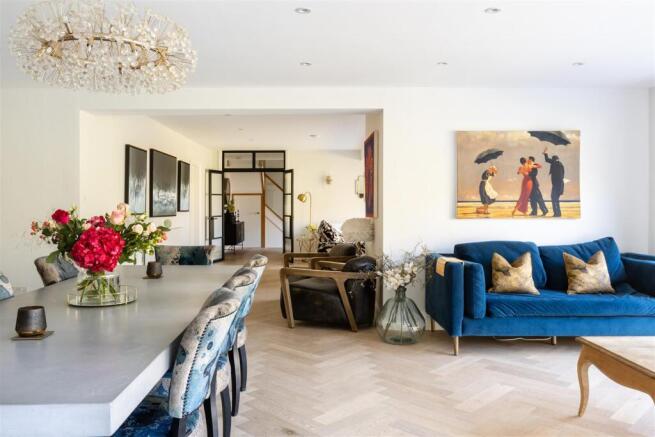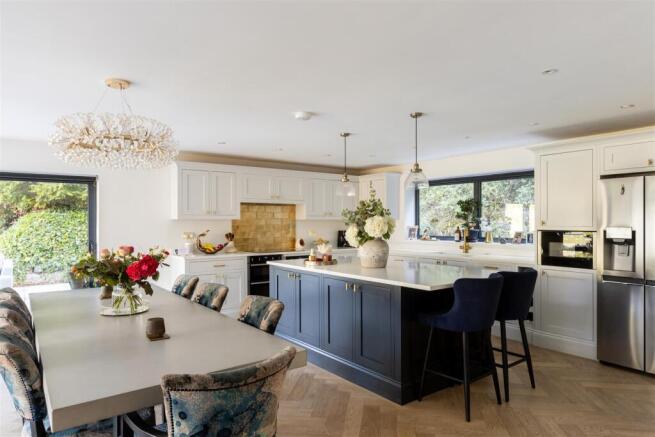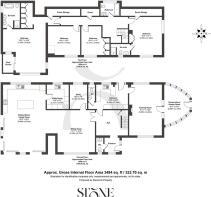
Upper Harestone, Caterham

- PROPERTY TYPE
Detached
- BEDROOMS
5
- BATHROOMS
3
- SIZE
3,484 sq ft
324 sq m
- TENUREDescribes how you own a property. There are different types of tenure - freehold, leasehold, and commonhold.Read more about tenure in our glossary page.
Freehold
Key features
- Architect-designed modernist home of over 3,400 sq ft in a tranquil woodland setting
- Four double bedrooms and three bathrooms aswell as study on ground floor
- Statement open plan kitchen and living space
- Separate self-contained living space – ideal for guests or multigenerational living
- Peaceful location near Caterham School & The Hawthorns
- 1.5-acre plot with landscaped gardens
Description
Set back from the road along a winding driveway, the house was reimagined by Addo Design and finished with contemporary Ecoscape cladding under a mono-pitched roof. Floor-to-ceiling glazing and wide sliding doors frame uninterrupted west-facing views across the gardens, flooding the space with natural light throughout the day.
Inside, it’s all about space and flow. At the heart of the home is a vast open-plan kitchen and living space with dual-aspect sliding doors and underfloor heating – the kind of room you’ll never want to leave. Bespoke oak cabinetry in a fresh white finish is offset by a deep blue island, quartz worktops, and a suite of integrated appliances including a wine fridge, boiling water tap, and American-style fridge/freezer.
There’s oak parquet in a herringbone pattern throughout the ground floor (bar the study), remote-controlled blinds to every window, and a separate reception room with its own kitchen and a curved conservatory – currently used as a self-contained space for a relative, but easily integrated back into the main house if needed.
Upstairs, the principal suite is pure calm – dual aspect, beautifully proportioned, with a private balcony and a statement en-suite complete with freestanding bath, twin sinks and walk-in shower. Every bedroom is generously sized, with bespoke wardrobes, and there’s underfloor heating throughout all bathrooms.
To the rear, a large patio flows directly from the kitchen – the perfect sun trap for lounging, barbecues, or relaxed weekend coffees. It leads down to a generous lower lawn, where there's space for outdoor dining, games, or long summer evenings around a fire pit. The garden unfolds in layers, with different pockets of space for entertaining, play, or peaceful escape.
An impressive beech hedge at the front of the plot creates total privacy and a grand sense of arrival, while a sculptural arch carved through the greenery adds a sense of magic and connection between different parts of the garden. Mature trees, tiered landscaping and glazed balustrades frame the house and its setting, giving Wildwood a unique mix of modern design and natural beauty.
The location is brilliant too – just over a mile from Caterham town centre and within easy reach of both Caterham and Hawthorns schools. The surrounding countryside offers endless walks straight from the doorstep, including a nearby viewpoint with spectacular views – a real favourite with local dog owners and outdoor lovers.
Brochures
Upper Harestone, CaterhamBrochure- COUNCIL TAXA payment made to your local authority in order to pay for local services like schools, libraries, and refuse collection. The amount you pay depends on the value of the property.Read more about council Tax in our glossary page.
- Band: G
- PARKINGDetails of how and where vehicles can be parked, and any associated costs.Read more about parking in our glossary page.
- Yes
- GARDENA property has access to an outdoor space, which could be private or shared.
- Yes
- ACCESSIBILITYHow a property has been adapted to meet the needs of vulnerable or disabled individuals.Read more about accessibility in our glossary page.
- Ask agent
Upper Harestone, Caterham
Add an important place to see how long it'd take to get there from our property listings.
__mins driving to your place
Get an instant, personalised result:
- Show sellers you’re serious
- Secure viewings faster with agents
- No impact on your credit score
Your mortgage
Notes
Staying secure when looking for property
Ensure you're up to date with our latest advice on how to avoid fraud or scams when looking for property online.
Visit our security centre to find out moreDisclaimer - Property reference 33883268. The information displayed about this property comprises a property advertisement. Rightmove.co.uk makes no warranty as to the accuracy or completeness of the advertisement or any linked or associated information, and Rightmove has no control over the content. This property advertisement does not constitute property particulars. The information is provided and maintained by Stone Estate Agency, Surrey & Sussex. Please contact the selling agent or developer directly to obtain any information which may be available under the terms of The Energy Performance of Buildings (Certificates and Inspections) (England and Wales) Regulations 2007 or the Home Report if in relation to a residential property in Scotland.
*This is the average speed from the provider with the fastest broadband package available at this postcode. The average speed displayed is based on the download speeds of at least 50% of customers at peak time (8pm to 10pm). Fibre/cable services at the postcode are subject to availability and may differ between properties within a postcode. Speeds can be affected by a range of technical and environmental factors. The speed at the property may be lower than that listed above. You can check the estimated speed and confirm availability to a property prior to purchasing on the broadband provider's website. Providers may increase charges. The information is provided and maintained by Decision Technologies Limited. **This is indicative only and based on a 2-person household with multiple devices and simultaneous usage. Broadband performance is affected by multiple factors including number of occupants and devices, simultaneous usage, router range etc. For more information speak to your broadband provider.
Map data ©OpenStreetMap contributors.






