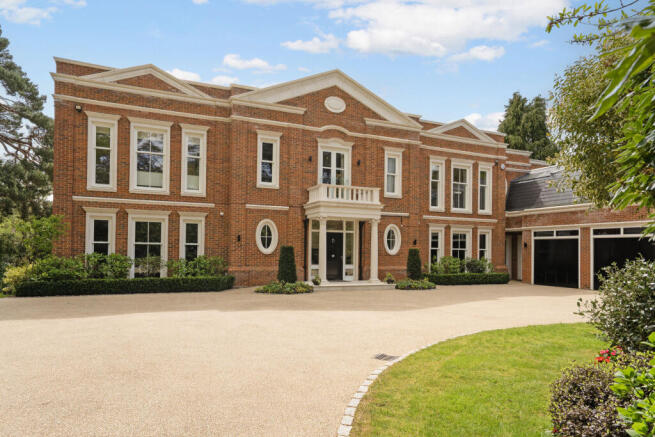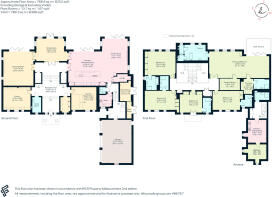Brooks Close, Weybridge, KT13

- PROPERTY TYPE
Detached
- BEDROOMS
6
- BATHROOMS
7
- SIZE
8,399 sq ft
780 sq m
- TENUREDescribes how you own a property. There are different types of tenure - freehold, leasehold, and commonhold.Read more about tenure in our glossary page.
Freehold
Key features
- 6 Bedrooms
- 7 Bathrooms
- 4 Reception rooms including cinema
- Extensive kitchen/breakfast/family room
- Triple garage with staff flat over
- Total of approx 8400 sqft (780.3 sqm)
Description
The 4 metre-high ceilings, expansive windows and glass doors, combine to create a profusion of natural light, particularly across the 86 foot ground floor interconnecting reception spaces overlooking the south-facing gardens. This is a house designed for entertaining, with the drawing room, dining room, kitchen and family area all either open plan or able to be joined by interconnecting double doors, providing the option to open the entire ground floor reception area up or close it off as required. In the centre of the house, a stunning split-level reception hall is both imposing and inviting, drawing the visitor in.
The house benefits from a beautiful wood-panelled library which makes the perfect home office, and a fully fitted cinema/media room with sound-proofed walls, a professional-grade projector and screen and seven comfortable reclining chairs.
The kitchen is lavishly equipped, including integrated Miele appliances, a large central island and breakfast bar and its own walk-in pantry. Additional rooms include a laundry room, two plant rooms and two cloakrooms.
Upstairs, the five bedrooms are all equally well appointed, although the principal bedroom is a standout with its private roof terrace, and paired dressing rooms and en suite bath/shower rooms – one including a sauna. The remaining bedrooms are all en suite and include built-in storage.
Outside
Falconwood House is situated on a secluded no-through road within this exclusive estate, wonderfully screened by established trees around the boundary. The imposing house sits behind an electronically operated gated entrance to an in-and-out driveway, which sweeps around to a grand pillared entrance. Servicing the main house is a separate wing housing a three-bay garage with generous proportions, and a detached staff flat above, with its own kitchen/sitting room, bedroom and shower room – ideally suited to an au pair or live-in housekeeper.
Accessed via bifold doors from the drawing room, dining room, kitchen and family area, the terrace is fantastically well designed for entertaining, and the elevated setting of the house allows for panoramic views over the 20th hole of the golf course – said to be the best and hardest par 3 of the course.
In prime position for soaking up the sun and the views is the infinity pool, with its stunning waterfall feature. The terrace surrounds the pool with space for loungers, and steps lead down to the expansive lawn, bordered by mature shrubs and vibrant flowers, bringing colour to the incredibly lush and green setting. The garden is lit throughout, guiding a path down through the gardens to a children’s play area and onwards to the grounds of the golf club itself, to which the grounds enjoy direct access.
Situation
St George’s Hill is celebrated globally as one of the most prestigious and exclusive private estates in England, offering an unparalleled lifestyle within a beautifully landscaped and securely gated community.
Spanning approximately 900 acres of idyllic Surrey countryside, this elite enclave is protected by 24/7 manned security, ensuring residents enjoy the utmost privacy and peace of mind. Discreetly nestled behind secure gates, St George’s Hill combines natural beauty with exceptional amenities, creating a haven for discerning homeowners.
At the heart of the estate lies a magnificent championship golf course offering a superb experience for golfing enthusiasts. Complementing the estate’s sporting prestige is the renowned St George’s Hill Lawn Tennis Club, highly regarded and much loved by the estates residents. Facilities include 30 impeccably maintained grass and all-weather tennis courts, two indoor courts, four squash courts, a 20-metre indoor swimming pool, a state-of-the-art fitness centre, and a stylish clubhouse with a restaurant and bar.
Beyond the estate, residents are spoiled for choice with a wealth of world-class golf courses nearby, including Burhill, Wisley, Woking, Foxhills, Queenwood, Worplesdon, and Wentworth, each offering unique challenges and scenic landscapes.
For those with a passion for equestrian and racing pursuits, St George’s Hill is ideally positioned within easy reach of the famous racecourses at Ascot, Epsom, Sandown Park, and Windsor. Polo aficionados can enjoy matches at the esteemed Guards Polo Club and The Royal Berkshire Polo Club.
Families seeking a secure and tranquil environment will find St George’s Hill exceptionally well-suited, with a range of top-tier educational institutions nearby. These include the highly regarded Reeds School, St George’s College, and The ACS International School in Cobham, catering to both British and international curriculums.
Offering a rare blend of exclusivity, elegance, and convenience, St George’s Hill represents the pinnacle of private estate living in the heart of Surrey.
Property Ref Number:
HAM-0299Brochures
Brochure- COUNCIL TAXA payment made to your local authority in order to pay for local services like schools, libraries, and refuse collection. The amount you pay depends on the value of the property.Read more about council Tax in our glossary page.
- Band: H
- PARKINGDetails of how and where vehicles can be parked, and any associated costs.Read more about parking in our glossary page.
- Garage,Off street
- GARDENA property has access to an outdoor space, which could be private or shared.
- Patio,Private garden
- ACCESSIBILITYHow a property has been adapted to meet the needs of vulnerable or disabled individuals.Read more about accessibility in our glossary page.
- Ask agent
Brooks Close, Weybridge, KT13
Add an important place to see how long it'd take to get there from our property listings.
__mins driving to your place
Get an instant, personalised result:
- Show sellers you’re serious
- Secure viewings faster with agents
- No impact on your credit score
Your mortgage
Notes
Staying secure when looking for property
Ensure you're up to date with our latest advice on how to avoid fraud or scams when looking for property online.
Visit our security centre to find out moreDisclaimer - Property reference a1nQ500000Gwo4rIAB. The information displayed about this property comprises a property advertisement. Rightmove.co.uk makes no warranty as to the accuracy or completeness of the advertisement or any linked or associated information, and Rightmove has no control over the content. This property advertisement does not constitute property particulars. The information is provided and maintained by Hamptons, Weybridge. Please contact the selling agent or developer directly to obtain any information which may be available under the terms of The Energy Performance of Buildings (Certificates and Inspections) (England and Wales) Regulations 2007 or the Home Report if in relation to a residential property in Scotland.
*This is the average speed from the provider with the fastest broadband package available at this postcode. The average speed displayed is based on the download speeds of at least 50% of customers at peak time (8pm to 10pm). Fibre/cable services at the postcode are subject to availability and may differ between properties within a postcode. Speeds can be affected by a range of technical and environmental factors. The speed at the property may be lower than that listed above. You can check the estimated speed and confirm availability to a property prior to purchasing on the broadband provider's website. Providers may increase charges. The information is provided and maintained by Decision Technologies Limited. **This is indicative only and based on a 2-person household with multiple devices and simultaneous usage. Broadband performance is affected by multiple factors including number of occupants and devices, simultaneous usage, router range etc. For more information speak to your broadband provider.
Map data ©OpenStreetMap contributors.







