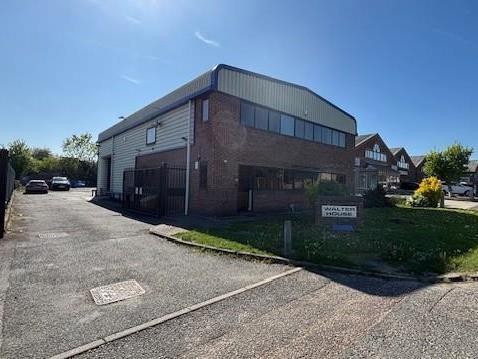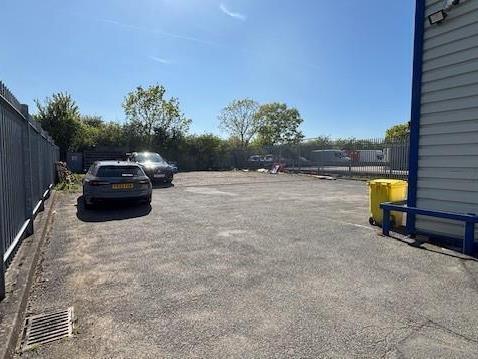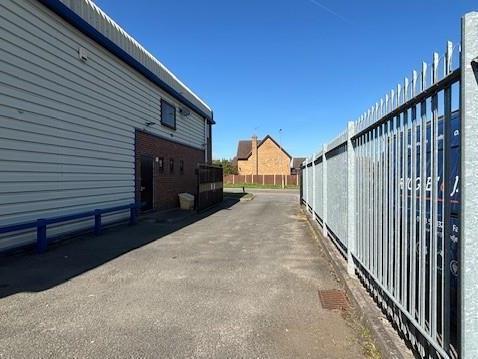Unit, Walter House, Hodgson Way, Wickford SS11 8YG
- SIZE AVAILABLE
4,080 sq ft
379 sq m
- SECTOR
Light industrial facility for sale
Key features
- Purpose Built Industrial Unit & Offices
- Secure Site With Rear Yard
- Ground & Frst Floor Office Space
- Parking Facilities At The Rear
- Offers In Excess Of £750,000
Description
This stand alone unit was constructed by our client for their own use, therefore being finished to a high standard. The unit has ground floor warehouse/workshop space with offices and first floor offices with loading from the secure rear yard.
The office accomodation is purpose built, superbly finished with gas central heating throughout and partial air conditioning (neither systems have been tested).
The ground floor space consists of a works area with office space, w.c facilities with staff breakout areas and fully fitted kitchens.
The first floor office space sits on a mezzanine floor and consists of four offices, a boardroom with attached break out rooms and kitchenette facilities.
The rear warehouse has side loading access and sodium lighting. The exterior of the property is a front lanscaped area with a side driveway leading to parking, alongside a secure rear yard and loading area.
Ground Floor Industrial Space:
Min eaves 6.2 rising to a max of 6.7m.
Loading door 3.5m x 3.5m.
Energy Performance Certificates
EPC 1Brochures
Unit, Walter House, Hodgson Way, Wickford SS11 8YG
NEAREST STATIONS
Distances are straight line measurements from the centre of the postcode- Wickford Station1.0 miles
- Battlesbridge Station1.8 miles
- Rayleigh Station2.9 miles
Notes
Disclaimer - Property reference 118219. The information displayed about this property comprises a property advertisement. Rightmove.co.uk makes no warranty as to the accuracy or completeness of the advertisement or any linked or associated information, and Rightmove has no control over the content. This property advertisement does not constitute property particulars. The information is provided and maintained by Ayers & Cruiks, Chelmsford. Please contact the selling agent or developer directly to obtain any information which may be available under the terms of The Energy Performance of Buildings (Certificates and Inspections) (England and Wales) Regulations 2007 or the Home Report if in relation to a residential property in Scotland.
Map data ©OpenStreetMap contributors.




