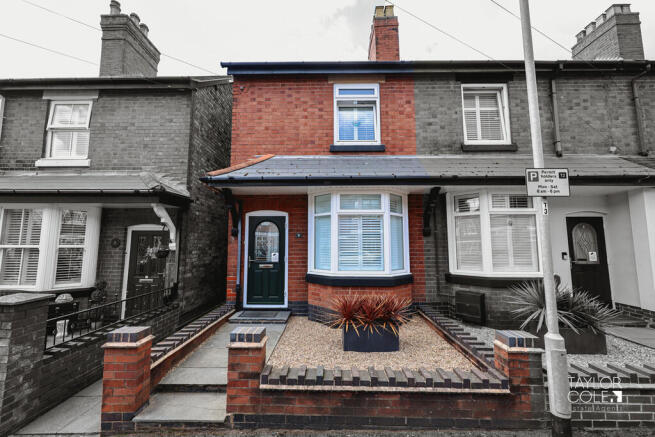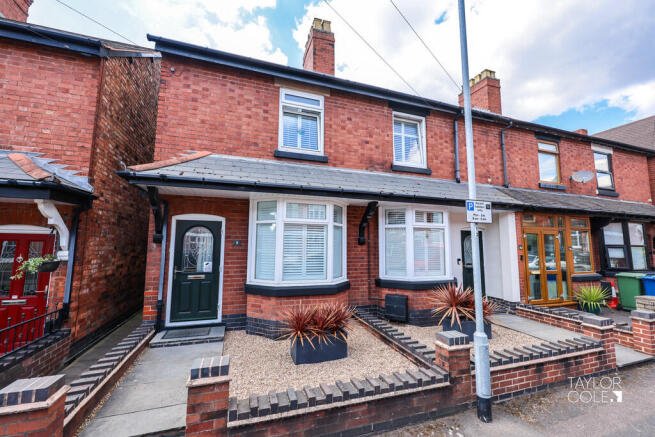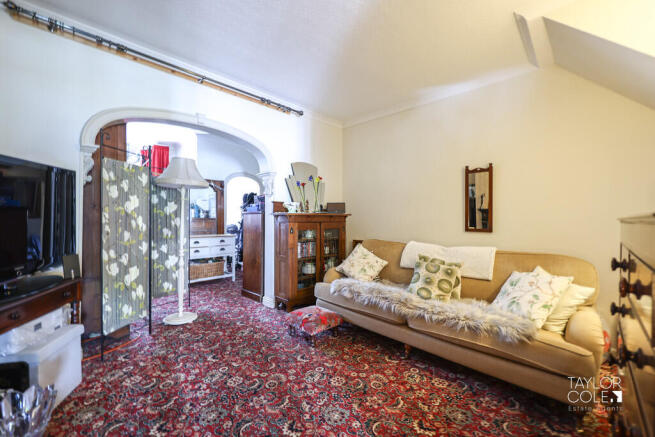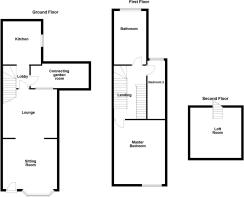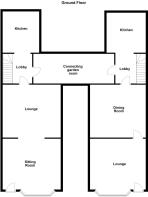2 bedroom end of terrace house for sale
Cherry Street, Tamworth

- PROPERTY TYPE
End of Terrace
- BEDROOMS
2
- BATHROOMS
1
- SIZE
Ask agent
- TENUREDescribes how you own a property. There are different types of tenure - freehold, leasehold, and commonhold.Read more about tenure in our glossary page.
Freehold
Key features
- Unique opportunity to purchase two adjoining homes sold together
- Each property offers two bedrooms and retains a traditional living/dining/kitchen layout
- Connected at the rear by a spacious garden room, perfect as a shared sitting area
- Option to use as two separate homes or combine into one large dwelling
- One property benefits from a loft room accessed via drop-down staircase
- Low-maintenance gravelled front garden with two separate entrance paths
- Beautifully landscaped shared rear garden with multiple seating areas and mature shrubs
- Includes a summer house, external gardener’s toilet, and brick-built outbuildings for storage
- Permit-controlled on-road parking with nearby public car parks offering annual passes
- Prime town centre location in Tamworth, close to local amenities and transport links
Description
THE FORE To the front, the properties enjoy a charming low-maintenance gravelled garden with a small boundary wall and two individual paths leading to each separate front door.
ACCOMODATION Although physically connected at the rear by a well-designed garden room, the purchase will require the separate sale of each property, as they remain legally individual dwellings. However, the current owner is committed to selling both homes simultaneously and will not entertain individual offers.
To the front, the properties enjoy a charming low-maintenance gravelled garden with a small boundary wall and two individual paths leading to each separate front door. Internally, both homes retain much of their original layout, featuring living rooms that flow into dining areas and through to individual kitchens, with each home mirroring a traditional configuration.
The highlight of the rear connection is the garden room, a thoughtfully added space that unites the two homes. It serves not only as a transitional area between the properties but also as a serene sitting room overlooking the expansive shared garden - ideal for relaxing or entertaining.
Upstairs, both properties offer two bedrooms and a family bathroom, though one home benefits from a drop-down staircase providing access to a converted loft room, ideal for a home office or additional guest space.
PROPERTY ONE (LEFT SIDE)
OPEN LIVING AREA 11' 4" x 12' 9" (3.45m x 3.89m)
SITTING AREA 12' 8" x 12' 8" into bay (3.86m x 3.86m)
KITCHEN 12' 3" x 6' 8" (3.73m x 2.03m)
BEDROOM ONE 11' 0" x 10' 5" (3.35m x 3.18m)
BEDROOM TWO 6' 9" x 11' 4" (2.06m x 3.45m)
FAMILY BATHROOM 8' 6" x 6' 9" (2.59m x 2.06m)
LOFT ROOM 11' 3" x 6' 6" (3.43m x 1.98m)
ADJOINING GARDEN ROOM 10' 7" x 18' 3" (3.23m x 5.56m)
PROPERTY TWO (RIGHT SIDE)
LOUNGE 12' 6" x 12' 6" (3.81m x 3.81m)
DINING ROOM 12' 6" x 11' 2" (3.81m x 3.4m)
KITCHEN 12' 5" x 7' 2" (3.78m x 2.18m)
BEDROOM ONE 12' 7" x 10' 3" (3.84m x 3.12m)
BEDROOM TWO 11' 2" x 9' 6" (3.4m x 2.9m)
FAMILY BATHROOM 6' 8" x 8' 3" (2.03m x 2.51m)
THE REAR Externally, the rear garden is open and shared, beautifully landscaped with a variety of evergreens and established shrubbery, and segmented into several distinct patio and seating areas to enjoy throughout the seasons. A summer house, currently used for storage, sits to the rear alongside a charming gardener's toilet and additional brick-built outbuildings offering ample utility space. A side gate allows easy external access back to the front of the property.
PARKING Parking is well catered for, with resident-only permit parking directly outside, and several nearby pay-and-display car parks offering annual council parking passes for added convenience.
This is a truly unique proposition, ideal for those seeking flexibility in living arrangements or an expansive family residence with scope for personalised use. The combination of town centre convenience, character charm, and versatile space makes this an opportunity not to be missed.
CONDITION OF SALE Although physically connected at the rear by a well-designed garden room, the purchase will require the separate sale of each property, as they remain legally individual dwellings. However, the current owner is committed to selling both homes simultaneously and will not entertain individual offers.
ANTI MONEY LAUNDERING In accordance with the most recent Anti Money Laundering Legislation, buyers will be required to provide proof of identity and address to the Taylor Cole Estate Agents once an offer has been submitted and accepted (subject to contract) prior to Solicitors being instructed.
TENURE We have been advised that the properties are freehold, however, prospective buyers are advised to verify the position with their solicitor / legal representative.
VIEWING By prior appointment with Taylor Cole Estate Agents on the contact number provided.
Brochures
Sales Particulars- COUNCIL TAXA payment made to your local authority in order to pay for local services like schools, libraries, and refuse collection. The amount you pay depends on the value of the property.Read more about council Tax in our glossary page.
- Ask agent
- PARKINGDetails of how and where vehicles can be parked, and any associated costs.Read more about parking in our glossary page.
- On street
- GARDENA property has access to an outdoor space, which could be private or shared.
- Yes
- ACCESSIBILITYHow a property has been adapted to meet the needs of vulnerable or disabled individuals.Read more about accessibility in our glossary page.
- Ask agent
Cherry Street, Tamworth
Add an important place to see how long it'd take to get there from our property listings.
__mins driving to your place
Get an instant, personalised result:
- Show sellers you’re serious
- Secure viewings faster with agents
- No impact on your credit score



Your mortgage
Notes
Staying secure when looking for property
Ensure you're up to date with our latest advice on how to avoid fraud or scams when looking for property online.
Visit our security centre to find out moreDisclaimer - Property reference 102381010958. The information displayed about this property comprises a property advertisement. Rightmove.co.uk makes no warranty as to the accuracy or completeness of the advertisement or any linked or associated information, and Rightmove has no control over the content. This property advertisement does not constitute property particulars. The information is provided and maintained by Taylor Cole Estate Agents, Tamworth. Please contact the selling agent or developer directly to obtain any information which may be available under the terms of The Energy Performance of Buildings (Certificates and Inspections) (England and Wales) Regulations 2007 or the Home Report if in relation to a residential property in Scotland.
*This is the average speed from the provider with the fastest broadband package available at this postcode. The average speed displayed is based on the download speeds of at least 50% of customers at peak time (8pm to 10pm). Fibre/cable services at the postcode are subject to availability and may differ between properties within a postcode. Speeds can be affected by a range of technical and environmental factors. The speed at the property may be lower than that listed above. You can check the estimated speed and confirm availability to a property prior to purchasing on the broadband provider's website. Providers may increase charges. The information is provided and maintained by Decision Technologies Limited. **This is indicative only and based on a 2-person household with multiple devices and simultaneous usage. Broadband performance is affected by multiple factors including number of occupants and devices, simultaneous usage, router range etc. For more information speak to your broadband provider.
Map data ©OpenStreetMap contributors.
