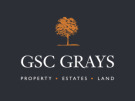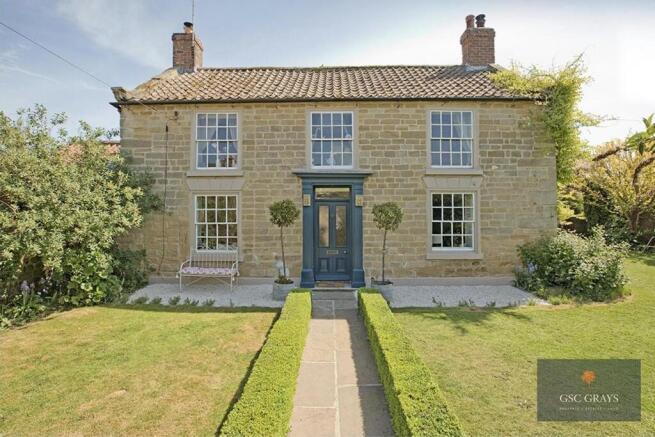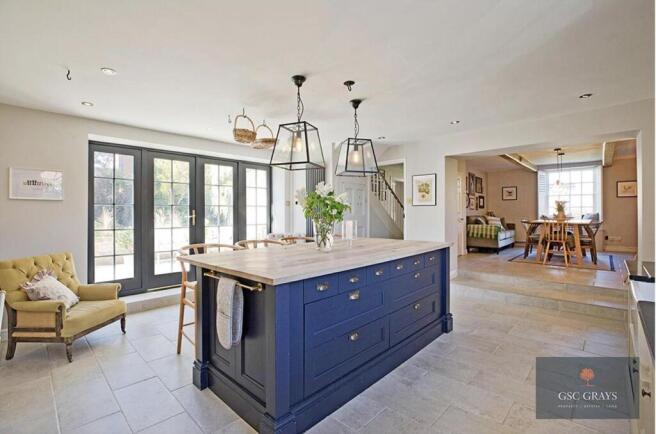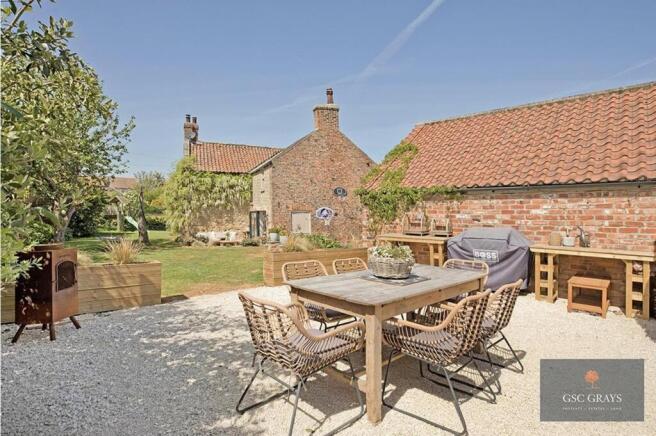Village Farm House, Rainton, Thirsk

- PROPERTY TYPE
Detached
- BEDROOMS
4
- BATHROOMS
2
- SIZE
2,439 sq ft
227 sq m
- TENUREDescribes how you own a property. There are different types of tenure - freehold, leasehold, and commonhold.Read more about tenure in our glossary page.
Freehold
Key features
- Absolutely beautiful Grade II listed 4 bedroomed family home.
- Immaculately presented, having recently been the subject of reconfiguration and updating works.
- Separate annex/office area perfect for families or those who work from home.
Description
Accommodation - Entrance Hall - Snug - Kitchen/Breakfast room - Dining Room - Inner Hall - Large utility - Cloakroom/wc - Family room/drawing room - Master Bedroom with ensuite bathroom - Bedroom 2 with built in wardrobes - 2 further bedrooms and refitted house bathroom
Village Farm House - Village Farmhouse is a picture postcard Georgian property that exudes character from the outside in. Recently updated by the current owners, they have created a home with modern addition that flows seamlessly from the original character of the home. A fantastic breakfast kitchen opens from the dining room and leads out through bi-fold doors to the garden to the side. The transformation of the downstairs drawing room/family room is an absolute showstopper of a room. With beautiful decoration throughout and reconfiguration of the bathroom suites, this genuine family sized property, which has exemplary attention to detail throughout, will create a vast amount of interest. This combined with additional annex/home office, adds additional flexibility to the home.
Briefly comprising to the Ground Floor: Entrance hallway with original flagstone flooring, snug with feature fireplace, glorious open plan kitchen/breakfast room with extensive range of Shaker Style units, a large island and Lacanche range cooker. Steps lead up to the recently opened dining room which has a log burning stove making this a fantastic entertaining area. Off the kitchen is the inner hall with rear pedestrian access and this leads to the large utility room, perfect for expanding families. There is a cloakroom/wc off this and steps then lead down from the utility room to the large family drawing room, this is a delightful space with exposed beams, windows to the side overlooking the front garden and Velux roof lights allowing the light to pour in.
To the First Floor~: landing leads to the main bedroom with ensuite bathroom. There are three further double bedrooms and the house bathroom.
A particular feature of the property is the external space. This is multi-functional and can be used as an annex as it has a shower room or could equally be used for this who work from home, for example, physio or beautician. There is also the potential for an income stream if the property was used as an Airbnb.
The Gardens: one of the major benefits of this property is the very private beautifully manicured enclosed lawned garden with stepped patio down leading to the bi-fold doors off the kitchen. Fully walled, this is a very private place. There is a gravelled driveway which leads to parking for numerous vehicles.
Outside - Gravel driveway, parking for several vehicles, enclosed mature garden, separate annex.
Situation And Amenities - Rainton is a picturesque village, and its location allows for swift access onto the A1 and A19. The village has a great pub and recreational facilities. The nearby towns of Ripon, Thirsk and Boroughbridge offer a huge amount of day-to-day shops and facilities. There are excellent primary and secondary schools both state and independent close by. The train station at Thirsk has a direct service to London which takes under 2 hours 30 minutes.
The Appeal Of Our Home - The Owners Insight - There’s a charm and magic to this Georgian farmhouse. I would often drive past and admire how beautiful it looked, like something from a ‘chocolate box’. It’s wrapped in the most enchanting garden that blooms through the seasons. Our favourite spot is the patio sun trap, as the kitchen spills out of the double doors into a sunken corner, you are completely sheltered under a stunning, trailing wisteria that wraps around the house. Inside, we absolutely adore the character that is in every room, with its original features, but have opened up the original space, to create a flow that just works perfectly for family life. It truly is a lovely blend of old and new. The kitchen is flooded with light and links to a cosy dining area with a log burner, while the boot room was designed to make life with 3 kids and dogs a little less chaotic. It’s a huge and characterful space with original beams from the milking parlour it once was. This takes you down into the blue room. Our family space, perfect for movie night and where the kids will often have their sleepovers.
The village is fantastic, with the Crab & Lobster on the doorstep, a 5 min drive into Ripon or Thirsk for restaurants, shops and a direct train to London, as well as instant access to the motorway makes the commute simple. Opposite the house is a quaint, lowkey village pub, where the cricket team will gather in the summer. Often we’ve managed to grab a famous takeaway pie and a bottle of wine when wanting a break from cooking.
Outside, the converted garage is hugely versatile and while we use it as an office, it could take on many roles, complete with WC and plumbing for a shower. When the sun goes down, you’ll find us sitting at the back of the garden where we’ve created a French inspired gravel seating area with BBQ to soak up the last of the rays.
Services And Other Information - All mains services are connected.
Local Authority And Council Tax Band - North Yorkshire County Council Band G
Epc - EPC
Fixtures And Fittings - Unless specifically mentioned within these sale particulars, only fitted carpets are included in the sale. All objects of statuary, chattels, furniture, furnishings, wall hangings, display cases, light fittings and garden ornaments are specifically excluded from the sale although some items may be available by separate negotiation.
What3words - ///obligated.shady.districts
Viewings - Strictly by appointment with GSC Grays -
Disclaimer - GSC Grays gives notice that:
1. These particulars are a general guide only and do not form any part of any offer or contract.
2. All descriptions, including photographs, dimensions and other details are given in good faith but no warranty is provided. Statements made should not be relied upon as facts and anyone interested must satisfy themselves as to their accuracy by inspection or otherwise.
3. Neither GSC Grays nor the vendors accept responsibility for any error that these particulars may contain however caused.
4. Any plan is for guidance only and is not drawn to scale. All dimensions, shapes, and compass bearings are approximate and should not be relied upon without checking them first.
5. Nothing in these particulars shall be deemed to be a statement that the property is in good condition, repair or otherwise nor that any services or facilities are in good working order.
6. Please discuss with us any aspects that are important to you prior to travelling to the property.
Brochures
Final Brochure Village Farmhouse 19 05 25.pdfBrochure- COUNCIL TAXA payment made to your local authority in order to pay for local services like schools, libraries, and refuse collection. The amount you pay depends on the value of the property.Read more about council Tax in our glossary page.
- Band: G
- PARKINGDetails of how and where vehicles can be parked, and any associated costs.Read more about parking in our glossary page.
- Yes
- GARDENA property has access to an outdoor space, which could be private or shared.
- Yes
- ACCESSIBILITYHow a property has been adapted to meet the needs of vulnerable or disabled individuals.Read more about accessibility in our glossary page.
- Ask agent
Village Farm House, Rainton, Thirsk
Add an important place to see how long it'd take to get there from our property listings.
__mins driving to your place
Get an instant, personalised result:
- Show sellers you’re serious
- Secure viewings faster with agents
- No impact on your credit score
Your mortgage
Notes
Staying secure when looking for property
Ensure you're up to date with our latest advice on how to avoid fraud or scams when looking for property online.
Visit our security centre to find out moreDisclaimer - Property reference 33883504. The information displayed about this property comprises a property advertisement. Rightmove.co.uk makes no warranty as to the accuracy or completeness of the advertisement or any linked or associated information, and Rightmove has no control over the content. This property advertisement does not constitute property particulars. The information is provided and maintained by GSC Grays, Boroughbridge. Please contact the selling agent or developer directly to obtain any information which may be available under the terms of The Energy Performance of Buildings (Certificates and Inspections) (England and Wales) Regulations 2007 or the Home Report if in relation to a residential property in Scotland.
*This is the average speed from the provider with the fastest broadband package available at this postcode. The average speed displayed is based on the download speeds of at least 50% of customers at peak time (8pm to 10pm). Fibre/cable services at the postcode are subject to availability and may differ between properties within a postcode. Speeds can be affected by a range of technical and environmental factors. The speed at the property may be lower than that listed above. You can check the estimated speed and confirm availability to a property prior to purchasing on the broadband provider's website. Providers may increase charges. The information is provided and maintained by Decision Technologies Limited. **This is indicative only and based on a 2-person household with multiple devices and simultaneous usage. Broadband performance is affected by multiple factors including number of occupants and devices, simultaneous usage, router range etc. For more information speak to your broadband provider.
Map data ©OpenStreetMap contributors.






