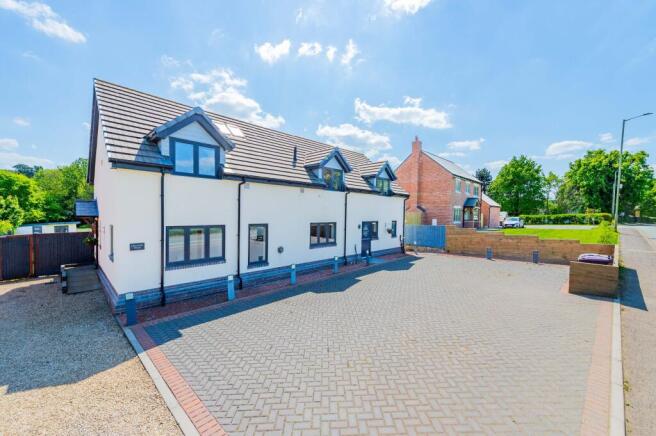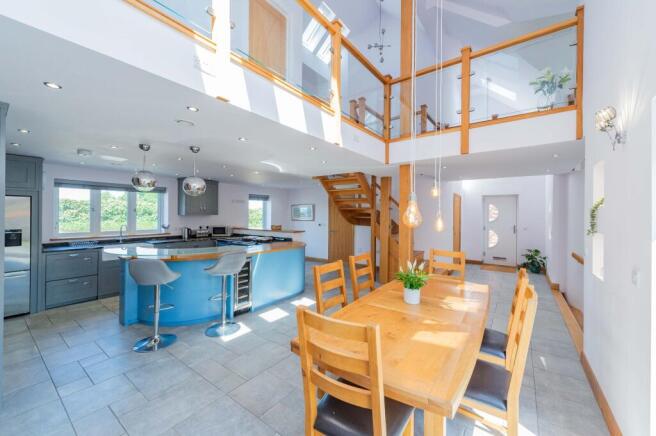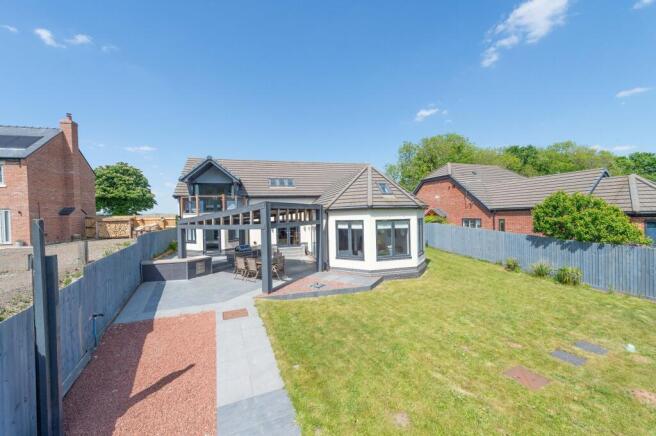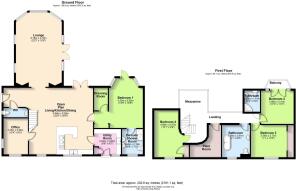Moorcroft House, Pontesford, Shrewsbury

- PROPERTY TYPE
Detached
- BEDROOMS
4
- BATHROOMS
3
- SIZE
Ask agent
- TENUREDescribes how you own a property. There are different types of tenure - freehold, leasehold, and commonhold.Read more about tenure in our glossary page.
Freehold
Key features
- Truly Unique 'Grand Design' Architectural Masterpiece
- Four Bedrooms (including Ground Floor Master Suite with Dressing Room & En-suite)
- Exceptional Eco-Credentials: Energy Rating B
- Impressive Galleried Landing with Oak & Glass Mezzanine
- High-End Bespoke Kitchen with Blue AGA
- Spectacular Open-Plan Living, Kitchen & Dining Areas with Vaulted Ceilings
- Large Entertaining Patio & Gardens
Description
Kitchen/dining room | Utility | Office | Living room | Cloakroom | Downstairs Bedroom with ensuite | 3 first floor bedrooms | Shower room | Bathroom | Plant room | Garden kitchen | Summerhouse | Driveway
Shrewsbury 7 miles, Telford 20 miles, Birmingham 53 miles
Council Tax Band: G (Shropshire Council)
Tenure: Freehold
A Breathtaking Welcome
From the moment you step through the contemporary front door, Moorcroft envelops you in an atmosphere of light, space, and architectural brilliance. You are immediately greeted by an expansive Open Living Space with a tangible "wow" feel, accentuated by soaring vaulted ceilings and strategically placed skylights that bathe the area in natural light. To your right, a conveniently located Downstairs WC offers modern facilities. As you move forward, a stunning bespoke oak staircase draws your eye, and turning right past this architectural feature reveals the magnificent Open Plan Kitchen and Dining Area unfolding before you.
The Heart of the Home
The Kitchen has been meticulously designed with both culinary excellence and entertaining in mind. A striking feature is the beautiful blue AGA, equipped with three ovens, dual gas and electric functionality, a hot cupboard, and a hot plate. Waist-height units to one side cleverly divide the kitchen from the dining space while maintaining an open, sociable connection. A breakfast bar, crowned with a raised curved glass surface, provides an elegant division for guests, with ample work surface beneath. High-end integrated appliances include a Fisher & Paykel double drawer dishwasher, a fridge freezer, and a dedicated wine fridge, all seamlessly incorporated. Luxurious leather-finish granite work surfaces provide a tactile and durable workspace, while a large pantry cupboard offers abundant storage. A classic Belfast sink sits beneath a window, offering pleasant views to the front of the property.
Kitchen & Dining
The adjoining Dining Area is a spacious and inviting zone, perfect for hosting memorable gatherings. Double doors provide a seamless transition to the large entertaining patio area beyond, effortlessly blending indoor and outdoor living.
Off the kitchen, a handy Utility Room offers further practicality. It features a butler sink, dedicated space for a washing machine, additional storage cupboards, and a charming stable-style door leading directly to the front driveway.
An Impressive Living Sanctuary
From the open-plan kitchen area, three thoughtfully placed oak steps lead down into the truly impressive Living Area. This is a space designed to inspire, with dramatic vaulted ceilings featuring exposed oak beams and gracefully curved walls that welcome you into this inviting yet grand sanctuary. Large, bespoke bay-shaped windows elegantly frame views across the garden and allow natural light to pour in. Further enhancing the connection with the outdoors, double doors lead to the entertaining space in the garden, flanked by floor-to-ceiling windows on either side. A distinctive circular window on the opposite wall adds another touch of unique architectural flair. As you stand in this magnificent room and look back towards the entrance, you'll appreciate the stunning oak and glass Mezzanine level that elegantly presides over the kitchen and dining space, hinting at the wonders of the first floor.
Ground Floor Convenience & Luxury
Also accessible from the kitchen/dining area is the sumptuous Ground Floor Master Bedroom (Bedroom 1). This very generous sanctuary offers a private retreat, complete with a door leading directly onto the garden patio. A dedicated Dressing Room and built-in wardrobe provide ample and stylish storage. The accompanying En-suite is a large, modern space featuring a generous walk-in shower with a luxurious rainfall head, a contemporary WC, and a sleek basin.
Further enhancing the ground floor's versatility, and also located off the kitchen area, is an additional Reception Room. This flexible space, with a window to the front of the property, could serve as a snug, home office, or playroom.
The Bespoke First Floor
Ascending the bespoke oak staircase, you arrive at the Mezzanine level, which offers a captivating overlook of the magnificent living area below. The hallway continues as a stunning Galleried Landing, defined by its sleek glass balustrade and rich oak detailing, further enhancing the sense of light and interconnectedness.
Off this impressive landing are three further Double Bedrooms. Each bedroom is spacious, light-filled, and designed with comfort in mind. One of these bedrooms features double doors opening onto a Private Balcony, enjoying delightful views over the garden and across to the picturesque Pontesbury Hill.
Luxury Bathroom, Shower Room & Plant Room
The Family Bathroom on this floor is a statement in contemporary luxury. A stunning freestanding bath takes centre stage, complemented by a sleek WC, an elegant countertop basin, and a sophisticated tile design. With its clean, minimalist aesthetic, this bathroom evokes the tranquillity and indulgence of a luxury hotel spa.
An additional Shower Room also serves the first-floor bedrooms, featuring a modern corner shower, WC, and hand basin, ensuring ample facilities for family and guests.
A dedicated Plant Room is conveniently located off the galleried landing, neatly housing the boiler, underfloor heating controls, the heat recovery ventilation system, and the workings of the central vacuum system.
Eco-Conscious Living
Moorcroft stands not only as a masterpiece of innovative design but also as a testament to modern, sustainable living, thoughtfully engineered for comfort and efficiency. It proudly boasts an EPC Rating of B, a reflection of its comprehensive eco-features.
Comfort is assured by underfloor heating that extends throughout the entire property. Further enhancing the internal environment, a sophisticated heat recovery ventilation system ensures a continuous supply of fresh, filtered air while minimising heat loss, contributing to energy savings & a healthy living space. For ultimate convenience, a central vacuum system is seamlessly integrated into the fabric of the home, making cleaning effortless. Demonstrating a commitment to resource conservation, a rainwater harvesting system is in place, cleverly collecting & supplying water to the toilets, significantly reducing mains water.
Moorcroft: Outdoor Space & Gardens
The exceptional design and quality of Moorcroft extend seamlessly to its beautifully conceived outdoor areas, creating a perfect balance of sophisticated entertaining spaces and tranquil retreats, all designed for relatively low maintenance.
Approach & Parking
The property is approached over an elegant brick paved driveway, offering a smart and welcoming entrance while providing ample parking for several vehicles.
Landscaped Rear Garden
To the rear, Moorcroft boasts an extremely attractive and beautifully landscaped garden that truly complements the home's interior luxury. A significant feature is its prime position, as the garden directly adjoins open countryside, providing a wonderful sense of space and a peaceful backdrop, while also enjoying those captivating views towards Pontesford Hill. Designed with both relaxation and sophisticated entertaining in mind, there is an extensive paved patio area that flows directly from the principal reception rooms. This space is significantly enhanced by a superb Outdoor Kitchen. Thoughtfully constructed with a timber-framed veranda providing shelter and ambiance, this fantastic facility includes a built-in Beef Eater BBQ, sleek polished concrete worksurfaces, and integrated drawers for utensils – making al fresco dining and hosting summer gatherings an absolute delight.
Outbuilding
Beyond the patio, a neatly kept lawn area provides a splash of green, elegantly framed by low-maintenance gravel borders. Nestled within the garden is a charming Summer House with double doors, offering a versatile space that could be used as a quiet retreat, hobby room, or children’s play area. Adding further practicality and appeal, there is also a further workshop/garden room, providing excellent storage or potential for a dedicated workspace.
The thoughtful landscaping ensures that while the garden is visually stunning and highly functional, it has also been designed to be relatively low maintenance, allowing more time to simply relax and enjoy this exceptional outdoor environment and its picturesque surroundings.
Living Near Pontesbury
Moorcroft enjoys a setting that offers views towards the distinctive Pontesbury Hill, placing it within easy reach of the charming village of Pontesbury and the broader appeal of the Shropshire countryside. Pontesbury itself provides a wealth of local amenities, including independent shops, a medical practice, a library, and popular primary and secondary schools (Mary Webb School and Science College). The village is a gateway to the Shropshire Hills Area of Outstanding Natural Beauty, offering endless opportunities for walking, cycling, and exploring some of England's most picturesque landscapes.
The larger historic county town of Shrewsbury is also conveniently accessible, renowned for its medieval architecture, vibrant cultural scene, diverse shopping (from independent boutiques to national chains), and excellent educational institutions.
Important Notice
Our particulars have been prepared with care and are checked where possible by the vendor. They are however, intended as a guide. Measurements, areas and distances are approximate. Appliances, plumbing, heating and electrical fittings are noted, but not tested. Legal matters including Rights of Way, Covenants, Easements, Wayleaves and Planning matters have not been verified and you should take advice from your legal representatives and Surveyor.
Money Laundering
As required by the 2007 Money Laundering Regulations, Grantham’s Estates is legally obligated to verify the identity of all clients, including prospective property buyers. This verification is conducted electronically and will not impact your credit history. While the information you provide may be checked against various databases, this is not a credit check. Should your offer on a property be accepted (subject to contract), you agree to Grantham’s Estates, acting as the seller's agent, completing this verification. A non-refundable fee of £50 + VAT (£60 total) per property transaction will be payable for this service. Grantham’s Estates will retain a record of the search.
Referral Fee Disclaimer
Grantham’s Estates refers clients to carefully selected local service companies. You are under no obligation to use the services of any of the recommended companies, though if you accept our recommendation the provider is expected to pay us a referral fee.
Brochures
Brochure- COUNCIL TAXA payment made to your local authority in order to pay for local services like schools, libraries, and refuse collection. The amount you pay depends on the value of the property.Read more about council Tax in our glossary page.
- Band: G
- PARKINGDetails of how and where vehicles can be parked, and any associated costs.Read more about parking in our glossary page.
- Driveway
- GARDENA property has access to an outdoor space, which could be private or shared.
- Private garden
- ACCESSIBILITYHow a property has been adapted to meet the needs of vulnerable or disabled individuals.Read more about accessibility in our glossary page.
- Ask agent
Moorcroft House, Pontesford, Shrewsbury
Add an important place to see how long it'd take to get there from our property listings.
__mins driving to your place
Get an instant, personalised result:
- Show sellers you’re serious
- Secure viewings faster with agents
- No impact on your credit score
About Grantham's Estates Limited, Shrewsbury
Grantham's Estates Unit 3, Enterprise House, Main Road, Pontesbury, SY5 0PY


Your mortgage
Notes
Staying secure when looking for property
Ensure you're up to date with our latest advice on how to avoid fraud or scams when looking for property online.
Visit our security centre to find out moreDisclaimer - Property reference RS0190. The information displayed about this property comprises a property advertisement. Rightmove.co.uk makes no warranty as to the accuracy or completeness of the advertisement or any linked or associated information, and Rightmove has no control over the content. This property advertisement does not constitute property particulars. The information is provided and maintained by Grantham's Estates Limited, Shrewsbury. Please contact the selling agent or developer directly to obtain any information which may be available under the terms of The Energy Performance of Buildings (Certificates and Inspections) (England and Wales) Regulations 2007 or the Home Report if in relation to a residential property in Scotland.
*This is the average speed from the provider with the fastest broadband package available at this postcode. The average speed displayed is based on the download speeds of at least 50% of customers at peak time (8pm to 10pm). Fibre/cable services at the postcode are subject to availability and may differ between properties within a postcode. Speeds can be affected by a range of technical and environmental factors. The speed at the property may be lower than that listed above. You can check the estimated speed and confirm availability to a property prior to purchasing on the broadband provider's website. Providers may increase charges. The information is provided and maintained by Decision Technologies Limited. **This is indicative only and based on a 2-person household with multiple devices and simultaneous usage. Broadband performance is affected by multiple factors including number of occupants and devices, simultaneous usage, router range etc. For more information speak to your broadband provider.
Map data ©OpenStreetMap contributors.




