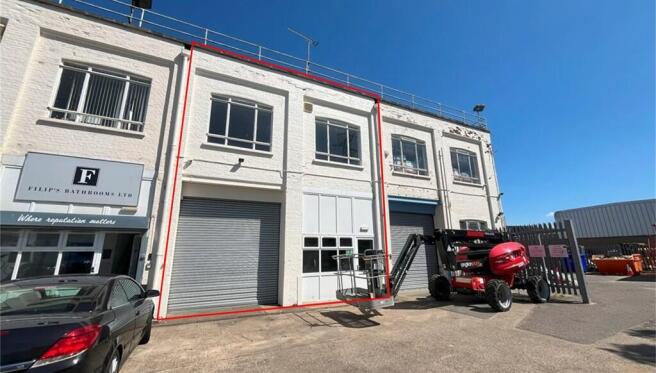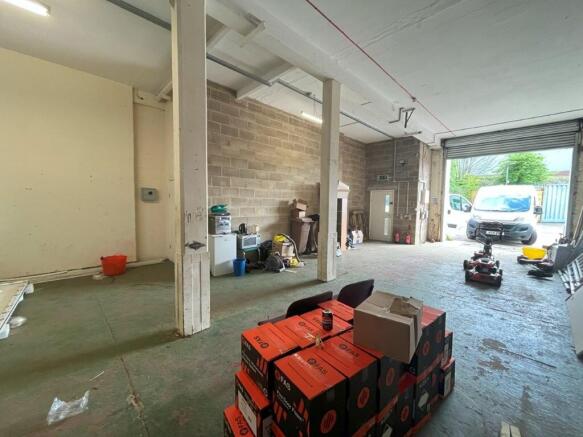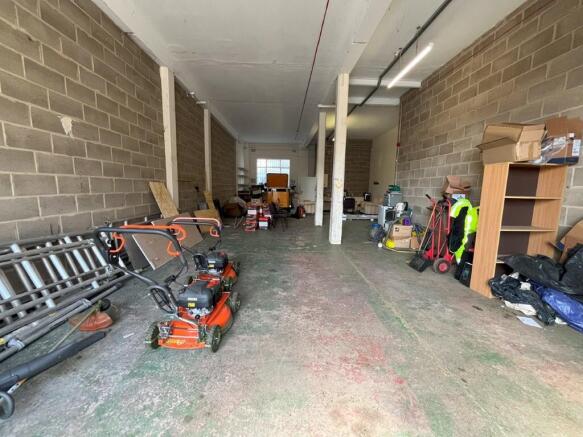Unit 13 Bailey Close, Hadleigh Road Industrial Estate , Ipswich, Suffolk, IP2 0UD
- SIZE AVAILABLE
2,842 sq ft
264 sq m
- SECTOR
Light industrial facility for sale
Key features
- Situated on an established industrial estate
- Good access to A12/A14 interchange and town centre
Description
Ipswich is the county town of Suffolk with a resident population of approximately 130,000 and a catchment of about 320,000.
Hadleigh Road Industrial Estate is situated to the west of the town centre. The A12/A14 Copdock intersection is within about 2.5 miles and provides excellent road communications with Felixstowe Port, 8 miles distant, London and the national motorway network.
The property is situated on Bailey Close and other occupiers on the estate include Travis Perkins, Bookers Wholesale, Magnet Trade and Howdens Joinery.
DESCRIPTION:
Bailey Close comprises a number of terraced business units with brick/blockwork elevations under a flat roof.
Unit 13 is situated mid terrace and comprises a two storey business unit. The ground floor provides industrial/warehouse accommodation fitted with ancillary accommodation including a WC. The first floor provides additional storage accommodation, accessed via an internal staircase.
The property is served by an electric roller shutter door and is fitted with fluorescent/LED lighting and 3-phase power.
ACCOMMODATION:
[Approximate Gross Internal Floor Areas]
Ground Floor 1,417 sq ft [ 131.69 sq m]
First Floor 1,425 sq ft [ 132.38 sq m]
Total Gross Internal Floor Area 2,842 sq ft [ 264.06 sq m]
Ground Floor Ceiling Height: 4.00 m | First Floor Ceiling Height: 3.28 m
Roller Shutter Door
Width: 3.19 m | Height: 3.36 m
BUSINESS RATES:
According to the Valuation Office Agency, the office is assessed as follows:
Rateable Value: £13,000 | Rates Payable (2025/26): £6,487 pa
The rates payable are based on the current UBR of £0.499. All interested parties should speak to the local rating authority to verify their rates liability.
SERVICES:
It is understood the property is connected to mains water, electricity and drainage.
We have not tested any of the services and all interested parties should rely upon their own enquiries with the relevant utility companies in connection with the availability and capacity of all those serving the property including IT and telecommunications.
PLANNING:
We understand the property has planning permission for Class B1/B8 (light industrial/warehouse) uses.
All interested parties should make their own enquiries with the local rating authority.
LOCAL AUTHORITY:
Ipswich Borough Council
Grafton House
15-17 Russell Road
Ipswich
Suffolk, IP1 2DE
Tel:
ENERGY PERFORMANCE CERTIFICATE [EPC]:
To be confirmed.
TERMS:
Offers are invited in the region of £205,000 for the freehold interest with vacant possession upon completion.
VAT position to be confirmed.
SERVICE CHARGE:
A service charge is payable in relation to the common areas of the estate. Further details are available upon request.
LEGAL COSTS:
Each party is to be responsible for their own legal costs.
Brochures
Unit 13 Bailey Close, Hadleigh Road Industrial Estate , Ipswich, Suffolk, IP2 0UD
NEAREST STATIONS
Distances are straight line measurements from the centre of the postcode- Ipswich Station0.9 miles
- Westerfield Station2.2 miles
- Derby Road Station2.4 miles
Notes
Disclaimer - Property reference 14870717FH. The information displayed about this property comprises a property advertisement. Rightmove.co.uk makes no warranty as to the accuracy or completeness of the advertisement or any linked or associated information, and Rightmove has no control over the content. This property advertisement does not constitute property particulars. The information is provided and maintained by Fenn Wright, Ipswich Commercial Sales and Lettings. Please contact the selling agent or developer directly to obtain any information which may be available under the terms of The Energy Performance of Buildings (Certificates and Inspections) (England and Wales) Regulations 2007 or the Home Report if in relation to a residential property in Scotland.
Map data ©OpenStreetMap contributors.




