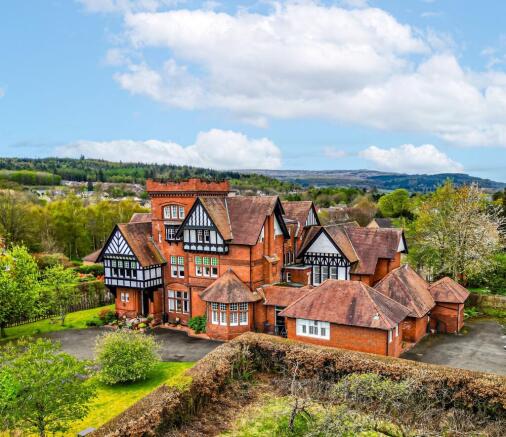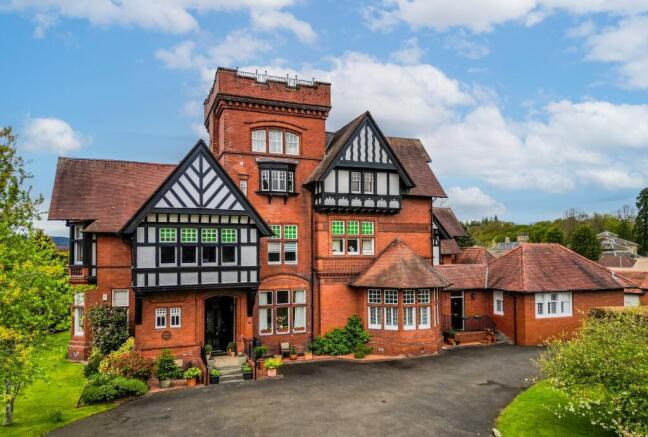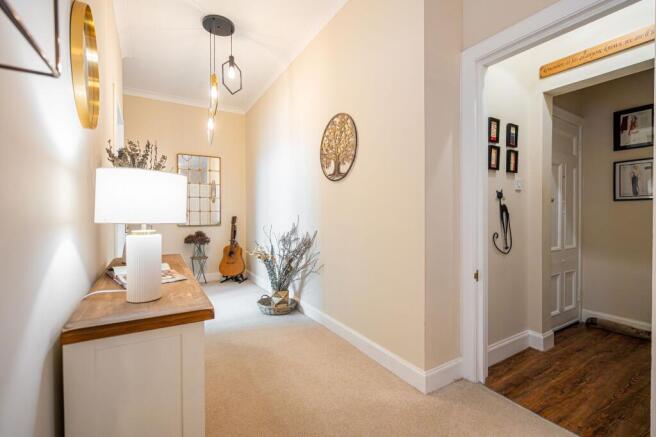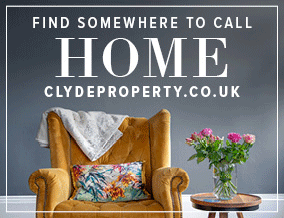
Batterflatts Gardens, Stirling, FK7

- PROPERTY TYPE
Flat
- BEDROOMS
3
- BATHROOMS
2
- SIZE
1,636 sq ft
152 sq m
- TENUREDescribes how you own a property. There are different types of tenure - freehold, leasehold, and commonhold.Read more about tenure in our glossary page.
Freehold
Key features
- Vaulted lounge with inglenook fireplace creating a dramatic, character-filled space.
- Flexible 3-bedroom layout that includes a principal bedroom with ensuite, guest room, and a versatile study/third bedroom.
- Character meets modern living, original features blend seamlessly with contemporary finishes.
- Bright, airy interiors with large windows provide abundant natural light and garden views.
- Well-appointed kitchen & bathrooms – practical, stylish spaces with modern fittings throughout.
- New central heating and insulation installed in late 2022 to enhance energy efficiency.
Description
The property for sale forms part of a magnificent Tudor style mansion house, built by renowned architect John Allan in 1893 and is situated on the edge of the Kings Park area of Stirling. It is a converted first-floor unit within a substantial detached building, offering a unique blend of character and modern living. The building itself is a three-storey structure with an additional four-storey tower, providing a distinctive and spacious environment. The conversion, completed around 1995, successfully preserves the building’s original charm while incorporating contemporary features.
Upon entering the property, you are welcomed by an entrance vestibule that leads into a spacious hallway. The grand lounge/dining room is a true highlight of the property, featuring a vaulted ceiling, which creates a sense of openness and grandeur. This striking architectural feature adds a dramatic flair to the space, with exposed beams enhancing the room’s character. The room is flooded with natural light from large windows, which not only brighten the area but also offer views of the surrounding garden grounds.
A standout feature of the lounge is the inglenook fireplace, providing a cozy and atmospheric focal point to the room. This traditional fireplace evokes a sense of warmth and charm, making the lounge the perfect space for relaxation during cooler months. The lounge flows seamlessly into the dining area, making it an ideal space for entertaining or family gatherings.
The modern kitchen, located just off the dining area, is well-equipped and offers ample storage and counter space. Whether you're preparing a quick meal or cooking a full dinner, the kitchen offers practicality without sacrificing style. The kitchen features a beautiful stained glass window that adds character and a unique decorative touch.
The principal bedroom is a spacious and restful retreat, featuring an ensuite shower room for added privacy and convenience. This room is large enough to comfortably fit a king-sized bed, with space for additional furniture. The bedroom also boasts large south-facing bay windows that flood the room with natural light throughout the day. The ensuite bathroom is designed with modern fixtures, providing a relaxing and private sanctuary.
The second bedroom, currently used as a guest room, offers flexibility for various uses. It can easily accommodate a double bed and provides a comfortable space for family or friends. Additionally, there is a versatile third bedroom, which is currently used as a study but could serve as another bedroom or hobby room.
A well-appointed bathroom serves the guest bedroom and study, featuring modern fixtures and fittings to ensure comfort and convenience.
The internal layout of the property blends traditional features with contemporary design. High ceilings, open eaves, and the inglenook fireplace in the lounge contribute to the character of the conversion, while the modern living spaces ensure comfort and functionality. The result is a stylish, unique home full of charm and space.
EPC Rating: D
- COUNCIL TAXA payment made to your local authority in order to pay for local services like schools, libraries, and refuse collection. The amount you pay depends on the value of the property.Read more about council Tax in our glossary page.
- Band: F
- PARKINGDetails of how and where vehicles can be parked, and any associated costs.Read more about parking in our glossary page.
- Ask agent
- GARDENA property has access to an outdoor space, which could be private or shared.
- Yes
- ACCESSIBILITYHow a property has been adapted to meet the needs of vulnerable or disabled individuals.Read more about accessibility in our glossary page.
- Ask agent
Energy performance certificate - ask agent
Batterflatts Gardens, Stirling, FK7
Add an important place to see how long it'd take to get there from our property listings.
__mins driving to your place
Get an instant, personalised result:
- Show sellers you’re serious
- Secure viewings faster with agents
- No impact on your credit score
Your mortgage
Notes
Staying secure when looking for property
Ensure you're up to date with our latest advice on how to avoid fraud or scams when looking for property online.
Visit our security centre to find out moreDisclaimer - Property reference d2dae117-6524-49e7-a95c-290ea17da577. The information displayed about this property comprises a property advertisement. Rightmove.co.uk makes no warranty as to the accuracy or completeness of the advertisement or any linked or associated information, and Rightmove has no control over the content. This property advertisement does not constitute property particulars. The information is provided and maintained by Clyde Property, Stirling. Please contact the selling agent or developer directly to obtain any information which may be available under the terms of The Energy Performance of Buildings (Certificates and Inspections) (England and Wales) Regulations 2007 or the Home Report if in relation to a residential property in Scotland.
*This is the average speed from the provider with the fastest broadband package available at this postcode. The average speed displayed is based on the download speeds of at least 50% of customers at peak time (8pm to 10pm). Fibre/cable services at the postcode are subject to availability and may differ between properties within a postcode. Speeds can be affected by a range of technical and environmental factors. The speed at the property may be lower than that listed above. You can check the estimated speed and confirm availability to a property prior to purchasing on the broadband provider's website. Providers may increase charges. The information is provided and maintained by Decision Technologies Limited. **This is indicative only and based on a 2-person household with multiple devices and simultaneous usage. Broadband performance is affected by multiple factors including number of occupants and devices, simultaneous usage, router range etc. For more information speak to your broadband provider.
Map data ©OpenStreetMap contributors.








