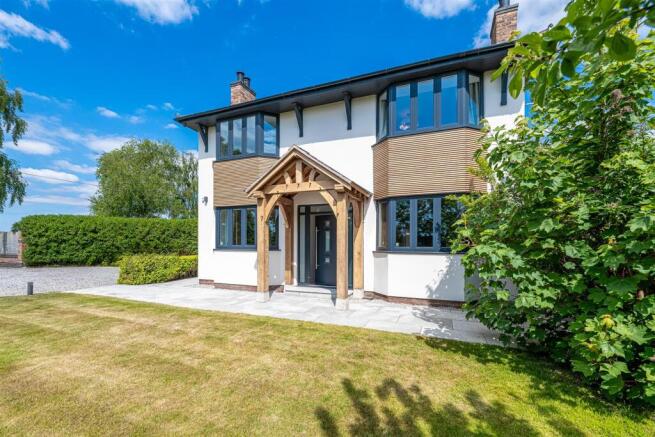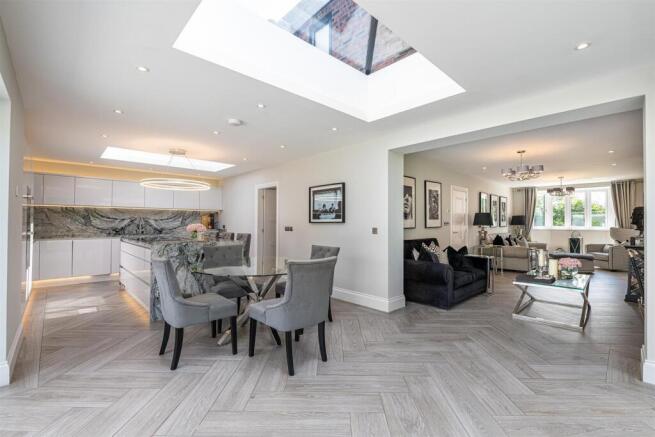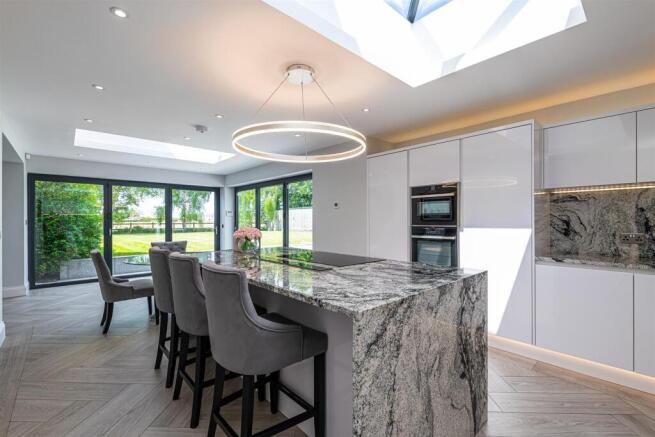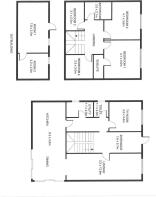
Sealand Road, Sealand

- PROPERTY TYPE
Detached
- BEDROOMS
4
- BATHROOMS
2
- SIZE
Ask agent
- TENUREDescribes how you own a property. There are different types of tenure - freehold, leasehold, and commonhold.Read more about tenure in our glossary page.
Freehold
Key features
- Impressive Four Bed Family Home
- Landscaped Gardens
- Highly Desirable Location
- Ready for Immediate Occupation
- Can be Sold Fully Furnished
- Fully Modnernised Throughout
- Stunning Patio Area
- Ample Off Road Parking
- No Forward Chain
Description
Upon entering, you’re welcomed by a spacious entrance hall laid with Porcelanosa tiles and boasting a feature staircase with concealed under stairs storage. The layout is ideal for modern living, with access to both principal reception rooms, a high end ground floor WC, and a well appointed utility room. To one side, the cinema room offers an adaptable space, ideal as a home office, snug, or playroom. To the other side, the open plan lounge and sitting room flow beautifully into the showstopping kitchen and dining area. Designed with entertaining in mind, this space is illuminated by a striking roof lantern and enhanced by dual corner set bi-fold doors, creating a seamless connection to the generous rear terrace and garden. The kitchen itself features a flawless combination of wall, base, and full height cabinetry, anchored by a statement central island with breakfast bar. With top tier appliances and imported granite worktops, the kitchen is both stunning and practical.
The first floor continues to impress, with a generous landing leading to four bedrooms and a beautifully styled family bathroom. The master bedroom is a standout, complete with a luxurious en suite, bay window, and electric curtains all controlled remotely or via app. The remaining bedrooms are well-sized and share a chic family bathroom enhanced with quality fixtures and stylish tiling.
Location - The property is positioned on the quiet, historic section of Sealand Road, offering a rural feel while being just 10 minutes by car from Chester city centre and 8 minutes from Greyhound Retail Park. Local bus links run from the end of the road, and you're within a 35-minute drive to both Liverpool and Manchester Airports.
Accommodation -
Entrance Hall - 1.7 x 5.7 (5'6" x 18'8") - A welcoming entrance hallway offering generous first impression with ample space and access to all principle rooms
Lounge & Sitting Area - 3.1 x 8.3 (10'2" x 27'2") - A stunning open plan reception space combing comfort and versatility, perfect for family living and entertaining
Kitchen And Dining Area - 8.5 x 3.5 (27'10" x 11'5") - An expansive, light-filled kitchen-diner with bi-folding doors and central island, forming the heart of the home.
Inner Hallway - Provides discrete access to additional ground floor rooms, maintaining a seamless flow throughout the home.
Cinema Room / Snug / Study - 3.2 x 4.2 (10'5" x 13'9" ) - A highly flexible space to suit your lifestyle needs, whether as a home cinema, office, or playroom.
Utility Room - 2.0 x 2.4 (6'6" x 7'10" ) - A practical and well-designed utility space, separate from the main kitchen area.
Ground Floor Wc - 1.2 x 1.7 (3'11" x 5'6" ) - Stylish and convenient guest cloakroom fitted with modern sanitaryware.
First Floor Accommodation -
Landing - Spacious landing area offering access to all first-floor rooms.
Bedroom One - 4.2 x 4.2 (13'9" x 13'9" ) - A generous principal bedroom complete with bay window and its own luxury en suite.
En Suite 1.0m x 3.1m (3' 3'' x 10' 2'')
Sleek and modern en suite shower room with quality finishes and remote-controlled underfloor heating.
Bedroom Two - 4.1 x 4.2 (13'5" x 13'9") - A sizeable double bedroom, perfect as a guest room or spacious second bedroom.
Bedroom Three - 3.2 x 2.6 (10'5" x 8'6" ) - A comfortable third bedroom ideal for children or as a home office.
Bedroom Four - 3.2 x 2.4 (10'5" x 7'10") - A versatile fourth bedroom, also ideal for use as a nursery or study.
Family Bathroom - 1.9 x 2.1 (6'2" x 6'10" ) - Contemporary bathroom suite featuring stylish fittings and attractive tiling.
Appliance Specifications - Kitchen Appliances Include:
• CDA Dual-Zone Wine Cooler
• CDA Intelligent Integrated Dishwasher
• Neff N70 Compact Oven with Microwave
• Neff 80cm Flex Induction Hob
• Neff N70 Slide & Hide Pyrolytic Oven
• Caple Integrated 177cm Fridge (A++)
• Caple Integrated 177cm Freezer (Frost Free)
• Neff N90 Downdraft Hood with LED lighting and inline motor
• Quooker boiling water tap system with Neff downdraft recirculating filter kit
Interior Features:
• Water-based underfloor heating across the ground floor (Heatmiser app controlled)
• Complete refurbishment including rewiring, replumbing, and insulated plasterboard
• Texecom smart alarm system
• Approx. 90–100 sq. m of premium Porcelanosa floor tiles
• Imported bookmatched Indian granite to kitchen island and splashback
• App-controlled underfloor heating to en suite and main bathroom
• Smart lighting in lantern ceiling and cinema room (multicolour + themes)
• Acoustic laminated double glazing (6.8mm, argon filled) to key areas
• Remote/app-operated electric curtains in cinema and main bedroom
• Heta wood-burning stove
• TV/aerial points in all principal rooms
Exterior
• Rear garden: 366 sq. m | Front garden: 240 sq. m
• Ample parking for 8–10 vehicles
• Upgraded drainage with Klargester BioFicient system meeting latest septic regulations
• Double-skinned 2,500 Ltr oil tank
• Enhanced water flow via thicker mains connection
• Fully owned solar panel array generating approx. £800 annually (original install cost £15,000)
• Full HD Hikvision CCTV with app/remote access
• Handcrafted oak porch and cladding
• Extensive granite paving totalling 168 sq. m (100 sq. m for the rear patio)
• Automated exterior lighting on day
ight sensors
• Electric gates
Gardens - Externally, the landscaped grounds total just over 600 sqm, perfect for family life and entertaining. The gravelled front driveway provides parking for 8 to 10 vehicles and includes the power for the electric gates. To the rear, the breathtaking 100 sqm granite patio sets the scene, with illuminated steps leading to a generous lawn area and unspoiled open views. An impressively converted outbuilding adds further flexibility to this already outstanding home.
Directions - Leave Chester via Lower Watergate Street, passing the Racecourse. Continue as the road becomes New Crane Street and then Sealand Road. Pass the Greyhound Retail Park and head into open countryside. Continue for roughly 4 miles, passing through Saughall village. After the car garage and organic fruit farm on your right, the property’s driveway can be found just ahead on the right hand side.
Money Laundering (D) - The successful purchaser will be required to produce adequate identification to prove their identity within the terms of the Money Laundering Regulations. Appropriate examples include: Passport/Photographic Driving Licence and a recent Utility Bill.
Misrepresentation Act (D) - Messrs Jones Peckover for themselves and for the vendors or lessors of this property whose agents they are give notice that:- 1. The particulars are set out as a general outline only for the guidance of intending purchasers or lessees, and do not constitute, nor constitute part of an offer or contract. 2. All descriptions, dimensions, references to condition and necessary permissions for use and occupation, and other details are given without responsibility and any intending purchasers or tenants should not rely on them as statements or representations of fact but must satisfy themselves by inspection or otherwise as to the correctness of each of them. 3. No person in the employment or Messrs Jones Peckover has the authority to make or give any representation or warranty whatever in relation to this property.
**N.B This property belongs to the family of member of staff **
Brochures
Sealand Road, SealandBrochure- COUNCIL TAXA payment made to your local authority in order to pay for local services like schools, libraries, and refuse collection. The amount you pay depends on the value of the property.Read more about council Tax in our glossary page.
- Ask agent
- PARKINGDetails of how and where vehicles can be parked, and any associated costs.Read more about parking in our glossary page.
- Yes
- GARDENA property has access to an outdoor space, which could be private or shared.
- Yes
- ACCESSIBILITYHow a property has been adapted to meet the needs of vulnerable or disabled individuals.Read more about accessibility in our glossary page.
- Ask agent
Sealand Road, Sealand
Add an important place to see how long it'd take to get there from our property listings.
__mins driving to your place
Get an instant, personalised result:
- Show sellers you’re serious
- Secure viewings faster with agents
- No impact on your credit score
Your mortgage
Notes
Staying secure when looking for property
Ensure you're up to date with our latest advice on how to avoid fraud or scams when looking for property online.
Visit our security centre to find out moreDisclaimer - Property reference 33883746. The information displayed about this property comprises a property advertisement. Rightmove.co.uk makes no warranty as to the accuracy or completeness of the advertisement or any linked or associated information, and Rightmove has no control over the content. This property advertisement does not constitute property particulars. The information is provided and maintained by Jones Peckover, Denbigh. Please contact the selling agent or developer directly to obtain any information which may be available under the terms of The Energy Performance of Buildings (Certificates and Inspections) (England and Wales) Regulations 2007 or the Home Report if in relation to a residential property in Scotland.
*This is the average speed from the provider with the fastest broadband package available at this postcode. The average speed displayed is based on the download speeds of at least 50% of customers at peak time (8pm to 10pm). Fibre/cable services at the postcode are subject to availability and may differ between properties within a postcode. Speeds can be affected by a range of technical and environmental factors. The speed at the property may be lower than that listed above. You can check the estimated speed and confirm availability to a property prior to purchasing on the broadband provider's website. Providers may increase charges. The information is provided and maintained by Decision Technologies Limited. **This is indicative only and based on a 2-person household with multiple devices and simultaneous usage. Broadband performance is affected by multiple factors including number of occupants and devices, simultaneous usage, router range etc. For more information speak to your broadband provider.
Map data ©OpenStreetMap contributors.








