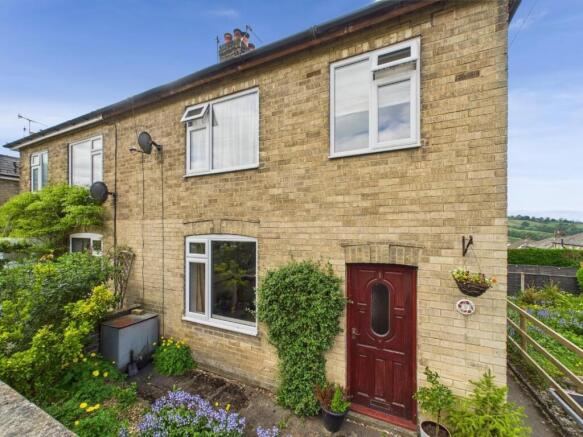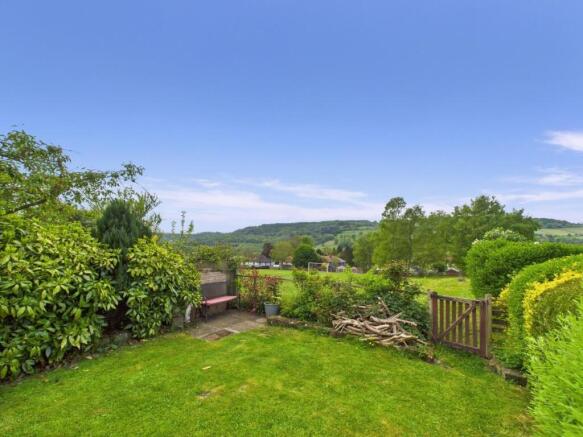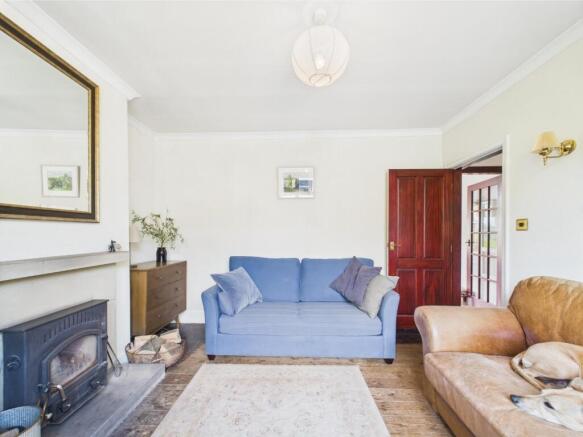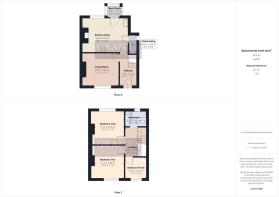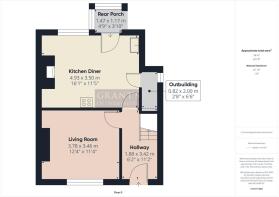
The Avenue, Darley Dale

- PROPERTY TYPE
Semi-Detached
- BEDROOMS
3
- BATHROOMS
1
- SIZE
Ask agent
- TENUREDescribes how you own a property. There are different types of tenure - freehold, leasehold, and commonhold.Read more about tenure in our glossary page.
Freehold
Key features
- Charming 3 Bed Semi Detached Home
- Off Street Parking for 2-3 Cars
- Delightful Rear Garden
- Spectacular Views
- Well Presented Throughout
- EPC Rating Applied For
- Popular Derbyshire Dales Location
- Boiler Fitted 2021
Description
Location - This home is situated in a great location, just outside the border of the Peak District National Park. It is within the village of Darley Dale having excellent local shops, parks and facilities within walking distance yet with more comprehensive amenities only a short drive or bus ride away from the popular towns of Bakewell and Matlock. There are many local attractions within close proximity including Chatsworth House, Haddon Hall and Peak Village Shopping Outlet in addition to the array of local coffee shops and country pubs. There are many country walks surrounding the property, ideal for outdoor enthusiasts. The local recreation ground wraps around 'The Avenue' providing the perfect location for families and dog walkers.
Ground Floor - The property can be accessed via steps down alongside the driveway to reach the wooden entrance door, alternatively a gate opens to a path down the side of the house to gain access through the back of the property. The front door opens into the
Entrance Hallway - 3.42 x 1.88 (11'2" x 6'2") - Which is spacious and bright with plenty of space for coat and shoe storage. You'll find the original, characterful floorboards here as well as a small cupboard under the stairs. Doors from here open to the Sitting Room and Kitchen/Diner. Stairs rise to the first floor landing.
Sitting Room - 3.78 x 3.46 (12'4" x 11'4") - A good sized room, tastefully designed retaining original features (including exposed floorboards and coving), which provide a stylish and homely feel. There is a front aspect double glazed window which fills the room with lots of natural light. You'll also find a cast iron, multi fuel burner set within a handsome, stone surround providing a great focal point to the room, as well as being a fantastic source of heat during the cooler months.
Kitchen Diner - 4.93 x 3.50 (16'2" x 11'5") - Another lovely bright room with a rear aspect double glazed window looking out over the garden and providing the most spectacular countryside views. There is a good range of fitted wall, base and drawer units with a laminate worktop, tiled splashbacks and stainless steel sink and drainer with mixer tap over. There is an integrated full height fridge freezer and a freestanding gas oven with four ring gas hob and extractor over. You'll also find an open fire place with a handsome stone surround and stone hearth. A rear aspect door provides access to the rear porch.
Utility Room - 2.00 x 0.82 (6'6" x 2'8") - Accessed from the kitchen diner and with plenty of storage space, plus space and plumbing for a washing machine.
Rear Porch - 1.47 x 1.17 (4'9" x 3'10") - The perfect place for storing all your garden equipment plus muddy boots.
First Floor - Stairs lead up from the entrance hallway to reach the landing. Doors open to the two double bedrooms, single bedroom and family bathroom. You'll find access to the loft here which has a pull down ladder and is well insulated and boarded.
Family Bathroom - 2.30 x 1.62 (7'6" x 5'3") - A bright and airy space which is part tiled and has a rear aspect, double glazed window with obscured glass and vinyl flooring. Fitted with a modern three piece suite consisting of dual flush WC, pedestal wash basin and panelled bath with thermostatic shower over and a glass shower screen.
Bedroom One - 3.53 x 3.10 (11'6" x 10'2") - With a rear aspect, double glazed window, this attractive and spacious double room is full of natural light and enjoys fantastic views of the beautiful countryside. Furniture can be well placed either side of the chimney breast.
Bedroom Two - 3.44 x 3.12 (11'3" x 10'2") - Another good sized double bedroom, with a front aspect double glazed window, again there is the handy option to place furniture either side of the chimney breast.
Bedroom Three - 2.27 x 2.25 (7'5" x 7'4") - With a front aspect double glazed window, this room would make a perfect office or study.
Outbuilding - Brilliant for storage and you'll also find the gas combi boiler here which was fitted in 2021.
Outside & Parking - To the front of the property there's a driveway offering parking for 2 - 3 vehicles, steps and a path lead to the front of the property, a side gate leads down to the rear where you'll find the most delightful, fully enclosed garden with absolutley breathtaking views. There is a gate at the bottom of the garden which opens to the recreation ground - perfect for dog walks.
Council Tax Information - We are informed by Derbyshire Dales District Council that this home falls within Council Tax Band B which is currently £1814 per annum.
Directional Notes - Leaving Matlock along the A6 towards Bakewell, when you see the Shalimar Indian Restaurant on your left, turn right onto Northwood Lane. Follow Northwood Lane up and round to the right. As you reach the top of the hill, bear left and then take your first right onto The Avenue. The property can be found shortly on your right hand side as denoted by our 'For Sale' board.
Brochures
The Avenue, Darley Dale- COUNCIL TAXA payment made to your local authority in order to pay for local services like schools, libraries, and refuse collection. The amount you pay depends on the value of the property.Read more about council Tax in our glossary page.
- Band: B
- PARKINGDetails of how and where vehicles can be parked, and any associated costs.Read more about parking in our glossary page.
- Driveway,Off street
- GARDENA property has access to an outdoor space, which could be private or shared.
- Yes
- ACCESSIBILITYHow a property has been adapted to meet the needs of vulnerable or disabled individuals.Read more about accessibility in our glossary page.
- Ask agent
The Avenue, Darley Dale
Add an important place to see how long it'd take to get there from our property listings.
__mins driving to your place
Get an instant, personalised result:
- Show sellers you’re serious
- Secure viewings faster with agents
- No impact on your credit score
Your mortgage
Notes
Staying secure when looking for property
Ensure you're up to date with our latest advice on how to avoid fraud or scams when looking for property online.
Visit our security centre to find out moreDisclaimer - Property reference 33883748. The information displayed about this property comprises a property advertisement. Rightmove.co.uk makes no warranty as to the accuracy or completeness of the advertisement or any linked or associated information, and Rightmove has no control over the content. This property advertisement does not constitute property particulars. The information is provided and maintained by Grant's of Derbyshire, Wirksworth. Please contact the selling agent or developer directly to obtain any information which may be available under the terms of The Energy Performance of Buildings (Certificates and Inspections) (England and Wales) Regulations 2007 or the Home Report if in relation to a residential property in Scotland.
*This is the average speed from the provider with the fastest broadband package available at this postcode. The average speed displayed is based on the download speeds of at least 50% of customers at peak time (8pm to 10pm). Fibre/cable services at the postcode are subject to availability and may differ between properties within a postcode. Speeds can be affected by a range of technical and environmental factors. The speed at the property may be lower than that listed above. You can check the estimated speed and confirm availability to a property prior to purchasing on the broadband provider's website. Providers may increase charges. The information is provided and maintained by Decision Technologies Limited. **This is indicative only and based on a 2-person household with multiple devices and simultaneous usage. Broadband performance is affected by multiple factors including number of occupants and devices, simultaneous usage, router range etc. For more information speak to your broadband provider.
Map data ©OpenStreetMap contributors.
