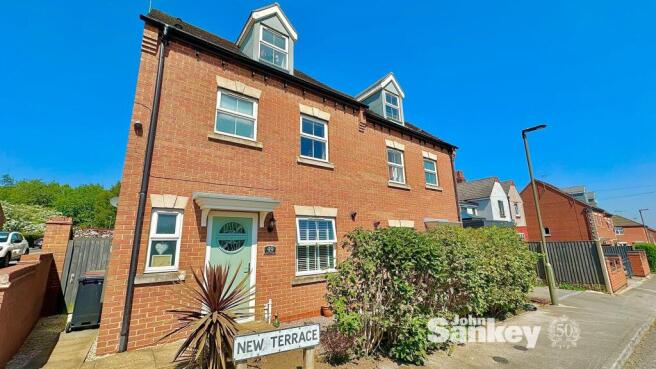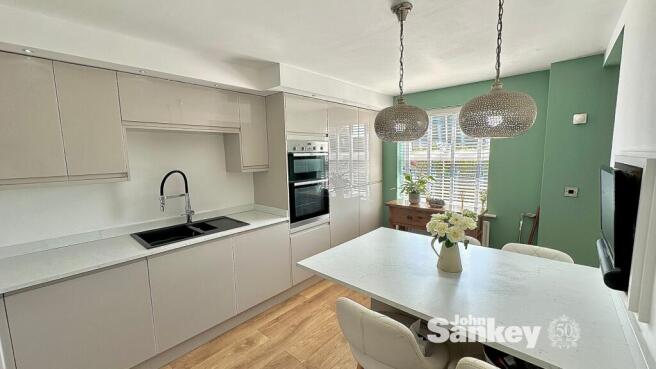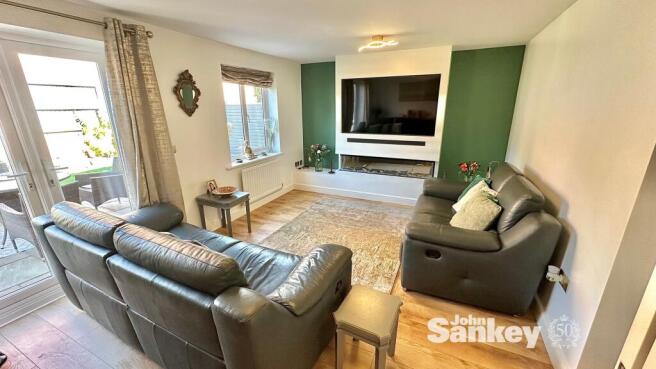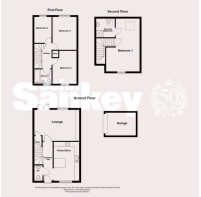
New Terrace, Pleasley, NG19

- PROPERTY TYPE
Semi-Detached
- BEDROOMS
4
- BATHROOMS
2
- SIZE
Ask agent
- TENUREDescribes how you own a property. There are different types of tenure - freehold, leasehold, and commonhold.Read more about tenure in our glossary page.
Freehold
Key features
- FOUR BEDROOM semi detached house
- Master suite to the second floor with en-suite
- Fully refurbished modern kitchen with in-built tv and intergrated appliances
- Viewing essential to appreciate this stylish, beautifully decorated, spacious home
- Low maintenance, delightful landscaped rear garden
- Garage and driveway to the rear
- Close to M1/A38, direct bus to Mansfield, Nottingham, Chesterfield, stunning countryside walks, including to the Teversal trail
Description
Presenting a fine opportunity to acquire an exceptional home, this meticulously maintained four-bedroom semi-detached house, built by Bellway Homes in 2013, is sure to entice discerning buyers seeking a stylish and spacious residence. Located conveniently close to the M1/A38 transport links, as well as benefiting from the convenience of a pronto bus service offering direct routes to Mansfield, Nottingham and Chesterfield, this property promises both comfort and practicality.
Upon entering, the attention to detail and care with which this property has been refurbished is immediately apparent. The fully modernised kitchen, equipped with built in tv and top-of-the-line appliances, provides an inviting space for culinary endeavours and casual dining, ensuring a seamless blend of form and function.
A highlight of this property is the privacy of the master suite, occupying the entirety of the second floor and offering a private sanctuary complete with its own en-suite bathroom. The remaining three bedrooms are thoughtfully designed and provide ample space to accommodate a growing family or visiting guests.
The inviting living spaces throughout the home are beautifully decorated, exuding a sense of elegance and comfort. The media wall, also incorporating an ultra modern fire, adds desirability. Each room is designed with practicality in mind, striking a perfect balance between contemporary style and functionality.
Beyond the interior, the property boasts a landscaped rear garden that provides a delightful tranquil outdoor retreat. With gated access to the garage and a driveway situated to the rear, convenience is further enhanced, offering secure parking for vehicles and additional storage space.
The surrounding area is rich with amenities, as well as recreational facilities. Nearby green spaces provide opportunities for a plethora of outdoor activities and leisurely strolls, including Pit lane with a local cafe and access to the Teversal trail, making this property an ideal choice for those seeking a harmonious blend of suburban living and urban convenience.
In conclusion, this spacious, four bedroom property is a testament to meticulous attention to detail and thoughtful design. Offering a combination of space, modern amenities, elegant interiors, and convenient location, this home provides a rare opportunity to experience luxurious living in a highly sought-after neighbourhood. Viewing is essential to fully appreciate the allure of this exceptional property.
How to find the property
Leave Mansfield via Chesterfield Road North and continue onto Chesterfield Road South, at the traffic lights just before the dual carriage way adjacent to Pleasley, turn left onto Chesterfield Road then second left onto Newboundmill Lane, at the second mini roundabout, tuen right onto Terrace Lane, then second right onto New Terrace and the property is the first on the left hand corner.
Hallway
Beautifully decorated, this inviting hallway has doors to the downstairs w, lounge and opening to the fully refurbished kitchen.
Kitchen
4.27m x 2.79m
Fully refurbished, modern bespoke kitchen, fitted with a range of wall and base units cupboards and drawers, integrated appliances including:-Neff double oven and grill, fridge freezer, dish washer, washing machine, in built wall mounted tv included, sink and drainer, stylish work tops and splash backs, breakfast bar, space for breakfast table and chairs, radiator and upvc window to the front of the property. The flooring to this already luxurious room is high quality laminate floor.
Lounge
3.4m x 4.9m
A stunning, relaxing light and airy living space, fitted with the latest media wall, incorporating modern in built fire, underneath the TV area. The two windows over looking the rear landscaped garden, floods the room with natural light, two central heating radiators adds to the cosiness, on those winter evenings, and the storage cloak cupboard adds practicality. All the stylish blinds and curtains are included in the sale.
WC
With Upvc double glazed window to the front of the property, low flush wc, wash hand basin with splash backs, radiator and extractor fan.
Stairs and landing first floor
With doors to three bedrooms, airing cupboard housing the central heating boiler, family bathroom, upvc double glazed window and stairs rising to the second floor.
Bedroom Two
3.94m x 2.79m
Bedroom two is situated on the first floor, with Upvc double glazed window and radiator.
Bedroom Three
3.84m x 2.79m
Bedroom three is situated on the first floor, with Upvc double glazed window and radiator.
Bedroom Four
3.02m x 2.01m
Bedroom four is situated on the first floor, with Upvc double glazed window and radiator.
Family Bathroom
Comprising of bath with mains shower over, wash hand basin, low flush wc, tiled splash backs, upvc double glazed window and central heating radiator.
Stairs and landing to the second floor.
With radiator and door to the master suite.
Master Suite
5.97m x 3.78m
This fabulous master suite is a private sactuary from the rest of the house, with the practicality of fitted wardrobes and en-suite bathroom, radiator.
En-suite shower room
Beautifully decorated comprising of shower cubicle, wash hand basin, low flush wc, radiator, extractor fan and upvc double glazed window.
Externally
The outside of this spacious family home, is as remarkable as the inside. To the front of the property is a low maintenance front garden. To the left hand side the property is walled with gated access to the rear garden. The rear garden is fully enclosed. walled and also has composite fencing to one boundary. The rear garden is beautifully landscaped and well maintained, with patio area, low maintenance grass, mature boarders and garden shed included. The sun is on the garden un the summer until late evening, making this hidden gem a true oasis, to escape to.
Garage
The driveway providing parking for at least two vehicles, this leads to the brick built detached garage, and is located to the rear of the property with up and over door.
Additional Information
Freehold, Council tax band C, Standard Construction, epc rating TBC.
Mobile/Broadband Coverage Checker visit: then click mobile & broadband checker,
Brochures
Property Brochure- COUNCIL TAXA payment made to your local authority in order to pay for local services like schools, libraries, and refuse collection. The amount you pay depends on the value of the property.Read more about council Tax in our glossary page.
- Band: C
- PARKINGDetails of how and where vehicles can be parked, and any associated costs.Read more about parking in our glossary page.
- Yes
- GARDENA property has access to an outdoor space, which could be private or shared.
- Yes
- ACCESSIBILITYHow a property has been adapted to meet the needs of vulnerable or disabled individuals.Read more about accessibility in our glossary page.
- Ask agent
Energy performance certificate - ask agent
New Terrace, Pleasley, NG19
Add an important place to see how long it'd take to get there from our property listings.
__mins driving to your place
Get an instant, personalised result:
- Show sellers you’re serious
- Secure viewings faster with agents
- No impact on your credit score
Your mortgage
Notes
Staying secure when looking for property
Ensure you're up to date with our latest advice on how to avoid fraud or scams when looking for property online.
Visit our security centre to find out moreDisclaimer - Property reference 0d4b7927-1c39-455d-a514-83bc27e36ed7. The information displayed about this property comprises a property advertisement. Rightmove.co.uk makes no warranty as to the accuracy or completeness of the advertisement or any linked or associated information, and Rightmove has no control over the content. This property advertisement does not constitute property particulars. The information is provided and maintained by John Sankey, Mansfield. Please contact the selling agent or developer directly to obtain any information which may be available under the terms of The Energy Performance of Buildings (Certificates and Inspections) (England and Wales) Regulations 2007 or the Home Report if in relation to a residential property in Scotland.
*This is the average speed from the provider with the fastest broadband package available at this postcode. The average speed displayed is based on the download speeds of at least 50% of customers at peak time (8pm to 10pm). Fibre/cable services at the postcode are subject to availability and may differ between properties within a postcode. Speeds can be affected by a range of technical and environmental factors. The speed at the property may be lower than that listed above. You can check the estimated speed and confirm availability to a property prior to purchasing on the broadband provider's website. Providers may increase charges. The information is provided and maintained by Decision Technologies Limited. **This is indicative only and based on a 2-person household with multiple devices and simultaneous usage. Broadband performance is affected by multiple factors including number of occupants and devices, simultaneous usage, router range etc. For more information speak to your broadband provider.
Map data ©OpenStreetMap contributors.







