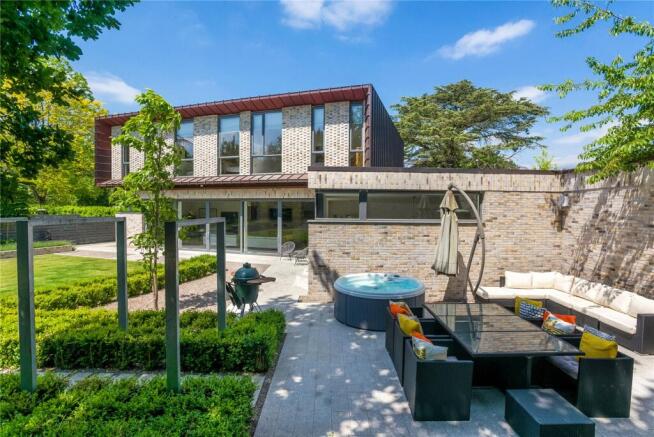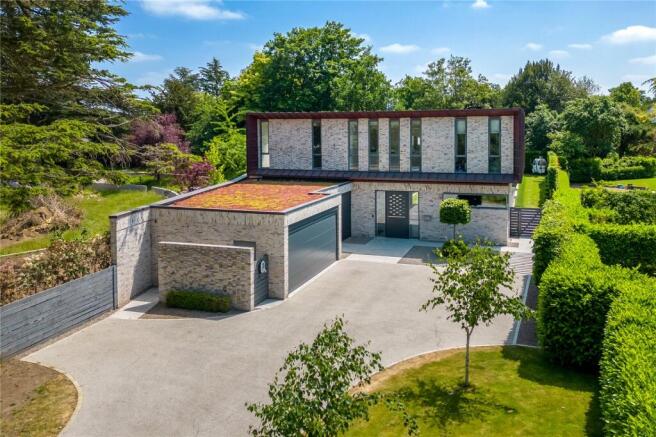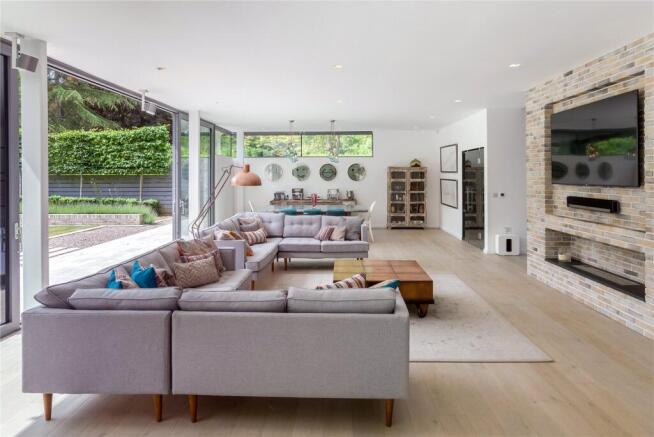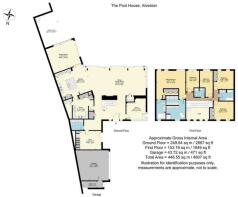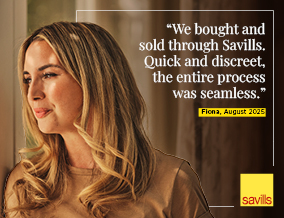
Alveston Leys, Alveston, Stratford-upon-Avon, Warwickshire, CV37

- PROPERTY TYPE
Detached
- BEDROOMS
5
- BATHROOMS
4
- SIZE
4,807 sq ft
447 sq m
- TENUREDescribes how you own a property. There are different types of tenure - freehold, leasehold, and commonhold.Read more about tenure in our glossary page.
Freehold
Key features
- Impressive open plan living
- Stunning landscaped garden
- Excellent EPC rating
- Parking and garaging
- Award winning architect
- EPC Rating = B
Description
Description
Nestled within an exclusive enclave of other architecturally striking homes, in the heart of Alveston, an established riverside village located towards the outskirts of Stratford-upon-Avon, Pool House was constructed in 2017 by a locally acclaimed developer, who worked closely with an award winning architect to produce a truly inspirational home. The concept was born from the desire to create a property that was practical in terms of its ergonomics, meeting the needs of modern day family living, and blended ultra modern design with natural materials that would allow the property to grow with its leafy surroundings, harmonising with nature. The combination of materials used, provide depth and texture to the façade, whilst high ceilings and clean lines give the feeling of space and volume internally, a timeless partnership.
Entering the house via a bespoke biometric security door, you are greeted by a double height hallway with 22’ ceilings and a discreet, laminated CNC cut birch ply staircase to the upper floor. Oversized concrete tiles and oak topped flooring with under floor heating continues throughout and an open flow affords access to the various reception spaces. These include, a cosy snug / home office, fitted with bespoke shelving, window and glazed door set to side.
There is a multi purpose hobbies room which is currently used as a gym, with further bespoke storage and access to outside. Passing the guest WC, you enter a truly breath-taking, multi-purpose living space, filled with natural light through an expanse of opening glazing to rear. Accommodating a seating area, dining and play zone, this versatile space really does deliver on all levels. There is a feature inset fire with exposed brick facia and recess for a large TV, and a cool home bar and wine stores. Continuing into the kitchen, this sociable space is fitted with a range of high quality units and Smeg appliances, centred around an imposing stone island with remotely operated roof lantern above. There is further space for a breakfast table and a full height pocket door leads through to another large, multipurpose reception room. An equipped utility/boot room and plant room completes the ground floor accommodation.
To the first floor, five good size bedrooms can be accessed via a central landing, along with a stylish principal bathroom and separate shower room. The main bedroom has been thoughtfully designed to offer his and hers dressing rooms and beautifully appointed separate en suite bath and shower rooms. All bedrooms boasting vaulted ceilings and feature glazing throughout.
Externally, the property sits well within its mature plot which extends to approximately 0.37 acre. The rear garden is beautifully landscaped with an expanse of terracing, separate entertaining space with outdoor kitchen and interspersed lawns and planting throughout, which slowly rise to the boundary providing a green and highly secluded backdrop. A resin bound drive to front, provides ample off road parking, is flanked by lawn and sapling trees and leads to the attached double garage, where secure parking for two vehicles is provided beyond a remotely operated, insulated shutter door.
Specification:
Bespoke front door with Biometric entry system
External uplighting, EV charging point, wifi controlled heating
Cat 6 data cabling and remote access CCTV
Wired for audio in gym, kitchen, family room and outside terrace
Schuco windows and doors
Under floor heating with mixed oak and concrete tiled coverings
Smeg kitchen appliances
Outdoor kitchen and built in pizza oven
Due south facing garden
Remaining term of build warranty
Location
Lying just two miles from StratforduponAvon and bordered on three sides by the River Avon, the much soughtafter village of Alveston enjoys an idyllic location set amidst attractive Warwickshire countryside. It offers a wide variety of character, period and modern cottages and houses, together with an historic church, village green and the highly regarded Ferry Inn. Local shopping facilities are readily available in Tiddington, about a mile distant.
Square Footage: 4,807 sq ft
Acreage: 0.37 Acres
Additional Info
Agents Note: We have not tested any of the electrical, central heating or sanitaryware appliances. Purchasers should make their own investigations as to the workings of the relevant items. Floor plans are for identification purposes only and not to scale. All room measurements and mileages quoted in these sales particulars are approximate.
Fixtures and Fittings: All those items mentioned in these particulars by way of fixtures and fittings are deemed to be included in the sale price. Others, if any, are excluded. However, we would always advise that this is confirmed by the purchaser at the point of offer.
Tenure: The property is Freehold with vacant possession upon completion of the purchase.
Services: All mains services are understood to be connected to the property.
Local Authority: Stratford-upon-Avon, Council Tax Band H
Brochures
Web Details- COUNCIL TAXA payment made to your local authority in order to pay for local services like schools, libraries, and refuse collection. The amount you pay depends on the value of the property.Read more about council Tax in our glossary page.
- Band: H
- PARKINGDetails of how and where vehicles can be parked, and any associated costs.Read more about parking in our glossary page.
- Garage,Driveway,Off street
- GARDENA property has access to an outdoor space, which could be private or shared.
- Yes
- ACCESSIBILITYHow a property has been adapted to meet the needs of vulnerable or disabled individuals.Read more about accessibility in our glossary page.
- Ask agent
Alveston Leys, Alveston, Stratford-upon-Avon, Warwickshire, CV37
Add an important place to see how long it'd take to get there from our property listings.
__mins driving to your place
Get an instant, personalised result:
- Show sellers you’re serious
- Secure viewings faster with agents
- No impact on your credit score


Your mortgage
Notes
Staying secure when looking for property
Ensure you're up to date with our latest advice on how to avoid fraud or scams when looking for property online.
Visit our security centre to find out moreDisclaimer - Property reference SWG250112. The information displayed about this property comprises a property advertisement. Rightmove.co.uk makes no warranty as to the accuracy or completeness of the advertisement or any linked or associated information, and Rightmove has no control over the content. This property advertisement does not constitute property particulars. The information is provided and maintained by Savills, Stow-On-The-Wold. Please contact the selling agent or developer directly to obtain any information which may be available under the terms of The Energy Performance of Buildings (Certificates and Inspections) (England and Wales) Regulations 2007 or the Home Report if in relation to a residential property in Scotland.
*This is the average speed from the provider with the fastest broadband package available at this postcode. The average speed displayed is based on the download speeds of at least 50% of customers at peak time (8pm to 10pm). Fibre/cable services at the postcode are subject to availability and may differ between properties within a postcode. Speeds can be affected by a range of technical and environmental factors. The speed at the property may be lower than that listed above. You can check the estimated speed and confirm availability to a property prior to purchasing on the broadband provider's website. Providers may increase charges. The information is provided and maintained by Decision Technologies Limited. **This is indicative only and based on a 2-person household with multiple devices and simultaneous usage. Broadband performance is affected by multiple factors including number of occupants and devices, simultaneous usage, router range etc. For more information speak to your broadband provider.
Map data ©OpenStreetMap contributors.
