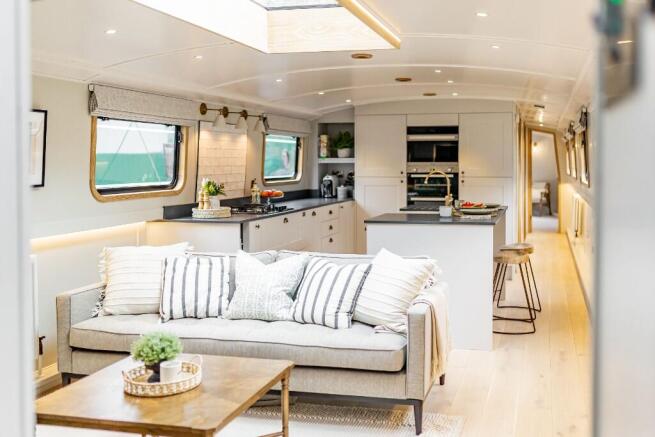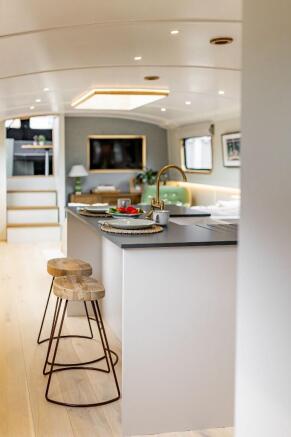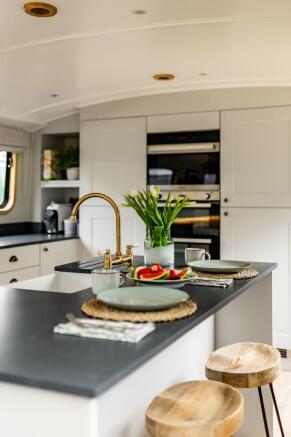Goodhart Place, London, E14

- PROPERTY TYPE
House Boat
- BEDROOMS
2
- BATHROOMS
1
- SIZE
600 sq ft
56 sq m
- TENUREDescribes how you own a property. There are different types of tenure - freehold, leasehold, and commonhold.Read more about tenure in our glossary page.
Non-traditional
Key features
- Beautiful, contemporary two bedroom houseboat
- Uniquely styled with fully-fitted kitchen including oven/grill, hob, dishwasher, washer/dryer, microwave
- Outdoor dining space on rear deck with rain and sun cover
- Stunning open-plan living space with wall mounted TV and room for your choice of free-standing furniture
- Bright and airy master bedroom with doors to open bow deck and walk through wardrove leading to bathroom
- Highly sough-after fully transferable residential mooring
Description
THE STERN
Step aboard and you'll find yourself on the thoughtfully designed stern, an outside space that's perfect for relaxing and socialising, whether you're moored up or cruising. It features wraparound cushions, low-level deck lights, an outside plug socket for your own plug-in heater or feature lights.
It's an attractive, practical space with integrated storage compartments and a lockable cabinet alongside the steering position. The deck is fitted with either a non-slip painted finish or Tek-Dek - A UV-stabilised, stainresistant synthetic teak flooring with superb non-slip qualities that's usually fitted on luxury yachts. Finally, the whole stern area has options for a removable table and a tonneau cover, providing shelter from the sun or rain.
THE LIVING AREA
You'll enter the boat's beautiful living area via three steps positioned to the starboard side, which also double as discreet integrated storage space. The elegant, open plan living area has been carefully designed with comfort and functionality in mind. A corner sofa, coffee table, rug and free-standing TV unit can all be added as part of a 'furniture pack'. Alternatively, you can personalise your living space with your own hand-picked furniture and accessories.
THE KITCHEN
The L-shape kitchen has a beautiful central island with quartz worktop, breakfast bar-style eating, a classic white Belfast sink with elegant brushed gold-effect taps.
Along the side wall is a four-burner gas hob with tiled splashback and pendant lighting above. Generous deep drawer storage is provided beneath the hob with various modern appliances you'd expect - including an integrated washing machine, fridge and freezer - and some you might not, like a sleek, slimline wine cooler.
On the rear wall, an integrated oven, grill and microwave all positioned at mid-height allow you to keep a watchful eye on your culinary delights.
THE GUEST BEDROOM
Large enough to fit a queen-size bed and a free-standing wardrobe, this room could also double-up as a cosy home office, exercise room or even walk-in wardrobe. It's a fantastic flexible space with luxury carpet underfoot and a generous rectangular window for you to enjoy that calming watery view.
Our 'furniture pack' for this room includes a full-length mirror, book shelf, desk and desk lamp. Alternatively, we can style it as a cosy second bedroom with a comfy bed, double wardrobe and elegant lighting.
THE BATHROOM
Like the kitchen, the spacious bathroom is finished to the same high-spec as you'd expect in a premium apartment. It easily accommodates not only a full-sized bath, but a separate shower and wash basin finished with brushed gold effect taps and rainfall shower head.
A wall-mounted heated towel rail, useful vanity/storage unit and stylish floor tiles complete the look.
WALK-THROUGH WARDROBE
Situated between the bathroom and the master bedroom is a great space to hang your clothes and tuck your shoes neatly out of sight. With a wall-mounted mirror and ingenious storage, it also performs as a useful dressing area.
THE MASTER BEDROOM
The luxurious master bedroom sits at the front of the boat and boasts a wonderful set of French doors which lead out onto the bow deck. A perfect spot to enjoy your first cup of coffee in the morning or catch the last rays of sunshine with a glass of something in the evening.
Our 'furniture pack' for this room includes a king-size bed with ottoman storage, free-standing shelf unit and a vanity unit/desk space with stool. Bedside tables and lamps, wall prints and an occasional chair make it one of our favourite rooms in the whole boat.
Brochures
Lexington Widebeam- COUNCIL TAXA payment made to your local authority in order to pay for local services like schools, libraries, and refuse collection. The amount you pay depends on the value of the property.Read more about council Tax in our glossary page.
- Ask agent
- PARKINGDetails of how and where vehicles can be parked, and any associated costs.Read more about parking in our glossary page.
- Communal
- GARDENA property has access to an outdoor space, which could be private or shared.
- Yes
- ACCESSIBILITYHow a property has been adapted to meet the needs of vulnerable or disabled individuals.Read more about accessibility in our glossary page.
- Lateral living,No wheelchair access
Energy performance certificate - ask agent
Goodhart Place, London, E14
Add an important place to see how long it'd take to get there from our property listings.
__mins driving to your place
Get an instant, personalised result:
- Show sellers you’re serious
- Secure viewings faster with agents
- No impact on your credit score
Your mortgage
Notes
Staying secure when looking for property
Ensure you're up to date with our latest advice on how to avoid fraud or scams when looking for property online.
Visit our security centre to find out moreDisclaimer - Property reference LimehouseWatersideMarina. The information displayed about this property comprises a property advertisement. Rightmove.co.uk makes no warranty as to the accuracy or completeness of the advertisement or any linked or associated information, and Rightmove has no control over the content. This property advertisement does not constitute property particulars. The information is provided and maintained by Waterspace Living, Droitwich. Please contact the selling agent or developer directly to obtain any information which may be available under the terms of The Energy Performance of Buildings (Certificates and Inspections) (England and Wales) Regulations 2007 or the Home Report if in relation to a residential property in Scotland.
*This is the average speed from the provider with the fastest broadband package available at this postcode. The average speed displayed is based on the download speeds of at least 50% of customers at peak time (8pm to 10pm). Fibre/cable services at the postcode are subject to availability and may differ between properties within a postcode. Speeds can be affected by a range of technical and environmental factors. The speed at the property may be lower than that listed above. You can check the estimated speed and confirm availability to a property prior to purchasing on the broadband provider's website. Providers may increase charges. The information is provided and maintained by Decision Technologies Limited. **This is indicative only and based on a 2-person household with multiple devices and simultaneous usage. Broadband performance is affected by multiple factors including number of occupants and devices, simultaneous usage, router range etc. For more information speak to your broadband provider.
Map data ©OpenStreetMap contributors.




